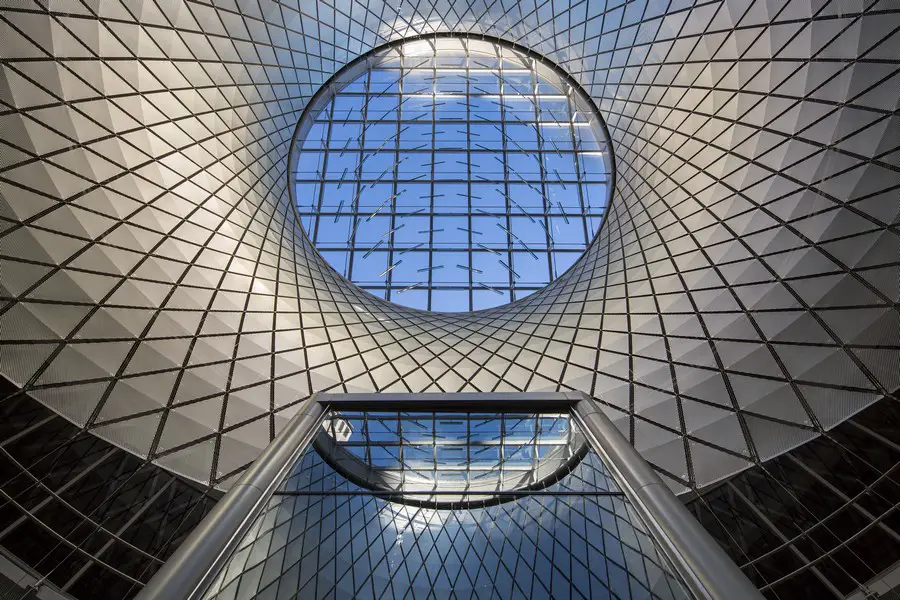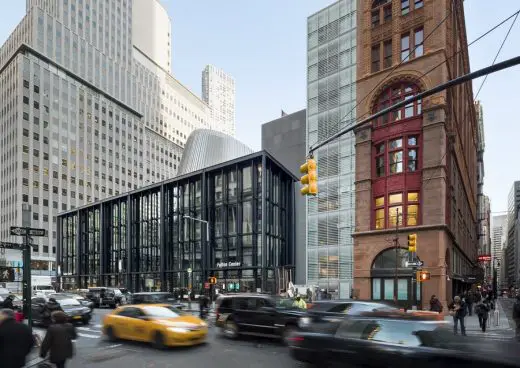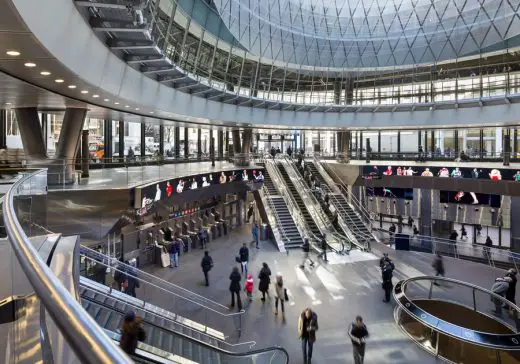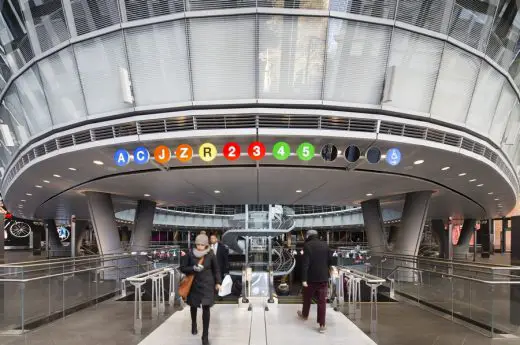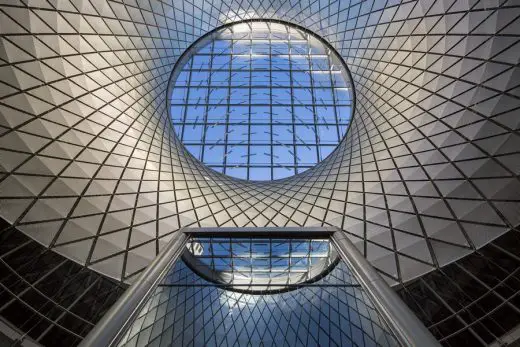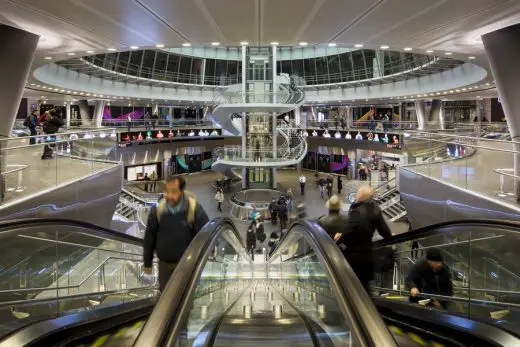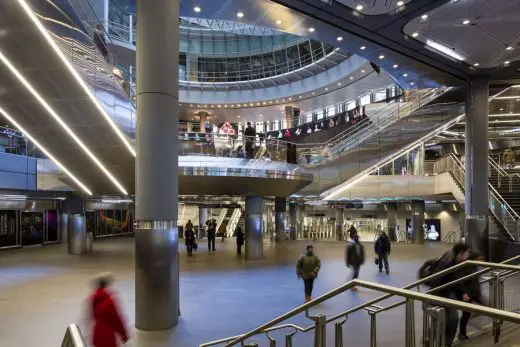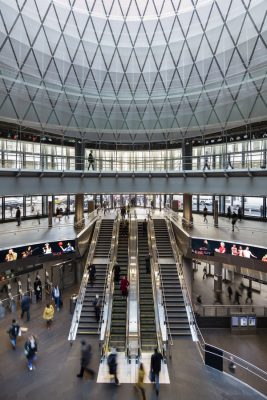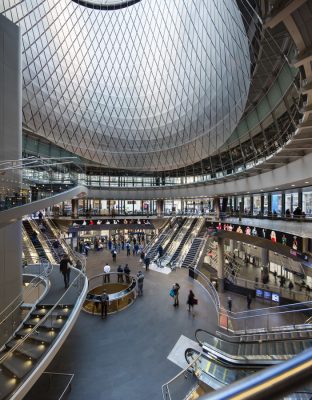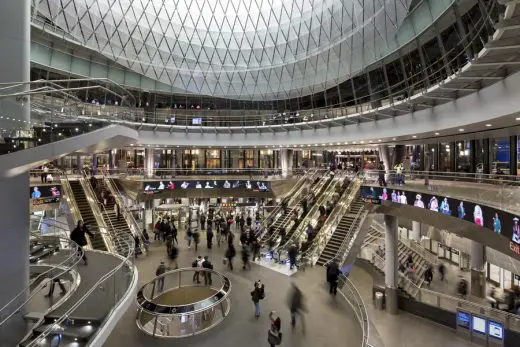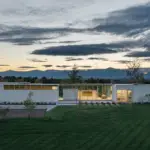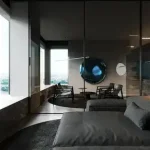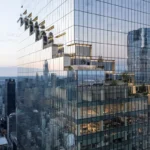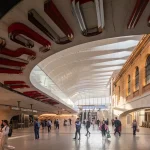Fulton Center Transit Hub, New York Building, Lower Manhattan Architecture, Development News
Fulton Center Transit Hub
Transport Building in Manhattan, NYC, USA – design by Grimshaw, Architects
RIBA International Prize 2016 Longlisted – 10 May 2016
page updated Nov 8, 2016 with new photos ; Feb 18, 2015
Fulton Center Transit Hub in New York
Location: intersection of Fulton Street and Broadway, Lower Manhattan, New York City, USA
Design: Grimshaw
Grimshaw’s Fulton Center transit hub officially opened to the public November 11, 2014
Grimshaw is pleased to announce the completion of the Fulton Center, New York City’s newest transit hub. Appointed by the Metropolitan Transportation Authority Capital Construction Company as lead architect in collaboration with prime design consultant Arup, Grimshaw has designed a dynamic transport environment that will streamline connectivity and enhance the user experience for 300,000 daily transit passengers.
The unveiling marks the completion of the entire Fulton Center complex, a major project amidst the surging redevelopment of Lower Manhattan. The station is a vital link to this commercial center and its growing residential sector, ultimately connecting eleven New York City Transit subway lines and easing access to PATH trains serving New Jersey.
Grimshaw Project Partner Vincent Chang said, “From the beginning, we were inspired by the ambience and activity of Grand Central Station. We endeavored to design a similar environment for transit customers and visitors, creating a new front door to downtown New York. By providing a dramatic, light-filled civic space and incorporating the historic Corbin Building, the transit center represents a microcosm of Lower Manhattan’s evolution – one that reflects both the legacy and the revitalization of the district.”
The Fulton Center is organized around a large-scale atrium contained within an elegant, transparent façade. Tapered steel columns draw inspiration from the historic neighborhood’s cast-iron buildings and complement the integration and restoration of the adjacent Corbin Building. The open design provides unimpeded customer movement and sightlines across a level ground plane extending from the major thoroughfares of Broadway and Fulton Street. Carefully aligned entrances and exits allow the streetscape to permeate the building, defining clear and efficient pathways to all trains. Once beyond fare control and underground, passengers will encounter brighter, widened passageways with clear signage connecting the complex array of platforms.
The transit hub’s atrium ascends to 120 feet and is topped by a conical dome centered on the concourse below. The dome is truncated by an angled glass oculus oriented to the southern sky. The central architectural concept of redirecting natural light deep into the transit environment – in an effort to humanize the space and orient passengers – culminates in the design of the dome’s interior and a new integrated artwork. Sky Reflector-Net (2013) is the work of an engineer, architect and artist; a collaboration with Arup, Grimshaw and James Carpenter Design Associates, commissioned by the MTA Arts for Transit and Urban Design and MTA Capital Construction Company. Held aloft below the oculus, the artwork paints an ever-changing image of the sky across the atrium interior.
According to New York Governor Andrew Cuomo, “This new station makes traveling easier for subway riders, and is a beautiful public space for visitors and commuters to enjoy. We now have a new cornerstone in Lower Manhattan, and I am proud to see this unique complex opened to the public.”
Both a neighborhood asset and regional interchange, the Fulton Center fulfills a significant civic role as a gateway to and from Lower Manhattan. Today, commuters and visitors alike will arrive and depart through a memorable, contemporary urban transit center that celebrates the city’s history while looking forward to the area’s future and its escalating growth.
Photographs: James Ewing
Fulton Center Transit Hub in New York images / information from Grimshaw
Location: Fulton Center Transit Hub, New York City, USA
New York City Architecture
Contemporary New York Buildings
Manhattan Architecture Designs – chronological list
New York City Architecture Tours by e-architect
MoMA Tower Alternative : design by Axis Mundi
Jan 5, 2017
Second Avenue Subway Stations in New York
Design: AECOM-Arup
Second Avenue Subway Stations in New York City
Comments / photos for the Fulton Center Transit Hub in New York Architecture page welcome
Website: Grimshaw Architects

