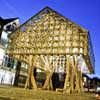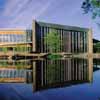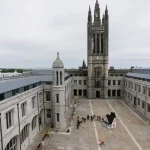Cornell University School of Architecture New York architect, OMA Ithaca higher education building photo
Cornell University School of Architecture, New York
Milstein Hall: American Educational building, Ithaca, NY, USA design by OMA architects
Mar 27, 2007
Architects: OMA
Date: 2007-
Location: Ithaca, New York, USA
View from Baker Hall:

Cornell University Milstein Hall photo: by OMA, from OMA 270307
Cornell University School of Architecture, Art & Planning
Milstein Hall – Background
Steven Holl Architects won an international design competition in 2001.
Barkow Leibinger of Berlin was awarded the project in 2002.
Rem Koolhaas studied architecture at Cornell University School of Architecture in the ‘70s
Facilities: 300-seat auditorium, library, studio spaces, exhibition space, public plaza
Cornell University – Milstein Hall
OMA/Rem Koolhaas presents plans for Cornell College of Architecture, Art and Planning’s Milstein Hall
ITHACA, N.Y. Pritzker prize–winning architect Rem Koolhaas presented the design for Milstein Hall, the newest building of the Cornell University College of Architecture, Art and Planning (AAP), Sept. 19 in Bailey Hall on campus. Koolhaas and his team unveiled the design created by the Office for Metropolitan Architecture (OMA), and hosted a question and answer session following the presentation.
The 43,000-square-foot Milstein Hall is to be built directly behind Sibley Hall and adjacent to the Foundry and Rand Hall. The new building will not only expand the facilities of AAP, but also create, for the first time, a vibrant public space north of Sibley.
“We wanted to provide something currently absent from the college, a space with the scale to facilitate collaboration. We also saw an opportunity to reconnect the gorge to the north side of the Arts Quad,” said Koolhaas.
Within Milstein Hall, space is set aside for studios, library, presentation and exhibition areas, lobby and an auditorium/boardroom, all with flexibility to be reconfigured according to the needs of students and faculty. Its height will be lower than Sibley’s, and a portion of the building will extend above University Avenue toward the Foundry. The structure will reflect the ambitious educational goals of the departments and the college, and celebrate the rich history of the school.
Cornell began planning for the building when New York City developer and philanthropist Paul Milstein and his family committed a $10 million gift to the college in 1999. The decision to hire OMA – which has offices in Rotterdam, New York and Beijing – evolved as Cornell re-evaluated the functional and future goals of the project.
AAP finalized plans with OMA, a firm led by six partners including Koolhaas, to design Milstein Hall in January 2006. The University expects to submit the project to the City of Ithaca for environmental and site-plan review and other approvals in the near future. Groundbreaking is expected in 2007 and total project costs are estimated at $40 million.
`Seeing the Milstein Hall design formally presented will mark a huge milestone for this project,` said Mohsen Mostafavi, dean of the College of Architecture, Art and Planning. `OMA has offered an incredible commitment to providing Cornell with a dynamic building that will not only be a significant addition to the university, but will serve as a tribute to the generosity of the Milstein family. We`re thrilled to be able to share this design with students, faculty, staff, alumni and friends.`
Koolhaas, who studied architecture at Cornell in the early `70s and served as a guest lecturer in April 2005, presented a model of the design on Sept. 20 at a reception in New York City.
Koolhaas will lead the project along with OMA Associate, Shohei Shigematsu, whose project list includes the CCTV-TVCC headquarters and the China National Museum in Beijing as well as Universal Studios Headquarters, the Whitney Museum and the Los Angeles County Museum of Art in the USA.
Cornell University School of Architecture information from OMA 270307
Cornell University School of Architecture design: OMA – Rem Koolhaas
Architecture Exhibition at Cornell University – The Hartell Gallery, USA
‘vers un climat building (with) the unstable’

photograph courtesy Atelier Oslo/AWP
Location: Cornell University, New York, USA
New York Architecture
Contemporary New York Buildings
NYC Architecture Designs – chronological list
New York Architecture Walking Tours by e-architect
New York State Architecture Designs
Cornell University Center for Birds and Biodiversity, Ithaca, New York
Design: RMJM Hillier

picture from architects
Built of rough cedar and local stone and carefully sited and scaled to blend with its natural habitat, this 90,000 sf ornithology laboratory was designed to be a state-of the-art research facility as well as a sophisticated “bird blind.”
New York Architecture – Selection
Columbia University Campus
Design: Renzo Piano Building Workshop with SOM
Derek Lam New York
Design: SANAA
New York City Architecture Designs – chronological list
Buildings / photos for the Cornell University New York – Milstein Hall Ithaca Building design by OMA architects page welcome
Cornell University School of Architecture – Website: www.aap.cornell.edu





