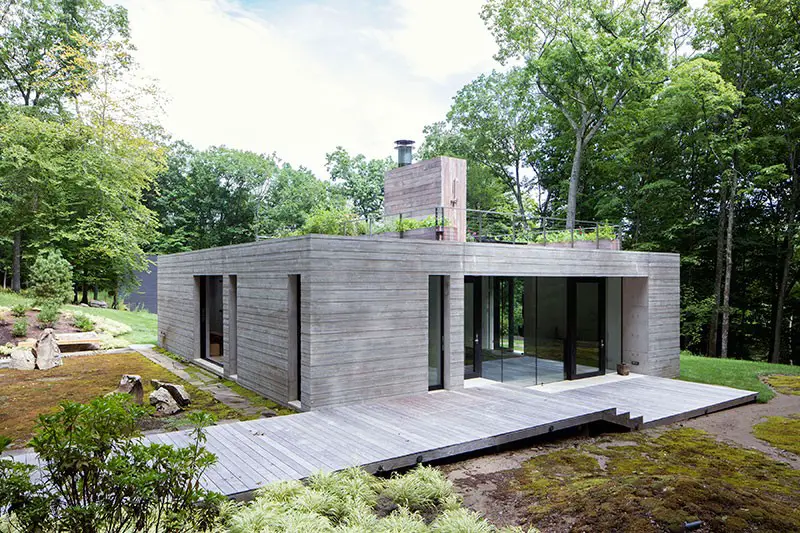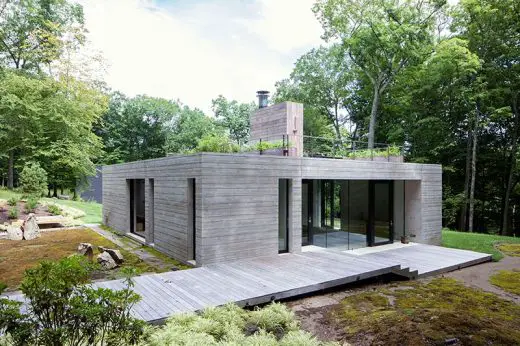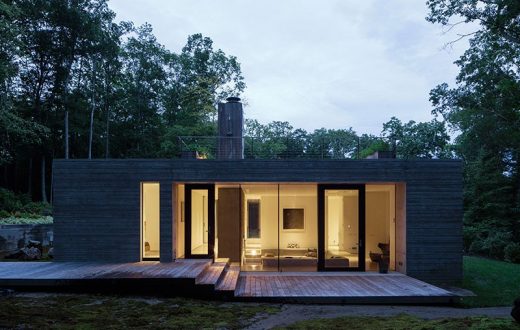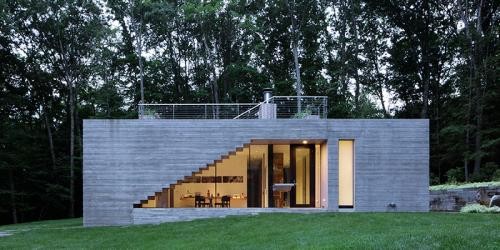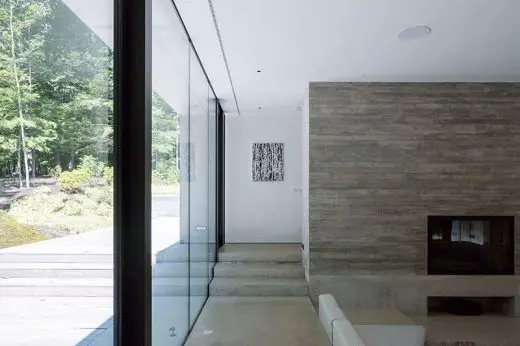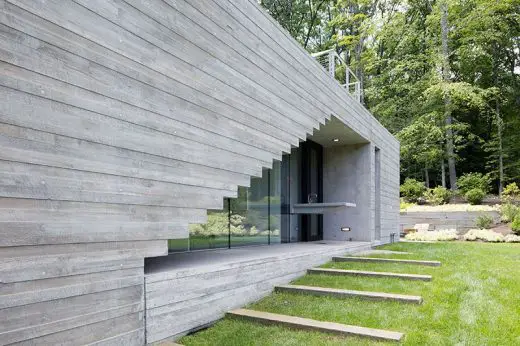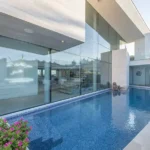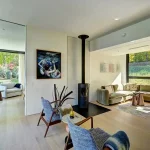Bathing House in Stone Ridge, Catskills Residence, NY Home Images, Real Estate Design
Bathing House in Stone Ridge, Catskills
New York State Residence in the Catskills design by Leven Betts Studio Architects, USA
post updated August 3, 2025
Location: Stone Ridge, Catskills, New York State, USA
Design: Leven Betts Studio, Architects
Square House, Stone Ridge, Catskills
Design Team: David Leven and Stella Betts
May 7, 2017
New House in Stone Ridge, Catskills
The SQUARE house is a bathing house located in Catskills, NY. The house is a 43 x 43-foot square and is designed around the experiences of bathing and fire.
Bathing occurs along one side of the building in the forms of a sunken Japanese Riokan, a wood soaking tub, a steam room and shower.
A large cast-concrete fireplace anchors the building and fronts a sunken cushioned living room pit. The house’s driving design approach bundles the programs of gathering, entertainment, bathing and a working studio within the framework of the square plan.
The material approach of the project maximizes the sculptural and textural opportunities of cast concrete to create an immersive environment.
On the roof, views across the Catskills landscape are revealed and a planter garden enables herbs and greens to be grown and then washed in the outdoor sink protruding from the kitchenette through the glass on the floor below.
Offset Square Plan: The activity of conversation at the core of the house sets the pit at the center in a square. The pit itself is then set within a square room in a square house.
Stepping: Following the slope of the landscape the house steps down from 8’-6” floor to ceiling in the bathing area, where primarily activities occur when sitting or sunken in the floor, to 10’-6” at the entry. The pit then creates a 12’ high space at its location.
Layering + Casting: Modelling the form of the house in layers, then inverting the layers to become a negative mold, a horizontally striated model texture informed a board formed process for casting at the project site.
Formwork: Using rough sawn pine boards, the striated texture wraps the exterior of the building. The formwork was designed in negative to achieve the form of the underside of the exterior stairs and the rectangular door and window openings.
Rough + Smooth: Smooth formwork was employed to create smooth transitions at the doorways and window jambs to play off against the rough texture of the board formed perimeter walls.
Stair to the Roof Deck: A stair ascends to the roof where there is a garden and a viewing deck.
Indoor Outdoor: All spaces of repose in the building contain large expanses of glass that tie the interior activities to the exterior landscape views and textures.
Japanese Garden + Bath: The Riokan, soaking tub and steam shower are all tied together by a Hinoke (Japanese Cyprus) bench and enclosure at the tub, providing anti-bacterial warmth and softness to the bathing environment.
Modern Home in Stone Ridge, Catskills – Property Information
Architects: Leven Betts Studio
Design Team: David Leven and Stella Betts
Client: Withheld
General Contractor: Eric Glasser & Company Inc.
Structural Engineers: Silman Associates
Location: Stone Ridge, Catskills, New York, USA
New York City Architecture
Contemporary New York Buildings
Manhattan Architecture Designs – chronological list
New York City Architecture Tours by e-architect
New York State Architecture Designs – NY State
New York City Architecture – Manhattan
Secret Room Guesthouse in New York, Ellenville, NY, USA
Design: Studio PADRON
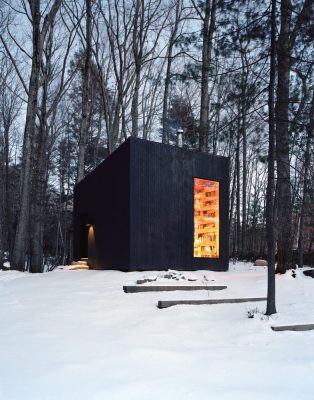
photography: Jason Koxvold
Guesthouse Ancram – New York House
Design: HHF Architects and Ai Weiwei
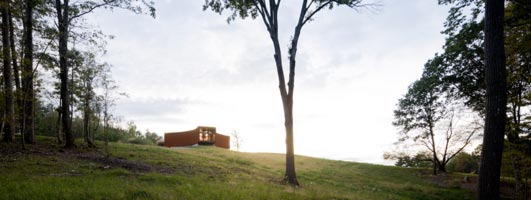
photo : Iwan Baan
Modern American house : Farnsworth House
Leven Betts Studio, Architects
New York State Residences
Olnick Spanu House, Garrison
Design: Alberto Campo Baeza
HSU House, Ithaca
EPIPHYTE Lab Architects
Holley House, Garrison
hanrahanMeyers architects
House in Austerlitz
Design: anmahian winton architects
Comments / photos for the Square House in Stone Ridge, Catskills, NY real estate design by Leven Betts Studio USA page welcome.

