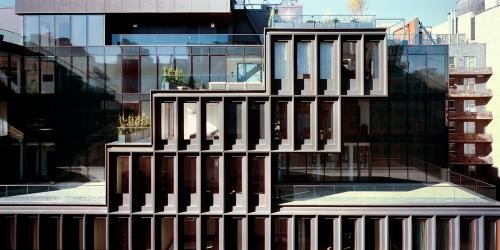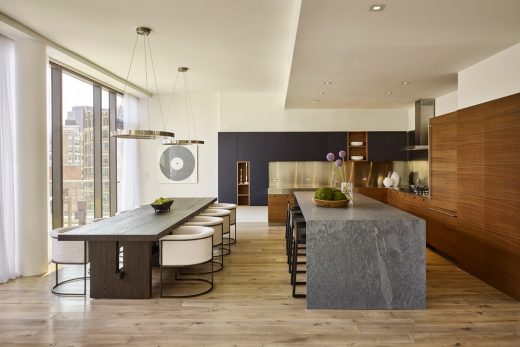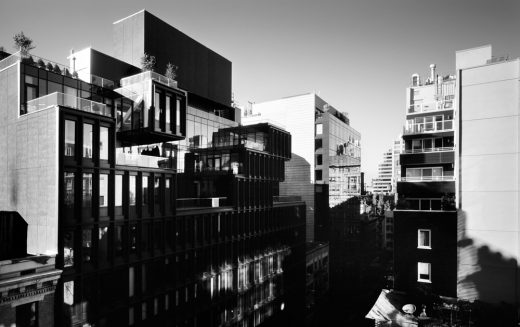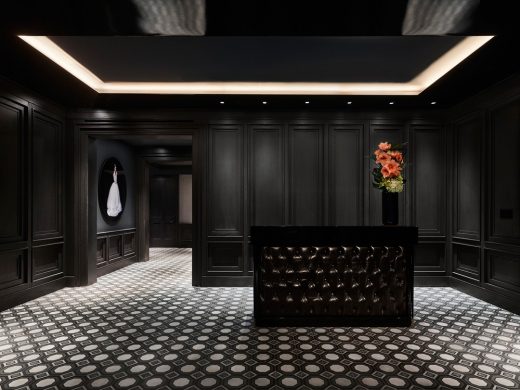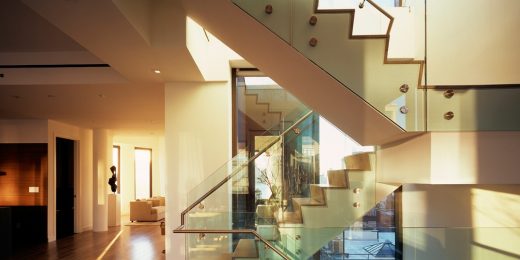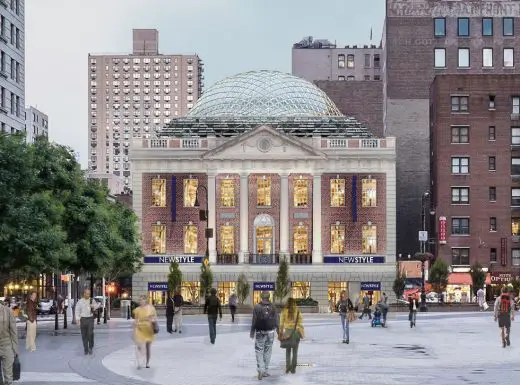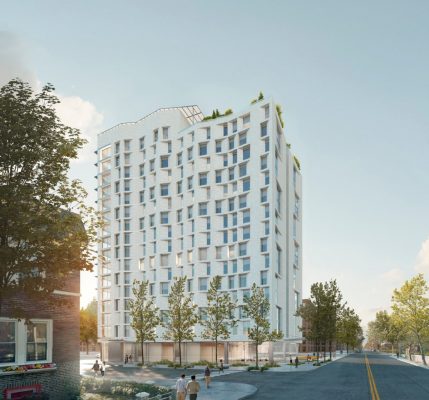15 Renwick Building, Hudson Square property images, Manhattan apartments, SoHo and Tribeca NYC Zoning
15 Renwick New York City Building, NY
Hudson Square Property: NY Architecture between SoHo and Tribeca design by ODA New York, USA
Oct 2, 2019
Design: ODA New York Architects
Location: Hudson Square, New York City, NY, USA
15 Renwick at Hudson Square, Manhattan
Space is at a premium in New York City and privacy can often feel like a privilege. Reinventing the wheel means identifying, optimizing, and transforming urban voids to create something where there was once nothing. At 15 Renwick, ODA goes beyond the limits of four walls to define a broader threshold between exposure and seclusion, opportunity and intimacy.
15 Renwick New York City
Situated in Hudson Square, between SoHo and Tribeca, 15 Renwick split typical setback zoning requirements to create slices of green and outdoor space in the building’s upper units. New York City’s strict dormer rule, which asserts that only a certain amount of floor area may encroach into the setback line, often limits architectural design, but, with this project, ODA saw this guideline as a launchpad for innovation.
Manipulating the standard zoning dormer pyramid resulted in the discovery of spatial opportunity and a bolder link between indoor, outdoor, and semi-outdoor. A flying dormer structure is also employed, as opposed to columns, and can be seen from penthouse interiors. A seamless union of steel, wood, and glass, 15 Renwick’s façade is framed with dark aluminum reflective fins that, when touched by light, create shadow lines for recession and amplify privacy.
When angled beneath the fins, pedestrians no longer have unrestricted eyesight into private spaces. These unitized systems were prefabricated for each residence, brought to the site, and quickly, easily installed. Step inside the lobby and panels speak the same design language as the façade. The exterior’s deep-set slim frames with wood-like inserts find renewed interpretation within the building, adding to its classic appeal and minimalistic details.
This project was the first in a long line of designs that manipulate the standard zoning dormer pyramid, now a common practice for ODA. At 15 Renwick, the relationship between self and surrounding is uniquely explored, all while harkening back to the neighborhood’s bygone era of harbors, industrialization, and “the old neighborhood.”
15 Renwick Manhattan – Building Information
15 Renwick, New York City, NY
Date built: 2016
Architects: ODA New York
Design Team: Eran Chen, P. Christian Bailey, Ryoko Okada, Christopher Berino, Côme Ménage, Abby Bullard, and Karen Evans
Client: IGI-US
General Contractor: Bravo Builders
Photographers: Erieta Attali, Frank Oudeman
Address: 15 Renwick St, New York, NY 10013, USA
Phone: +1 212-358-1515
Location: 15 Renwick Street, New York City, USA
New York City Architecture
Contemporary New York Buildings
Manhattan Architecture Designs – chronological list
New York City Architecture Tours by e-architect
New York State Architecture Designs
200 Greenwich Street, WTC Tower 2
Design: Foster + Partners
200 Greenwich Street Buildings
, Lower Manhattan
Design: Robert A. M. Stern Architects
World Trade Centre Tower Design
Design: Herzog & de Meuron
56 Leonard Street
, 44 Union Square, Manhattan
Renewal design: BKSK Architects
rendering Courtesy of Newmark Knight Frank
Tammany Hall Building Refurbishment
Casa Celina, The Justice Sonia Sotomayor Houses, Soundview, The Bronx, NYC
Architect: Magnusson Architecture + Planning
render courtesy of Magnusson Architecture + Planning
Affordable Senior Housing in the Bronx
Comments / photos for the 15 Renwick New York City Building design by ODA New York page welcome
Website: 15 Renwick New York City
