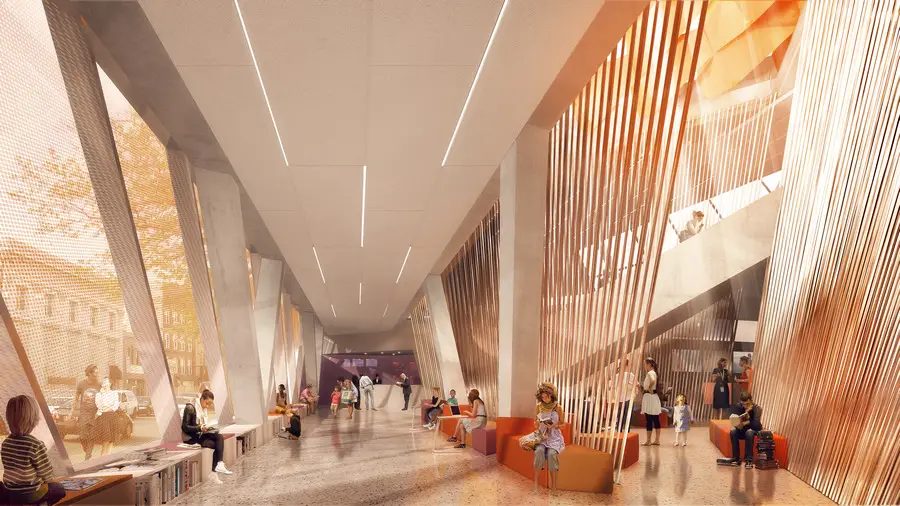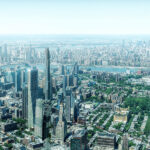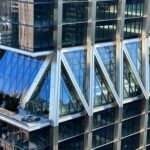Queens Architecture, Buildings in New York, NY Architects, Photos
Queens Buildings – New York Architecture
New York Building Developments, USA Built Environment News
Queens Building – Latest Design
Queens Architecture News – latest additions to this page, arranged chronologically:
Far Rockaway Public Library – 16 Sep 2013
Design: Snøhetta, Architects
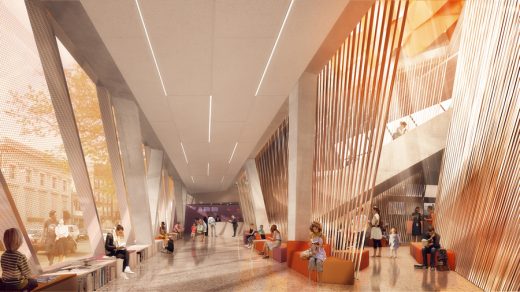
image : Snøhetta & Doug and Wolf
Snøhetta releases the design of the Far Rockaway Branch Library in Far Rockaway, Queens. The new building will replace the existing library building, while also doubling the area of library spaces. The project, currently in design development in New York City, has also received the Public Design Commission of the City of New York’s recognition for outstanding public projects, the Annual Award for Excellence in Design.
The Queens Museum of Art Expansion
Design: Grimshaw
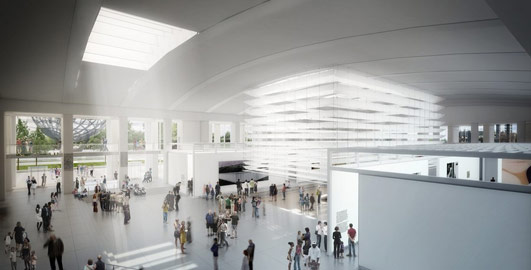
image : Courtesy of Grimshaw and the Queens Museum of Art
Queens Museum of Art Expansion Building – 28 Mar 2013
On April 11 2013 the Queens Museum will be hosting a first look at their $68 m architectural expansion, which will double the size of the museum. The expansion project, designed by Grimshaw, will further enhance the museum’s ability to present high-quality art to the uniquely diverse communities of Queens through a broad variety of exhibitions and programs that reflect the richness and breadth of the cultural environment.
Queens Architecture
Key Queens Buildings, alphabetical:
Queens Plaza Improvement Project
Design Team: Margie Ruddick – Landscape Designer Sandro Marpillero, Linda Pollak – Architects and Urban Designers Leni Schwendinger – Lighting Designer Michael Singer – Artist
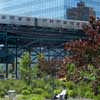
photo : Marpillero Pollak Architects
Queens Plaza Long Island City
The completion of the $45 million Queens Plaza Improvement Project in Long Island City has transformed the primary entry point into the New York City borough of Queens into a sustainable, urban designed destination for pedestrians and cyclists.
Queens Library at Hunters Point
Design: Steven Holl Architects
New Queens Library Building
Steven Holl Architects has been selected to design the new library at the Queens West Development at Hunters Point. This new library will provide state-of-the-art library services to the community, as well as offer a space for community programming.
The new Queens Library is sited with spectacular views over the East River and major landmarks, such as the UN Building and the Roosevelt Memorial by Louis I. Kahn under construction on Roosevelt Island. It will function as a connector between waterfront activities and the city beyond. With residential buildings, three acres of new park land and public schools as neighbors, the library will serve as a new “urban forum” and an invaluable resource for the community. The new Library will shape public space and create new connections across the Queens West Development, Hunter Points South, and the existing neighborhood of Hunters Point.
Queens Theatre Worlds Fair
Architect: Caples Jefferson Architects
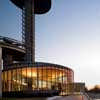
photograph : Nic Lehoux
Queens Theatre Worlds Fair
The renovated Queens Theatre in the Park is a transparent curved wall pavilion and a major addition to the iconic 1964 World’s Fair complex designed by Philip Johnson. This project has received several awards including Municipal Arts Society of New York 2011 MASterworks Award for Best Restoration, an A|L Design Award with special citation for Best Use of Color, the 2010 New York Construction Cultural Project of the Year, a Queens Chamber of Commerce Award and a NOMA National Award of Excellence in Architecture.
Queens Village School Building
Design: Swanke Hayden Connell Architects
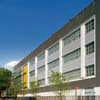
photo from architects
Queens Village School
PS/IS 295, a new Pre-K through 8th grade school in Queens Village, designed by Swanke Hayden Connell Architects (SHCA), has been completed.
The project, undertaken on behalf of the New York City School Construction Authority (SCA), includes a 630-seat, 88,000 square foot facility. To foster a strong connection between the school and the community, major assembly spaces such as the gymnasium, cafeteria and a 300-seat auditorium are designed to be available for community use.
More Queens Buildings online soon
Location: Queens, New York City, USA
New York City Architecture
Contemporary New York Buildings
NYC Architecture Designs – chronological list
New York City Architectural Tours by e-architect
New York State Architecture Designs
Comments / photos for the Queens Architecture – Buildings New York page welcome

