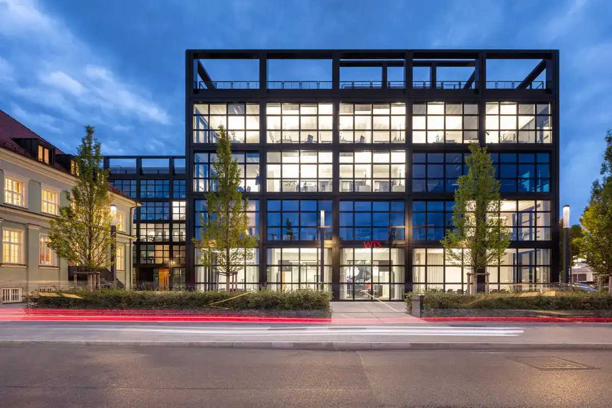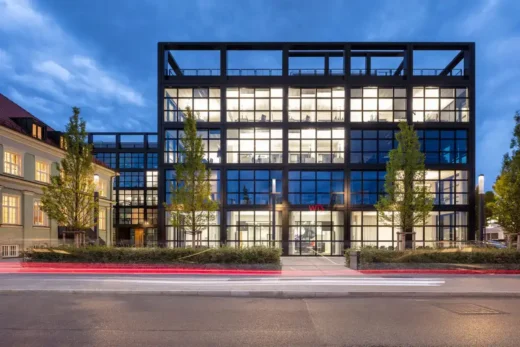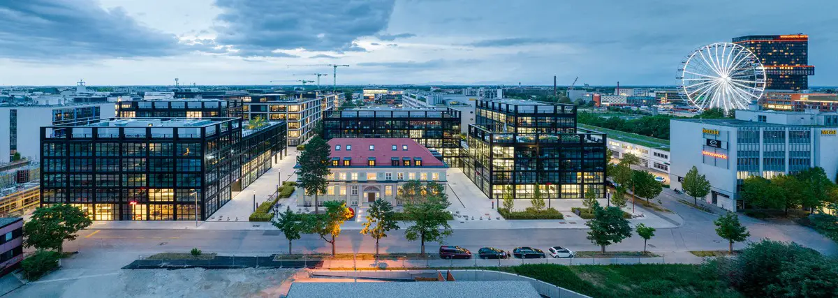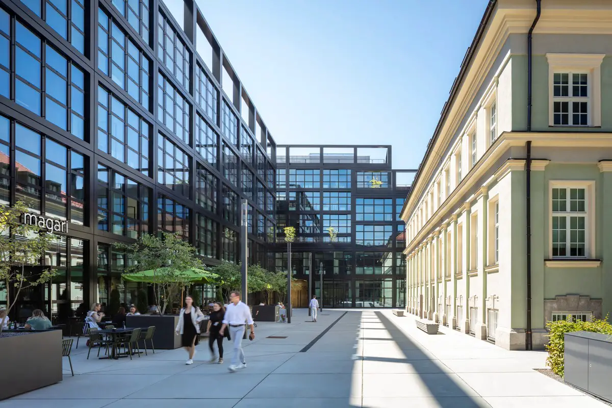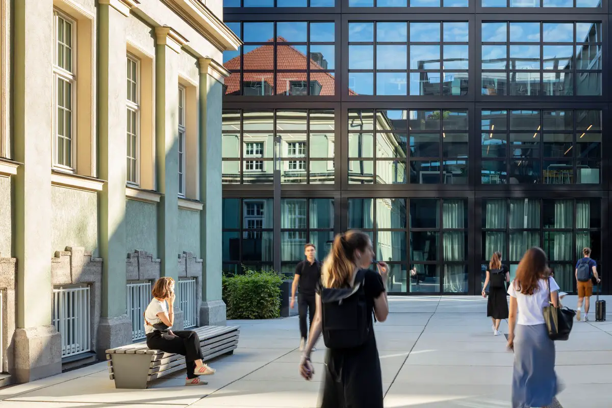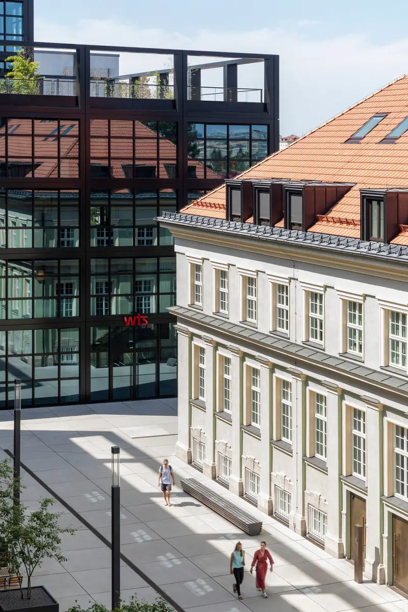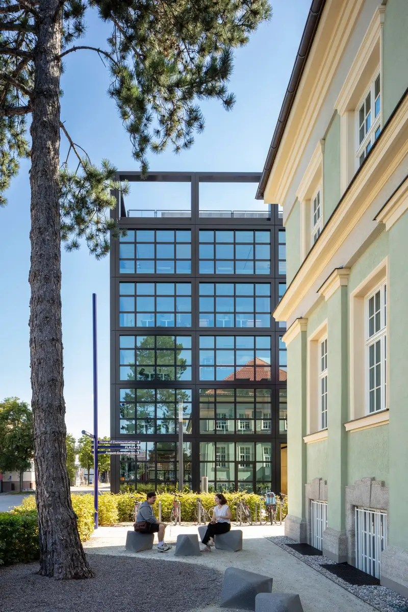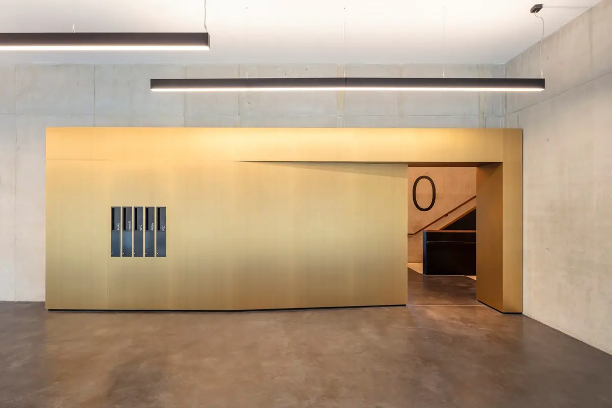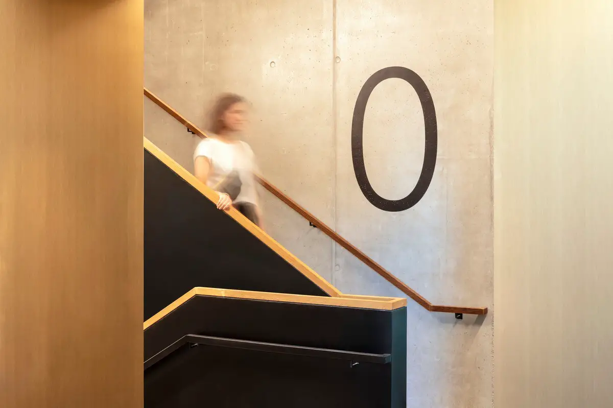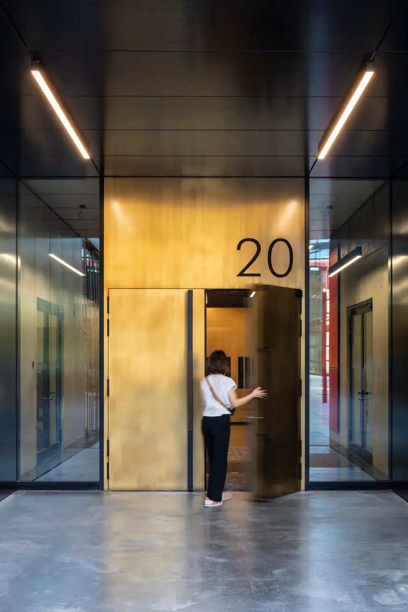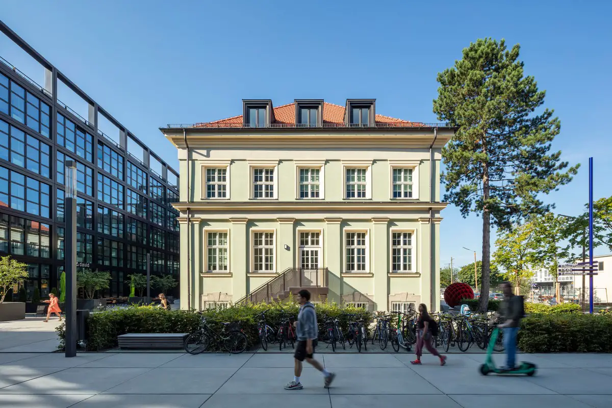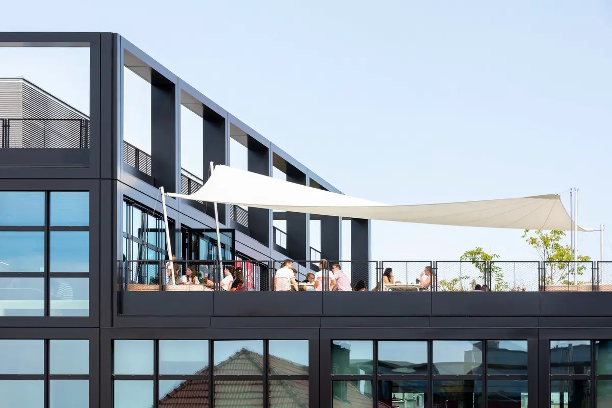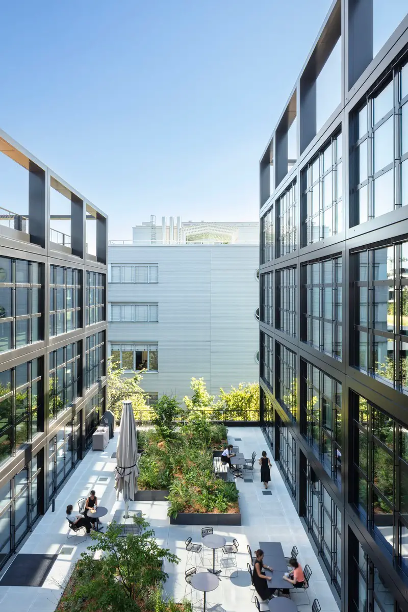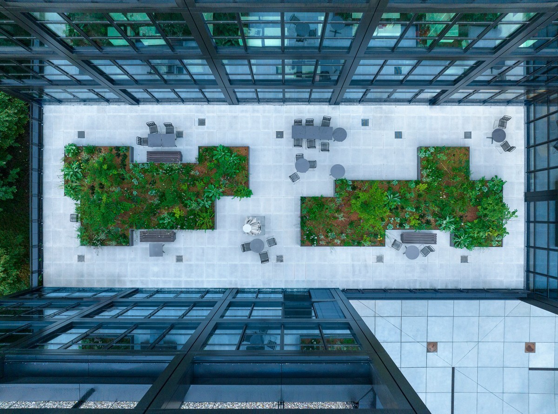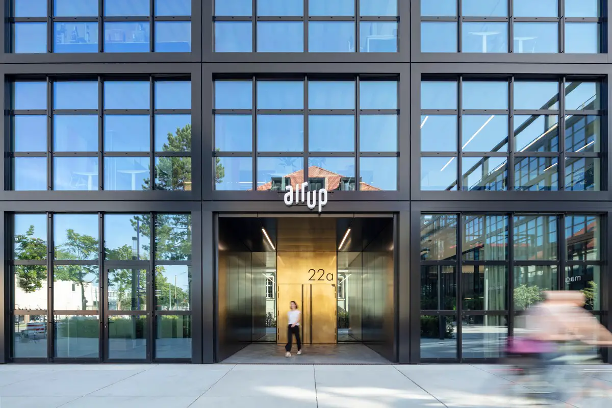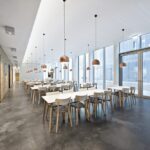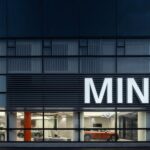iCampus Rhenania, Munich office building development, New German architecture images
iCampus Rhenania in Munich
8 February 2024
Architects: HENN
Location: Munich, Germany
Photos © HGEsch
iCampus Rhenania, Germany
In the new Werksviertel located in the east of Munich, where mashed potatoes, motorcycles and men’s suits were once manufactured and party people were out and about in Kunstpark Ost and Kultfabrik, a new urban neighborhood providing a high level of social diversity is currently under construction. Prominently situated with a view opening towards the Ostbahnhof station, the striking iCampus Rhenania complex of office buildings invites passersby into the neighborhood.
The two new buildings feature a black façade and loft-like windows reminiscent of the industrial heritage of the location. They are grouped around a listed villa – the former administrative building of the Rhenania freight forwarding and relocation company dating back to the 1920s.
In keeping with the community approach, the design of the campus plaza located in the center of the ensemble resembles an “urban village.” Outdoor seating areas in front of various restaurants and cafés, long wooden benches under trees and green roof terraces create a place where people enjoy working and spending their spare time.
In the era of agile teams and working from home, the building complex provides maximum flexibility: The structure and location of the development cores makes it possible to alter the layout of the floors by placing modules individually or linking them together.
Thanks to this versatility, iCampus Rhenania can accommodate businesses of varying sizes and with different requirements in respect of their office layout. A striking example of environmental sustainability and innovative engineering are the component-activated ceiling elements supplied by Innogration, which effectively provide the rooms with district heating and cooling.
The complex blends harmoniously into its urban context. The small-scale development along Friedenstrasse replicates the scale of the seemingly contradictory neoclassical villa, creating a natural transition to the other iCampus buildings and the entire surrounding Werksviertel neighborhood.
Open rooftop pergolas strike a balance between the flat terrain towards the station and the four- to six-story office buildings gradually ascending towards the campus center. The building on Friedenstrasse is set back slightly to create an open villa view and inviting routes into the interior.
The black color of the façade was developed specifically for this project in a Swiss laboratory. The yellow and golden iron mica it contains lends warmth, friendliness and, depending on the sunlight, a shimmering depth to the buildings. Four main entrances with lobbies facing the campus plaza connect to the interiors, where the rough, untreated concrete of the walls and stairwells contrasts with the warm brass of the mailboxes, which is also visible on doors, elevators and kitchenettes.
The exciting ensemble of old and new employs the design idea of an “urban village” to transform the area into an innovative place of new working and living in the eastern part of Munich.
iCampus Rhenania in Munich, Germany – Building Information
Architecture: HENN – https://www.henn.com/en
Competition: 2018, 1st prize
Construction start: 2020
Completion: 2022
Scope of work: LP 1 to LP 5 HOAI (object planning)
Typology: New build
Client: R&S Immobilienmanagement and GmbH
Address: Friedenstraße 22, 81671 Munich, Germany
Site area: 8,800 sqm
Ground floor area: 30,000 sqm
Floors: 4, 5 and 6 above ground, 2 below ground
Program: Office, Meeting, Commercial space , Gastronomy, Car rental, Roof terraces, Underground parking
Capacity: 800 workplaces in total, 8 tenants
Project controlling
Schwab.engineers
Architecture
HENN
Project team
Partner in charge:
Christian Bechtle
Project directors:
Christoph Omlin,
Ebra Muminovic
Paulina Biernat, Selin
Demir, Tanja Dietsch, Martin
Erdinger, Marta Gałdyś, Elke
Gebhard, Ralph Hempel,
Carlotta Hirsch, Attila Horvath,
Nelli Maier, Wolfgang
Mühlhölzl-Hirschmann, Malin
Näsström, Daniel Recklingloh,
Lina Safarini, Mira Schröpfer,
Andreas Schöler, Chiara
Schüler, Birant Sencan, Ine
Spaar, Kathrin Stamm, Peter
Weber, Fredrik Werner, Ji Wu,
Wanli Xuan
Consultants
Ametsbichler + Lehr
(structural framework),
Büro Uebele (high-level
guidance systems),
Drees & Sommer (construction
management),
gevas humberg & partner
(circulation systems design),
IBF Ingenieure (building
services),
iPb Ingenieurbüro Planung
Blei (façade design),
PMI (building physics),
VOGT/BL9 (landscaping)
Manufacturers and suppliers
BAVEST (carpentry),
BES Brunold Holz und Design
Manufaktur (carpentry),
BKM Brandschutzkonstruktionen Mihla (steel
doors/gates),
digital media Großbildtechnik
(advertising and display
system),
Engie (heating, cooling, air
conditioning),
Feuchtgruber (metalworking),
Klaus Schöffmann (electrical),
KONE (elevators),
Lindner SE (general contractor
for interior fit-out and finish),
OPTIMAXX Werbetechnik
(guidance and signage),
PICHLER Projects (façade),
Riedel Bau (shell construction),
Tectus Flachdachabdichtungen
(roof),
Wölfel (elevator portals and
cars)
Construction companies
Innogration: CEILTEC®
(Innogration ceiling system),
Monopol AG (façade paint),
Nordic Copper: Nordic Brass
Weathered | Hairline 1120
(mailboxes, entrance doors,
elevator portals and cars,
back walls of kitchenettes and
washbasins)
Photography © HGEsch
iCampus Rhenania, Munich, Germany images / information received 080224
Location: Meiller Gärten quarter near the Olympiapark, Munich, Bavaria, Germany, western Europe.
Munich Buildings
Munich Buildings – selection of contemporary architectural designs:
Munich Architecture Design – chronological list
Munich Architecture Tours
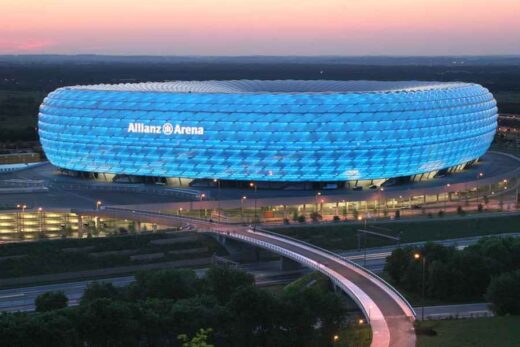
photo : Ulrich Rossmann-Arup
Munich Architecture Walking Tours
Paulaner Headquarter Munich Building
Design: Hierl Architekten, München
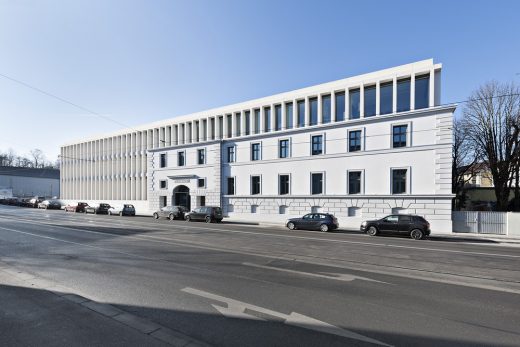
photo : Edzard Probst
Gasteig Cultural Centre Munich Building Design
Design: HENN
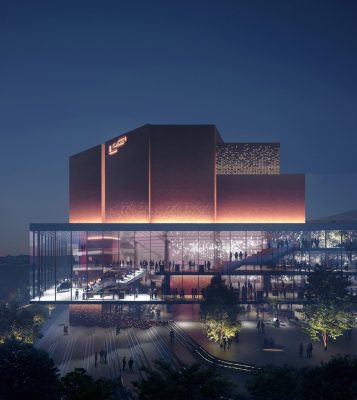
image courtesy of architects practice
Allianz Arena
Design: Herzog & de Meuron Architects with ArupSport
BMW Welt Munich building – Event and Delivery Center
Design: Coop Himmelb(l)au
Lenbachhaus Museum – Extension + Restoration, Richard-Wagner Strasse
Design: Foster + Partners
Munich Hotel Buildings
Design: schmidt hammer lassen architects
Comments / photos for the iCampus Rhenania, Munich building design by HENN in Germany page welcome.

