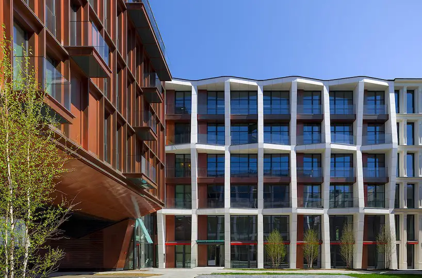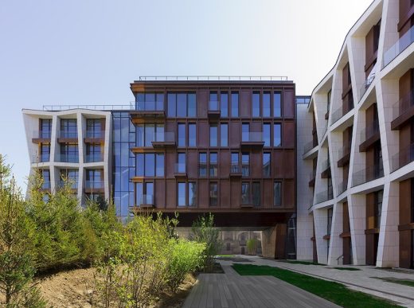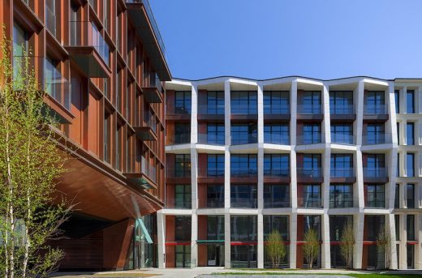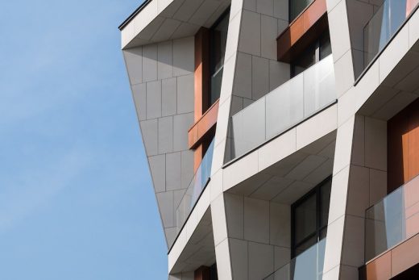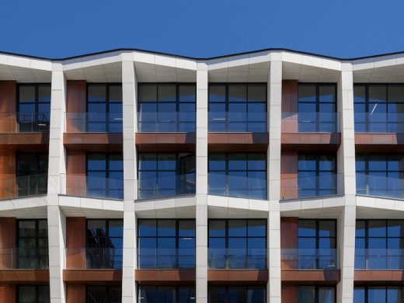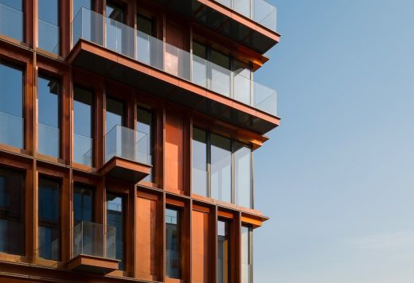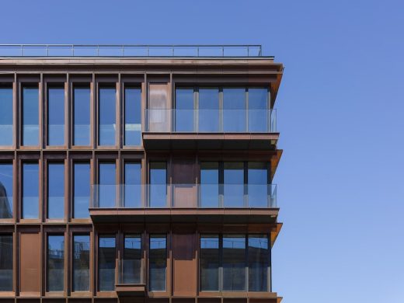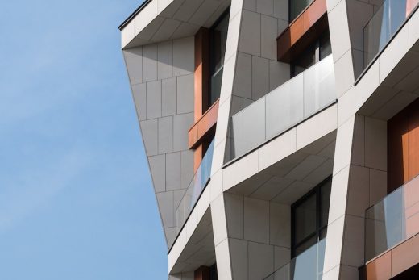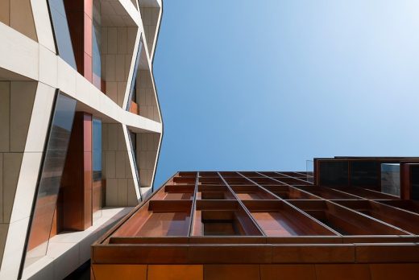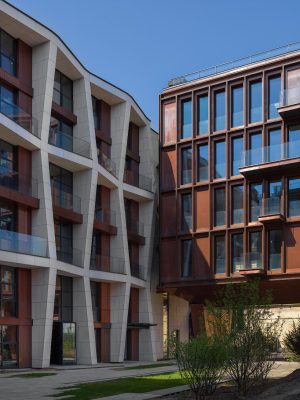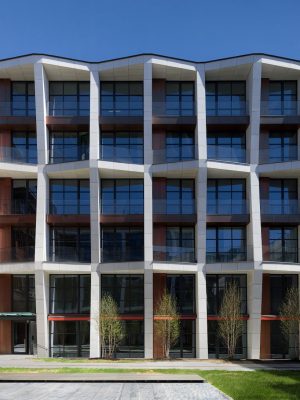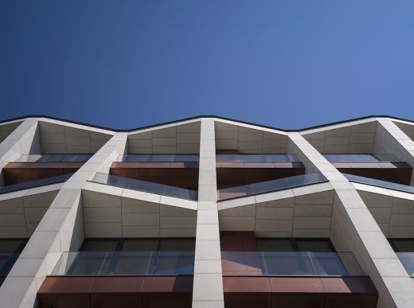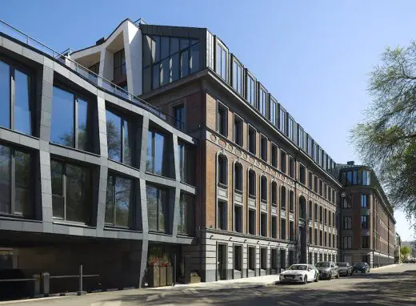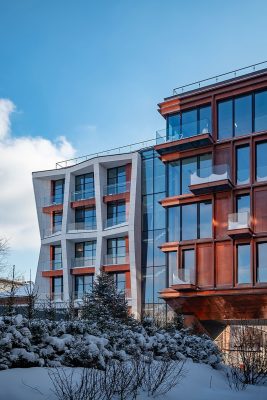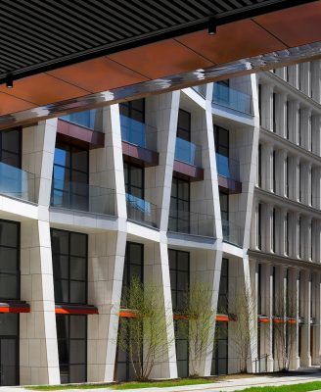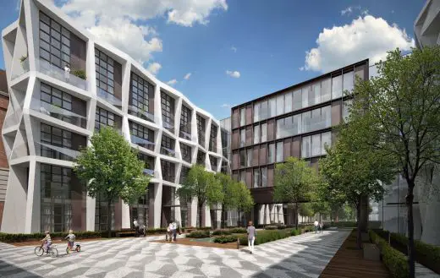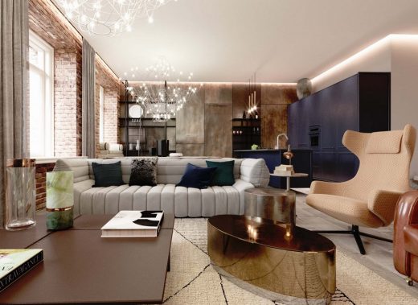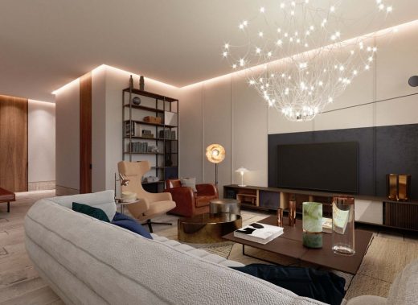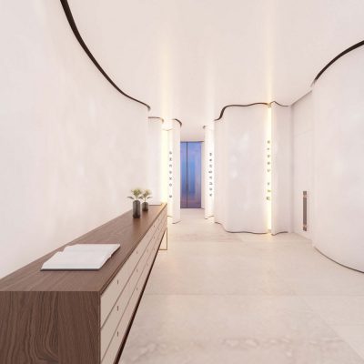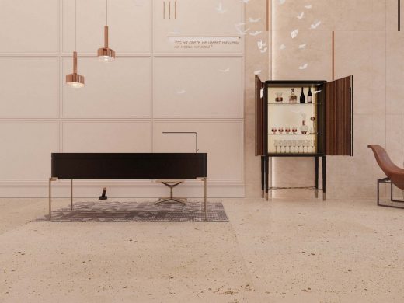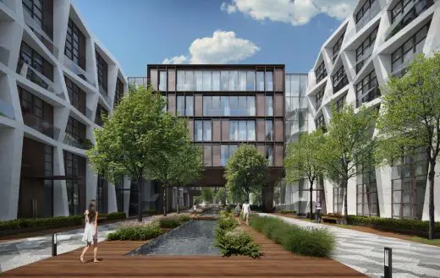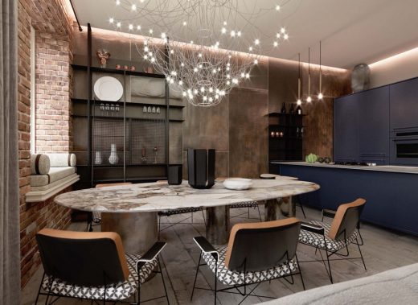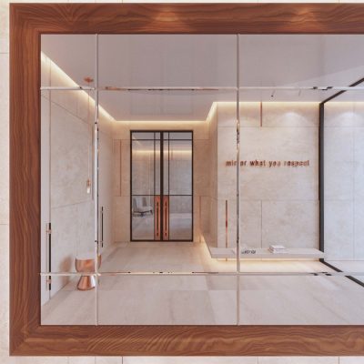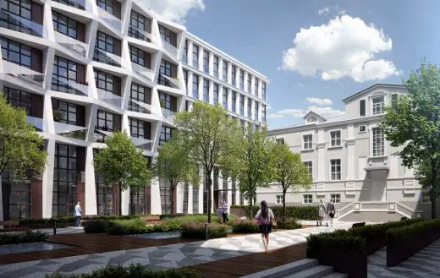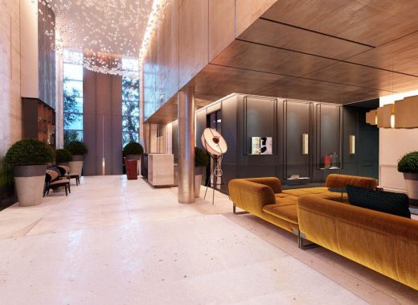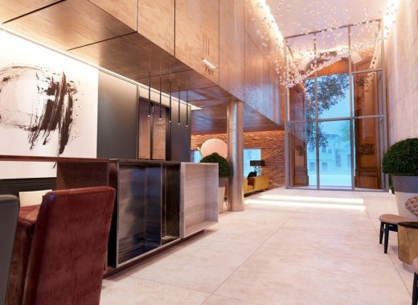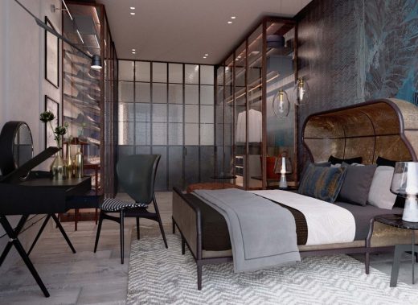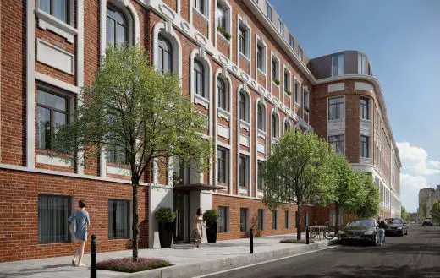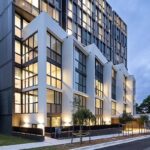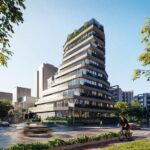Ordynka Club Houses Complex, City Leisure Facilities in Moscow, Russian high-end residential property images
Ordynka Club Houses Complex in Moscow
New Architecture Development in Russia design by Architects of Invention
Updated 12 Dec 2021 + 30 Mar 2017
Design: Architects of Invention
Location: 25 Malaya Ordynka Street, Moscow, Russia
Photos by Dmitriy Chebanenko, Yaroslav Lukiyanchenko, Dmitriy Yakovlev
Ordynka, a high-end residential project in Central Moscow
Ordynka Club Houses Complex
ORDYNKA project occupies the site of a famous chocolate factory in the historic heart of Moscow. It consists of seven high-end residential buildings connected by a spacious internal courtyard.
The original facades of the factory were renovated to retain its historical appearance. In contrast to the original buildings, the facades facing the courtyard have an emphatically modern design, with polylines, panoramic windows, large modules of white architectural concrete, natural stone and anodized copper. These elements give the development an unequivocally modern character. In addition, ORDYNKA features a carefully restored 19th century merchant mansion, specifically a classic manor house with a portico and two outbuildings.
ORDYNKA project is designed pragmatically, divided into separate objects to address the complexity of hosting such a large structure in the historic city center. To do so, a universal module was used in planning the facades of all buildings.
The original facade faces Malaya Ordynka Street, hiding a modern spacious courtyard formed by two linear volumes with 3D facades, interconnected by two raised bridges. The facades are clad in contrasting shades of light stone and dark metal. The wavy geometric appearance is created with a simple movement of the planes inward and outward, forming a regular pattern of “waves”.
The main feature, the “heart” of the project, is a spacious, linear internal courtyard, unique for this very dense and bustling part of the city. To transform the courtyard into a green, tranquil space, two of the buildings were elevated with the use of stilts.
A serene yet modern oasis is achieved by way of landscaping with water, birch and apple trees, cereals, and objets d’art. All entrances to apartments face the focal point of the courtyard – the restored rear façade of the historic mansion, creating a sense of place and community for the residents.
Anton Khmelnitskiy, founder of AI Studio, says, “ORDYNKA was a painstaking but very interesting project for us. Our goal was to organically install uncompromising contemporary architecture into the context of historical Moscow.”
The project generated great interest in the local property market, winning real estate awards in the luxury category several years in a row. All of the apartments were sold off-plan prior to completion, achieving prices of up to £25K per sqm, making it one of the most expensive residential developments in the Russian capital.
Ordynka Residential Development in Moscow – Building Information
Address: 25 Malaya Ordynka Street, Moscow
Floors: 6
Structure: Concrete
Total area: 18,300 square meters
Number of apartments: 82
Apartment sizes: 45.4- to 315.6 square meters
Underground parking: 107 cars
Budget: circa £60 million
Design team: Albert Serrano, Anton Khmelnitskiy, Bathilde Hamonic, Davit Canava, Dominykas Daunis, Ivane Ksnelashvili
Execution team: Anton Khmelnitskiy, Irina Bratashova, Ivan Babich, Julia Mogilevsteva, Nikita Tsymbal)
Client’s architect: Elina Sirenko
Structure and MEP: R3
Landscape Design: Alphabet City & Novascape
Developer: Insigma
Photographs by Dmitriy Chebanenko, Yaroslav Lukiyanchenko, Dmitriy Yakovlev
30 Mar 2017
Ordynka Club Houses Complex
Architects of invention, EU + OPEN AD, EU will be engaged in the project of a new residential complex in the center of Moscow
In March the Project of a new residential complex ORDYNKA. CLUB HOUSES COMPLEX was presented. The buildings of the former Factory named after Marat were taken as a basis for the Project – they will be carefully renovated and will retain its historical appearance.
In contrast to the buildings, the facades facing the courtyard have an emphatically modern design: polylines, picture windows, large modules of white architectural concrete, natural stone and anodized copper which give the whole complex a guaranteed modern character. In addition, the ensemble ORDYNKA. CLUB HOUSES COMPLEX will include two town mansions of the XVIII-XIX centuries.
Designed for 74 flats and 16 apartments, ORDYNKA Project consists of 7 club houses. There is a separate section allocated for apartments and the first floors of the buildings facing the courtyard, where personal patios will be arranged. The range of offers also includes penthouses with views of the capital center and, subsequently, own residences in the buildings of the restored manor complex of the XVIII century.
INNER GARDEN. The territory of the complex will have a garden set out by landscape designer Anna Andreeva, who is well-known for landscaping projects in Museon Park and the Crimean Embankment in her characteristic “new perennials” style, which emphasizes perennial plants that look good all year round. The inner area of 3,000 square meters will turn into a quiet oasis of modern landscape art: with birches, apple trees, cereals, water reservoirs and sculptures. As a true modern public space, the yard will be provided with wi-fi and devices with USB-connectors to enable working in the fresh air.
Architects of Invention and its head Anton Khmelnitsky approached the project in rather pragmatical way by deciding to divide it into separate objects. Thus, complexity of such a large structure in the historical center has been leveled off due to the perception of objects individually. In doing so, we have used a universal module in the plan and on the facades of all buildings
The Project Scope is divided into several main buildings. The first one is historical, facing Malaya Ordynka as if hiding the modern courtyard. Two oblong volumes with 3D facades interconnected by two hanging volumes/bridges form a comfortable courtyard.
The facades are designed in contrasting shades of light stone and dark metal. Light facades are made of their fiber-concrete panels, which makes it possible to manipulate planes using unified dimensions and details. Wavy geometry is designed by a simple movement of the planes inward and outward of the plane, creating regular series of “waves”.
Each of the seven houses will have its own architectural solution and a special mood, most strikingly expressed in the design of the lobby.
SEVEN DESIGNER’S LOBBIES. Seven bright lobbies of ORDYNKA Project represent seven different universal human values. Despite the general concept, each entrance lobby has its own interior features, own microclimate and atmosphere, which are created thanks to unique fragrances, materials, and light and color accents. Each public zone has its own main idea.
For example, in one of the halls love is played up using an art element in the form of a cloud of butterflies. The old Florentine perfume house has developed own fragrance for each of the seven lobbies. The author of the design concept is Zane Tetere from OPEN AD bureau.
ORDYNKA. CLUB HOUSES COMPLEX is a new De Luxe class flagship project in the line of residential infrastructures of INSIGMA.
References
INSIGMA is the developer of the Project – a development company with more than 20-year experience. The portfolio of the company includes such bright and well-known projects in Moscow as Italian Quarter Residential Complex, Noble Nest Residential Complex, Sovetnik club house which has received a prestigious international award “European Property Awards 2016-2017” as the best renovation/redevelopment project for a residential building RedSide Residential Complex.
Anton Khmelnitsky is the architect of the Project from Architects of Invention. He has worked as a partner in Foster and Partners, created by Norman Foster, and has been engaged in coordination of Russian projects by Foster. Currently he leads Architects of Invention studio in London and Moscow. In Moscow, he was responsible for the architecture of the headquarters of Russian Helicopters holding at Malaya Pionerskaya Street and the office building at Zemledelcheskiy Pereulok.
Zane Tetere is the designer of the Project. She leads OPEN AD Latvian bureau specializing in designing modern public spaces. Her portfolio covers projects in Riga, Jurmala, London and Yalta: restaurants, hotels, business lounges and residential complexes.
Ordynka Club Houses Complex in Moscow – Building Information
Plot area: 3 000 sqm
Number of flats: 74
Number of apartments: 16
Construction completion date: end of 2019
Ordynka Club Houses Complex in Moscow information / images received 300317
Location: Moscow, Russia, eastern Europe
New Moscow Homes
New Moscow Property Designs – recent homes selection
Silver Pine, on the Moskva River
Architects: SAOTA
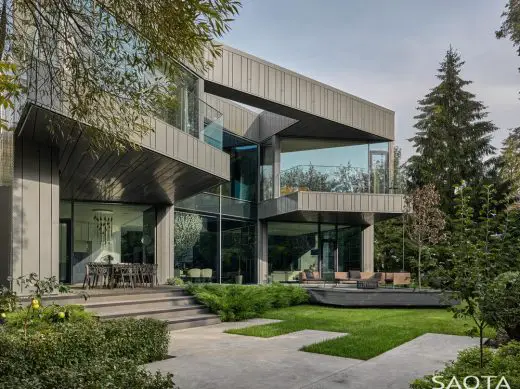
photo : Sergey Ananiev
Silver Pine House
Ok Loft Apartment
Architects: CARTELLE DESIGN
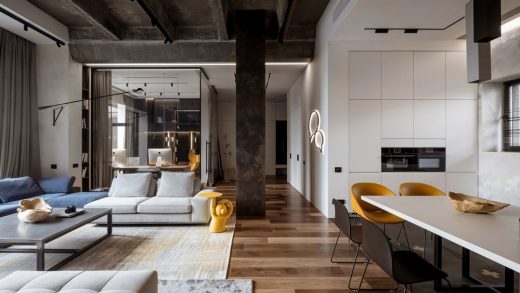
image courtesy of architects practice
Ok Loft Apartment
Moscow Architecture Developments
Contemporary Moscow Buildings
Moscow Building Developments – chronological list
Russian Architectural Tours by e-architect
Moscow Architects Offices – design firm listings
Comments / photos for the Ordynka Club Houses Complex in Moscow Architecture design by Architects of Invention page welcome

