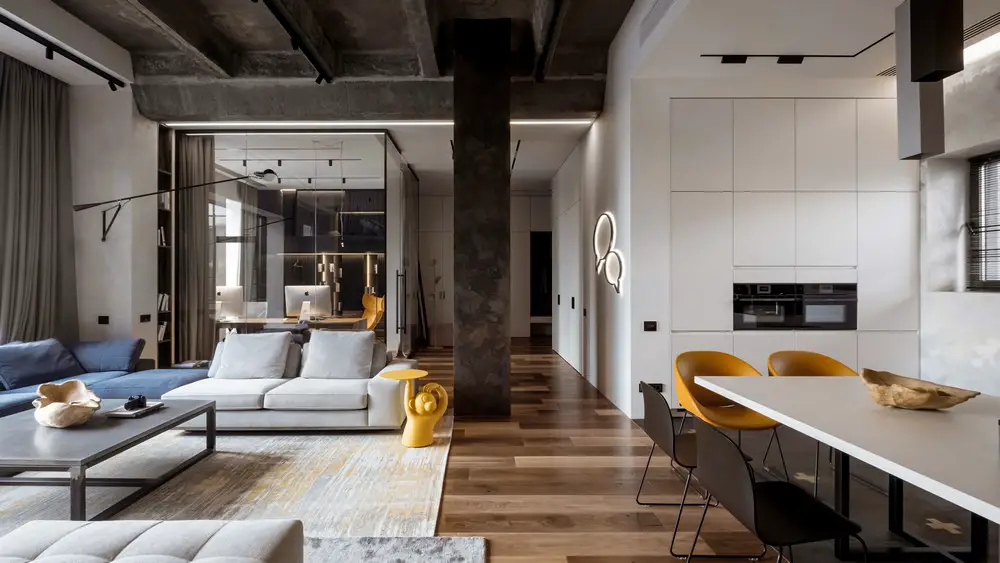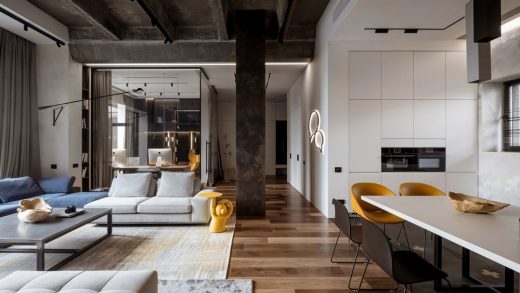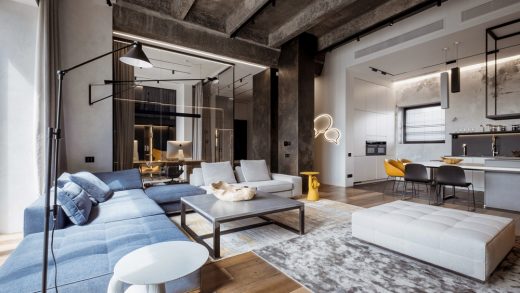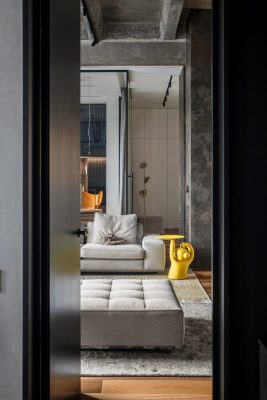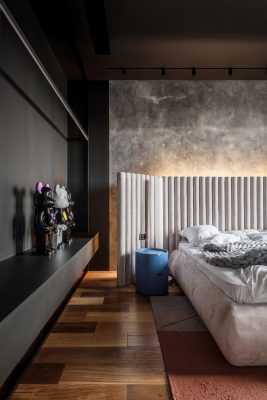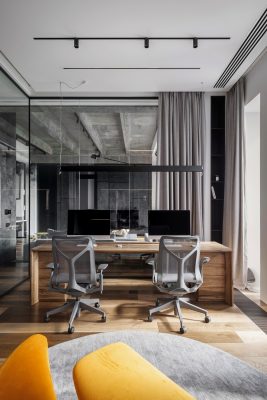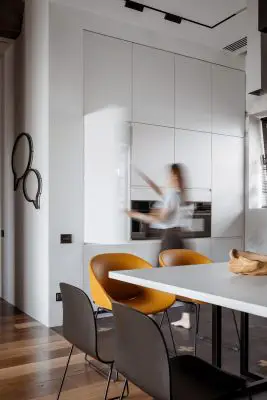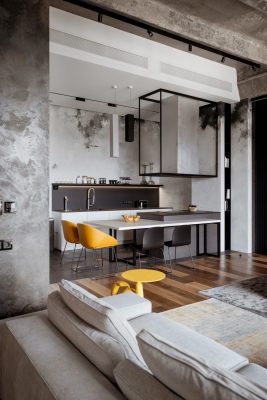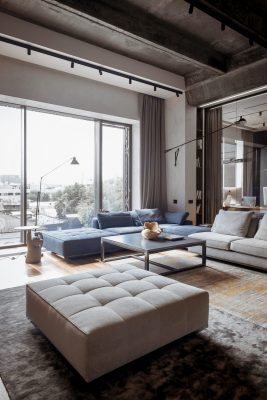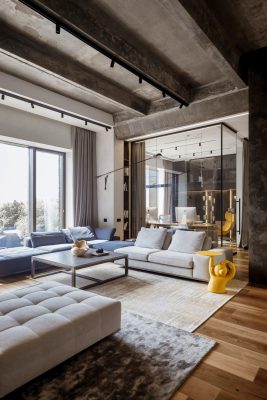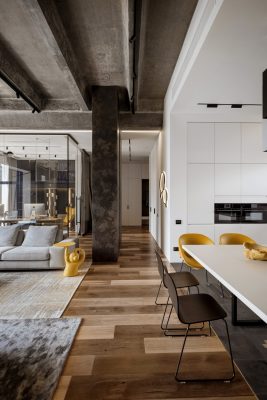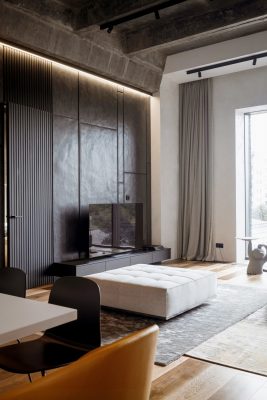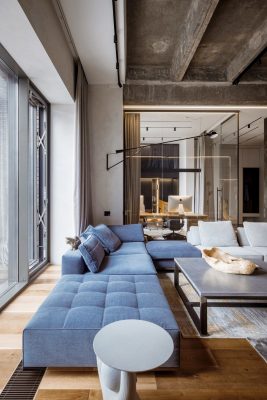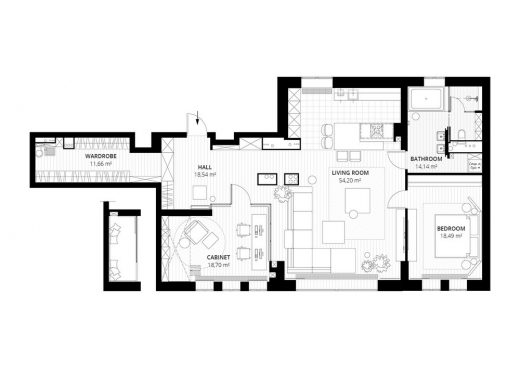Ok Loft Apartment, Contemporary Moscow Real Estate Interior, Russian Architecture Images
Ok Loft Apartment in Moscow
25 Jan 2021
Architects: CARTELLE DESIGN
Location: Moscow, Russia
Photos by Denis Krasikov
Ok Loft Apartment
OK LOFT is an apartment for a young couple in the center of Moscow. The project is based on a tandem of style and modern technology. The apartments are located in a new residential complex that recreates the classic loft atmosphere. High ceilings and huge windows, an abundance of concrete, decorative coatings, natural materials and metals in decoration create a cozy but austere atmosphere.
The main goal of the project was to combine three separate apartments into a single functional space. In the center of the new layout is a spacious kitchen-living room. There is a full-fledged study behind a glass partition. In the bedroom – nothing more. In all rooms, a minimum of cabinets and pedestals were used to provide a lot of space and air. The main storage space is a spacious wardrobe. Also, several wardrobes were placed in the hallway.
Nastya once joked that the whole design was invented only in order to have a place to put the monkey tables. And there is some truth in this joke. These tables reflect the whole concept of the apartment. Simple modern forms, natural materials and a little frivolity in the form of monkeys, ducks, bright colors and decorative plaster in the style of “post-industrial apocalypse”. The ceilings in the living room area are concrete, unfinished. The TV area has decorative panels with stone veneer. The cooker hood is made of stainless steel.
The master’s study is separated from the living room by a glass partition. Above the closet is a cozy place to relax and read. A niche for a surge protector is thought out in the table and an outlet for the Internet is displayed. The tabletop has a built-in wireless charger for the phone.
Working on the project, we tried to make the apartments comfortable for all residents, including the cat. We placed the cat tray in the wardrobe bathroom. For the cat, we made a hole in the shape of a cat’s face in the door and the side wall of the closet in the hallway. So the cat tray is hidden from view as much as possible, and the fluffy has a comfortable place for solitude.
Working on this project showed us that we shouldn’t be afraid of problems, because they often become a source of good solutions. We started work on the project before the completion of the residential complex. The project was ready and we were about to start field supervision when it turned out that the developer had installed additional ventilation shafts right in the center of our kitchen-living room and shower room.
The news shocked the entire team. It was necessary to redo the project in a short time. We sewed communications in the living room into columns, with which the living room became even cooler. And the redevelopment in the shower room made it possible to find a place for the washer and dryer, which had moved from the dressing room.
Ok Loft Apartment in Moscow, Russia – Building Information
Design: CARTELLE DESIGN (Anastasia Struchkova, Denis Krasikov)
Location: Russia, Moscow
Year: 2020
Type: Apartments
Total area 136 sqm
Bedrooms: 1
Bathrooms: 1
Pets: cat
Ceiling height: 4 m
Customer: A young couple
Interior style: Loft, contemporary
Brands
parquet: Foresta
paint: San Marco
porcelain stoneware: Italon Materia Titanio
decorative plaster: C.O.K. Center
sofa: Minotti
kitchen set: Nolte
armchair: BoConcept Imola
office chair: Herman Miller Cosmo
chair: Muuto Visu
chair: Artifort Beso
table: BD Barcelona Design – Monkey
table: Bonaldo – Theduck
lighting: Flos
Floor lamp: Axo Light Orchid
faucet: Hansgrohe
sink: Flaminia Monowash
Technics: KUPPERSBUSCH
switches: Vitrum
Photography: Denis Krasikov
Ok Loft Apartment, Moscow information / images received 250121 from Cartelle Design
Moscow Architecture Developments
Contemporary Moscow Buildings
Moscow Building Developments – chronological list
Russian Architectural Tours by e-architect
Moscow Homes – selection below:
Barkli Park Homes, Sovetskoi Armii str 6
Architects: Atrium
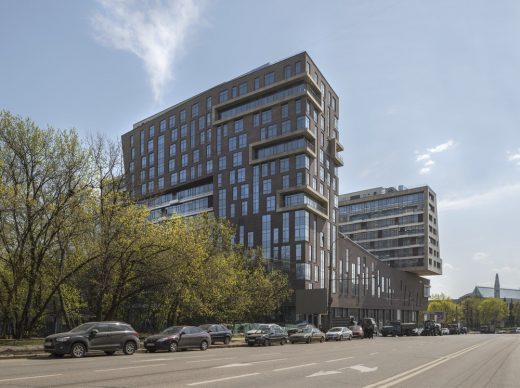
photograph : Uriy Palmin, Anton Nadtochiy, Ilya Egorkin, Ilya Ivanov, Pavel Iovik
Barkli Park Homes in Moscow
Bolshevik Apartment
Architects: Cartelle Design Team
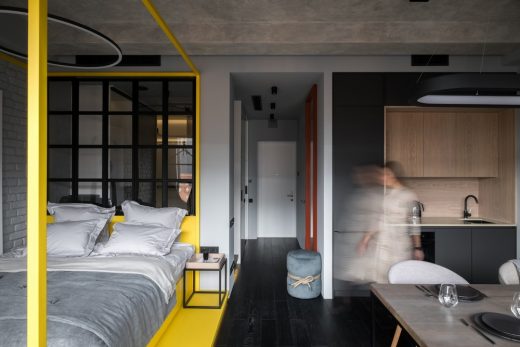
photograph : Denis Krasikov
Bolshevik Apartment
Moscow Architects Studios – design firm listings
Sberbank Activity Based Working in Moscow
Design: Evolution Design
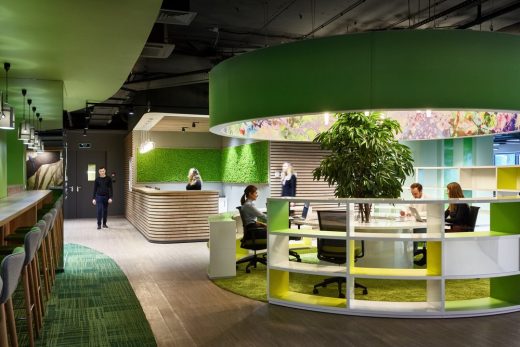
photography : Evgeny Luchin and Leonid Somov
Sberbank Activity Based Working in Moscow
Comments / photos for the Ok Loft Apartment, Moscow Architecture by Cartelle Design page welcome

