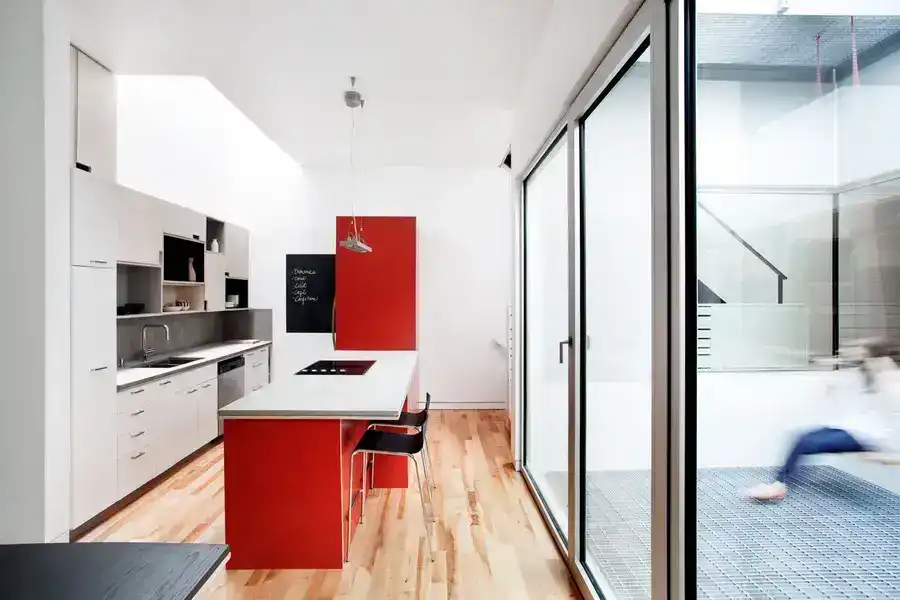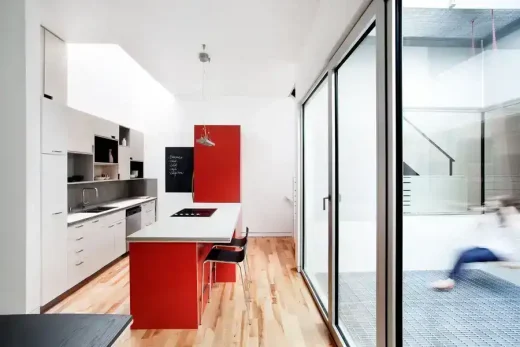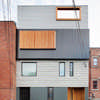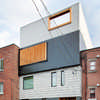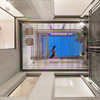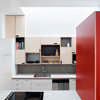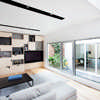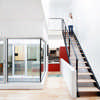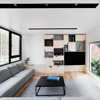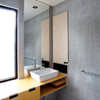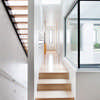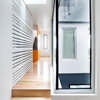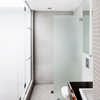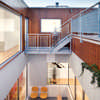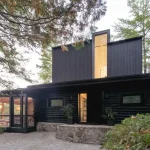St-Christophe House, Montréal family home, Plateau residential property, Canadian residence
St-Christophe Residence
Plateau Residential Property, Montréal, Quebec design by NatureHumaine, Canada
Design: NatureHumaine
Location: 4426 St-Christophe, Montréal, Quebec, Canada
English text (scroll down for French):
House on rue St-Christophe
12 August 2013
Stacked House
This project was done in collaboration with the client who wished to build his own home. The site is located in a back alley of Montréal’s Plateau neighborhood and the design reflects the patchwork of extensions and renovations typically found in Plateau alleyways.
The constraints of the site called for a house that was built upwards versus outwards. Four boxes clad in different materials are stacked one on top of the other. A void carved out of the center of the house, provides daylight, ventilation, and private outdoor space.
Residence on St-Christophe Montreal, Quebec – Property Information
Type: Single family home
Intervention: New construction
Location: 4426 St-Christophe, Montreal, Canada
Area: 2518 sqft
Completion Date: 2013
Photo credit: Adrien Williams
French text:
Le client souhaite construire sa propre maison à titre d’auto-constructeur. Le terrain étant localisé sur une allée arrière de Montréal, le concept de la maison s’inspire des icones de ruelles que sont devenus les hangars. La maison joue sur l’idée de la stratification de matériaux typiques des arrières cours de la ville. Le corps de bâtiment est composé d’un empilage de quatre volumes superposés dans lequel un vide central est créé à titre de cour intérieure.
St-Christophe Residence – Fiche Technique
Type: Résidence unifamiliale
Intervention: Nouvelle construction
Superficie: 2518 pi2
Localisation: 4426 St-Christophe, Montréal, QC
Date: 2013
Crédit photo: Adrien Williams
St-Christophe Residence images / information from NatureHumaine
Location: 4426 St-Christophe, Montréal, Quebec, Canada, North America
Montréal Architecture Developments
Contemporary Montréal Buildings
Montreal Architecture Designs – chronological list
Montreal Architecture Walking Tours – North American architectural tours by e-architect
La Couleuvre
Design: NatureHumaine
Montreal Flat Extension
Chambord Residence, Saguenay–Lac-Saint-Jean, Quebec
Design: NatureHumaine
Chambord Residence
Party of two Residence Apartment, by the Lachine Canal, Downtown
Architects and Interior Designer: MXMA Architecture & Design
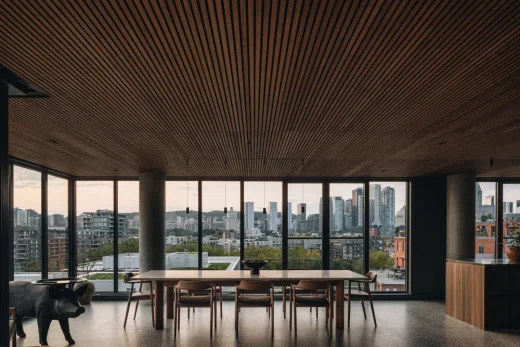
photo : Photographie Intérieure Co
Party of two Residence Apartment
Mellem Ville-Marie Apartments
Architects and Interior Designer: ADHOC
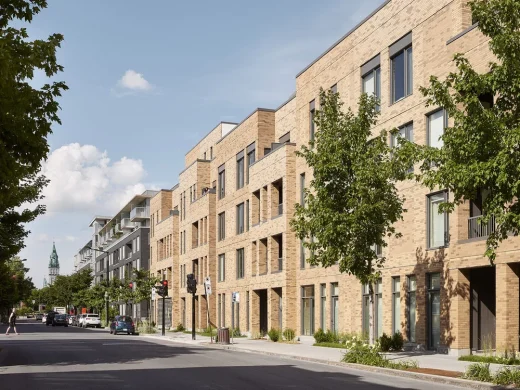
photo : Maxime Brouillet
Mellem Ville-Marie Apartments
Moshe Safdie, Architect
Habitat 67
Canadian Architectural Designs
Canadian Building Designs – architectural selection below:
Comments / photos for the House on rue St-Christophe – Montréal Residence design by NatureHumaine architects studio in Quebec, Canada, page welcome.

