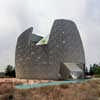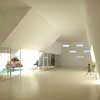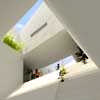Ordos 100 Villa, Inner Mongolia Building Images, Architect, Masterplan News, China, Designer
Ordos 100 Villa multiplicities Design
Contemporary Inner Mongolian Architecture Project by *multiplicities, architects
22 Jan 2009
Ordos 100 Villa Design
(X) for ORDOS 100
Date of design: 2009
Design: *multiplicities
Ordos 100 Villa
PROJECT DESCRIPTION
(X)
white lung + black skin = ( ) + X = (X)
(X)
The “( )” is imploded by the “X “that expands and contracts from within, creating a dramatic void and multiple terraces at different levels from which to view the surrounding river landscape.
The “( )” is made of black b rick whild the “X” is made of white quartz white plaster. Both elements change its density by allowing different types of screen to filter the sun, water, light and air inside the inhabitable spaces.
(X)
Situated at parcel number 24, the (X) house’s life revolves around a series of intersecting patios that inhale/exhale everything it needs and wants at different times closing tired cycles and opening new ones.
The white lung takes and bounces light and air inside the house to keep the black skin healthy. The black skin absorbs heat and gives protection and warmth to the lung as well as varied activities, providing different programmatic thicknesses creating buffer zones wherever it is necessary.
(X)
The organizational principles of the house start with the understanding of the modular brick system and its multiple possible permutations and material properties. Taking the brick as a unit that can weave an infinite matrix of conditions with variations on density, texture, thickness, we are interested in “designing the conditions as opposed to conditioning the design”. By establishing a matrix of permutable conditions, we create a system that can gradually change its properties throughout the building and adapt to its final ideal configuration giving flexibility to the built object.
(X)
Entering the villa through one of the “X’s” funnels, residents and visitors encounter the void that works as an atrium throughout the house.
The first patio is the main access to the small living room that overlooks both voids. The second patio is directly linked to the pool and the sauna which at times can overflow inundating the patio in a seasonal basis. We think that this will perform as a huge humidifier during dry seasons.
The voids “infect” the house with terraces on all levels providing different gardens and atmospheres making possible a vast range of living conditions.
Ordos 100 Villa – Building Information
Name of project: (X) for ORDOS 100
Design: *multiplicities
Project Team: Daniel Holguin, Issei Suma, Perla Pequeño, Joanna Park Sohn, Christopher Chan, Nicole Rodríguez, Masayuki Sono
Engineers: OVE ARUP ny
Consultants:
Methus Srisuchart + Tatchapon Lertwirojkul
Jee Won Kim Architect
ID engineers
Ordos 100 Villa images / information from *multiplicities 220109
Location: Ordos, Inner Mongolia
Inner Mongolia Architecture
Contemporary Mongolia Architecture
Mongolian Architecture Designs – chronological list
Ordos Villa : nARCHITECTS
Ordos house : Tham & Videgård Hansson Arkitekter
Ordos 100 Villa by rocker-lange architects
Ordos 100 Villa design : Slade Architecture
Comments / photos for the Ordos 100 Villa Mongolia page welcome








