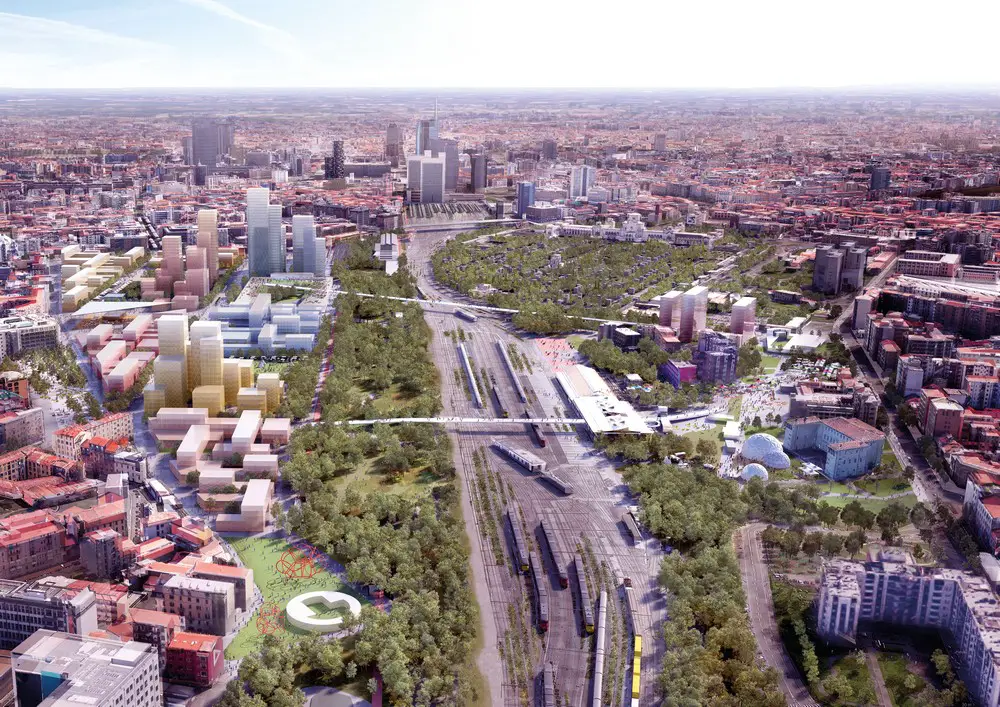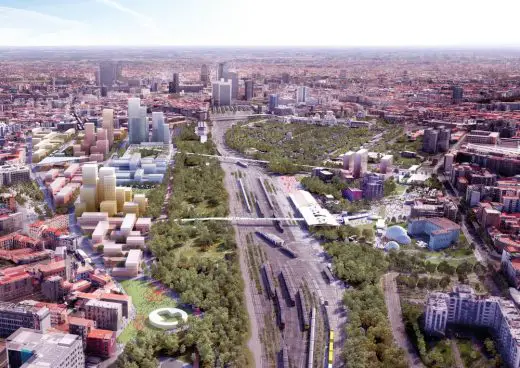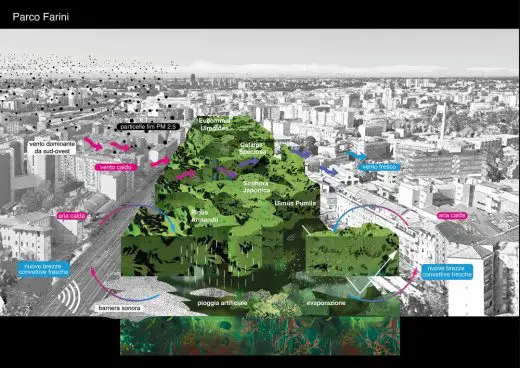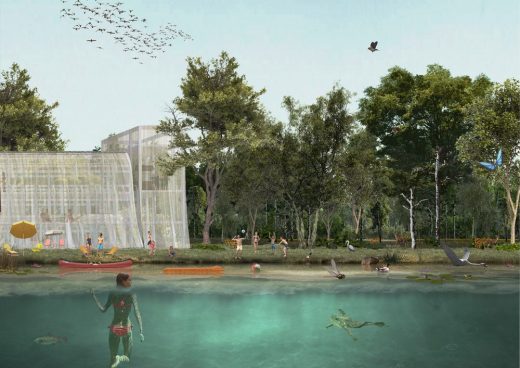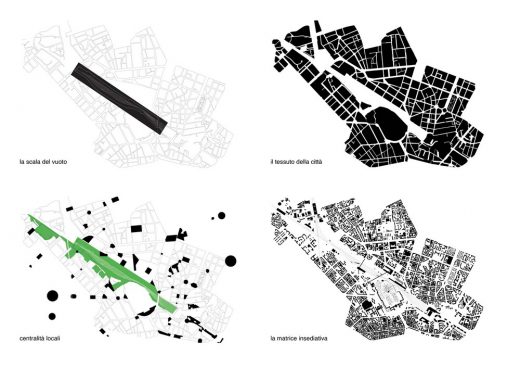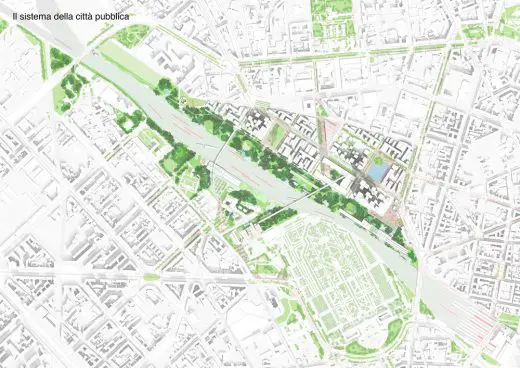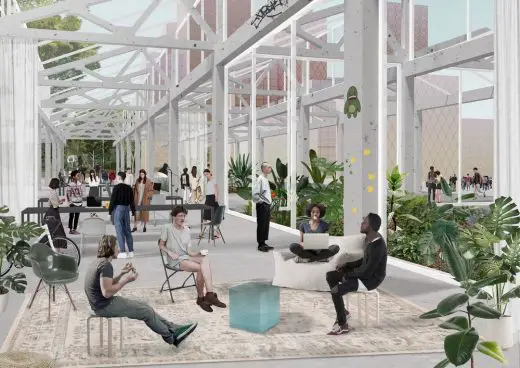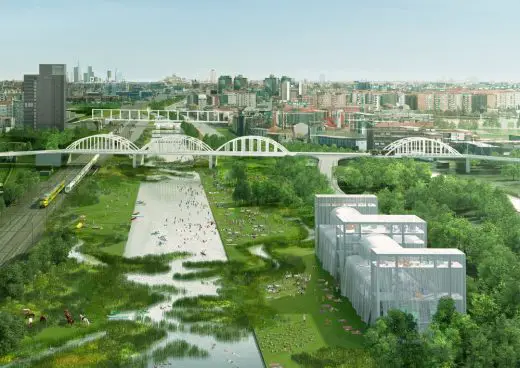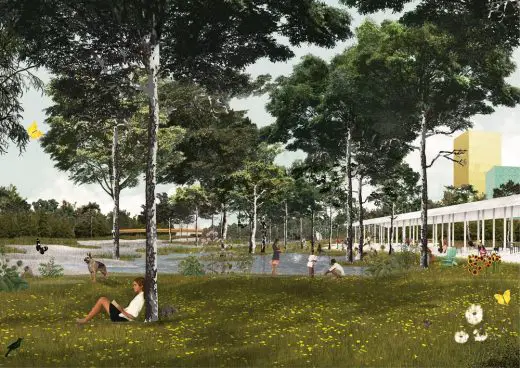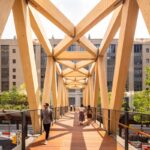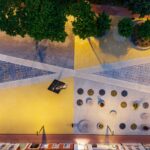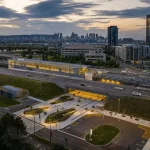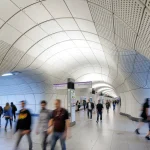Scalo Farini Masterplan, Milan Landscape Design Images, Italian Architecture Competition Winners
Scalo Farini Masterplan in Milan
Climatic Agents Urban Redevelopment in Italy design by OMA & Laboratorio Permanente
14 Apr 2019
Climatic Agents Milan
Architects: OMA and Laboratorio Permanente
Location: Milan, Italy
Agenti Climatici (Climatic Agents), the masterplan by OMA’s Ippolito Pestellini Laparelli and Reinier de Graaf, co-designed with Laboratorio Permanente, has won the Concorso Farini competition for the redevelopment of the scalo Farini and San Cristoforo sites, two disused railway yards North and South of the periphery of Milan.
The Agenti Climatici proposal designates the Scalo Farini site as a green zone and the San Cristoforo site as a blue zone. Both work as ecological filters: the green zone contains a vast park which cools hot winds coming from the south-west, purifying the air of toxic particles; the large basin in the blue zone cleans the groundwater and creates a landscape for both humans and animals. These two new zones regenerate the ecology of Milan by providing clean air and water, addressing climate change and pollution on a metropolitan scale.
In this new value system, public space – including water, greenery and bridges – is fixed, and buildings are residual and uncertain. In Farini, the scale of developments is contingent on the city’s future economic developments, creating an adaptable and resilient spatial framework that can respond to the shocks of national politics and the global economy.
Ippolito Pestellini Laparelli: “In a moment of dramatic environmental transformation and permanent economic uncertainty, our priorities have changed. The most valuable currency is no longer ‘brick’ – the built – but rather the climatic conditions that cities will be able to provide and ensure for their citizens. The city of the twentieth century, with its high energy consumption, must be overcome by reconsidering the principles that have marked urban development since the classical era.”
The competition was organized by public transport companies Ferrovie dello Stato, FS Sistemi Urbani S.r.l. and RFI, in collaboration with the municipality of Milan, the Lombardy region and developer Coima SGR. Other finalists in the competition included Baukuh, Arup, Grimshaw and Kengo Kuma and Associates Europe.
OMA’s team consisted of Laboratorio Permanente (IT), Vogt Landscape Architects (CN), Philippe Rahm Architectes (FR), Net Engineering (IT), Ezio Micelli (IT), Arcadis Italia (IT), Temporiuso.net (IT) and Luca Cozzani (IT).
Scalo Farini Masterplan, Milan – Building Information
Architects: Oma and Laboratorio Permanente
Status: Competition
Program: Masterplan GFA: 468.301 sqm (Scalo Farini) & 140.199 sqm (Scalo San Cristoforo)
Partners: Ippolito Pestellini Laparelli, Reinier de Graaf
Team: Massimo Tenan, Paolo Caracini
Collaborators
Local Architect: Laboratorio Permanente
Landscape, Meteorological consultant: Philippe Rahm Architects
Landscape: Vogt Landscape Architects
Sustainability: Arcadis Italia
Social innovation: Temporiuso
Traffic / transportation: Net Engineering
Urban politics & economics: Ezio Micelli
Scalo Farini Masterplan in Milan images / information received 140419
Location: scalo Farini & San Cristoforo sites, Milan, northern Italy, southern Europe
Milan Architecture
Contemporary Milanese Architecture
Milan Building Designs – chronological list
Milan Architecture Tours – city walks by e-architect
Milan Architecture Offices – architectural firm contact details on e-architect
Invisible Border Installation in Milan
Design: MAD
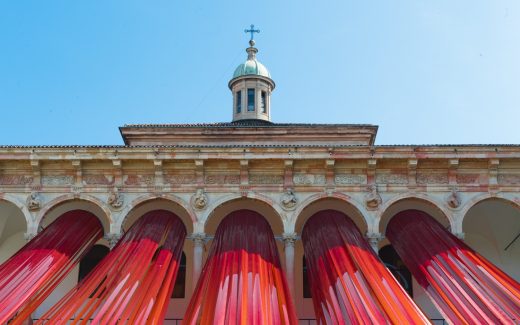
image Courtesy architecture office
Generali Tower
Design: Zaha Hadid Architects
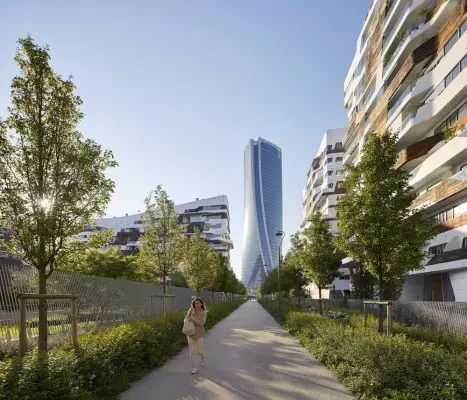
photo © Hufton + Crow
Generali Tower Building Milan
Between earth and air
Design: Piuarch
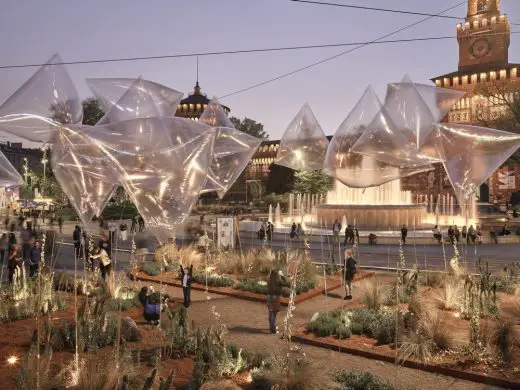
photograph © Giovanni Hanninen
agrAir installation Milan
Comments / photos for the Scalo Farini Masterplan in Milan design by OMA & Laboratorio Permanente page welcome

