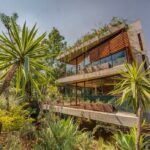Casa LH, Jalisco Home, New Mexican House, Residence, Mexico Property
Casa LH, Mexico : Jalisco House
Residential Development in México – design by Di Vece Arquitectos
31 Jul 2011
Casa LH Jalisco
Jalisco, Mexico
Design: Di Vece Arquitectos
Contemporary Jalisco Residence
The architectonic concept for this residential project is to propose a composition that is achieved by the proper manipulation of “contrasts in balance”; an architecture that is generated as a response to the particularities of the site, the adequate solution for the family programmatic needs, but most important, inspired by the profound motivation for the search of the supreme wellbeing of its inhabitants.
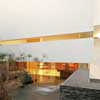
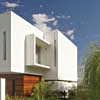
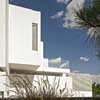
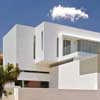
photos from Di Vece Y Asociados Arquitectos
The supreme wellbeing of the inhabitant is achieved not only by the comfort derived from the adequate solution of the client´s needs, but also by achieving a composition that is subjugated by the search for balance and the adequate manipulation of contrast; contrast among the scales of the sequence of spaces that articulate around the central courtyard, contrast in the use of light and shadow that overlap within the space in order to maximize its relationship with the exterior and contextual settings, contrast in the use of the manmade and natural materials that are confronted with natural elements scattered around the interior spaces.
Furthermore, the sense of equilibrium is noticeable at first glance by the external presence of the house by the “contrast of quantity” that is achieved by its volumetric composition. The exterior has been articulated as a solid volume where accidental insertions and protrusions are only a reflection of the programmatic needs for the interior. The mass predominates over the void only to make apparent that the insertion of natural light and the search of views toward the natural settings and urban surroundings have to be maximized in order to attain maximum comfort for its inhabitants.

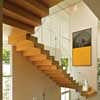
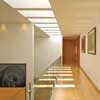
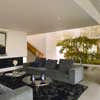
photos from Di Vece Y Asociados Arquitectos
This is an architecture of light and shadow; It is a composition that makes the best out of the contrast generated by the clear and the dark, by the mass and void, by the inner view complemented by the external glance at the surroundings, this is an architecture that celebrates tension when generated between the elements of contrast.
Casa LH is shortlisted for the LEAF Awards 2011
Location: Jalisco is in central, western Mexico, between Mexico City and the Pacific Ocean
Casa LH, Jalisco images / information from Di Vece Y Asociados Arquitectos
LEAF Awards 2011 : Shortlisted Buildings + Architects
Location: Jalisco, México, North America
Mexican Architecture
Contemporary Mexican Architecture
Mexican Architectural Designs – chronological list
Mexico City Architecture Tours – city walks by e-architect
Mexican Architecture Practices
Mexican House Designs
Secret Guest House
Pascal Arquitectos
Secret Guest House
Lookout tower house, Yucatán
PLUG architecture
Mexican Lookout tower house
Arango Residence, Acapulco
John Lautner
Acapulco house
Casa Negra, Valle de Bravo
bgp arquitectura
Casa Negra
Casa en el Bosque
Parque Humano / JC + BG
Casa en el Bosque
Santa Maria House, Valle de Bravo
Hierve-Diseñería
Santa Maria housing
Suntro House, Oaxtepec
Jorge Hernández de la Garza
Contemporary Mexican House
Mourning House, Mexico City
Pascal Arquitectos
Mourning House Mexico City
Comments / photos for the Casa LH Jalisco – Mexican Residential Architecture page welcome

