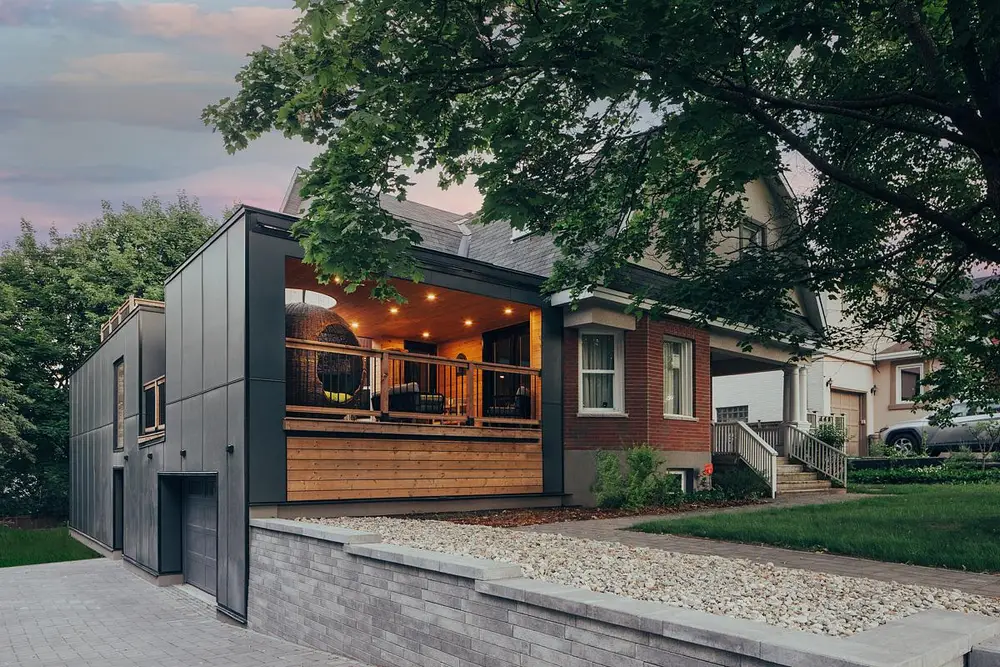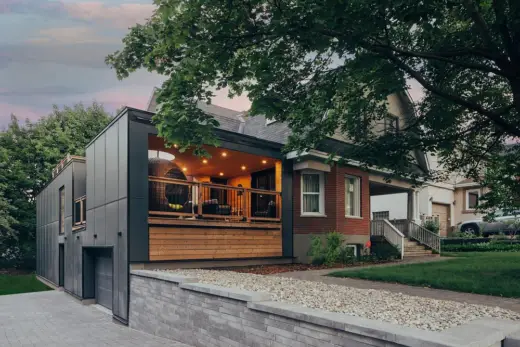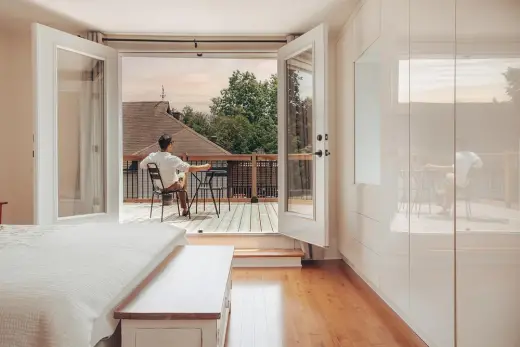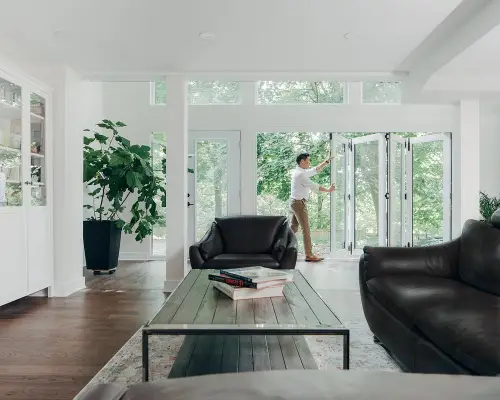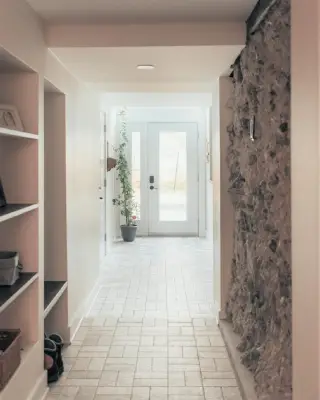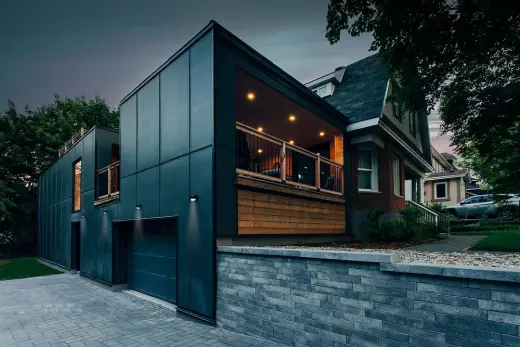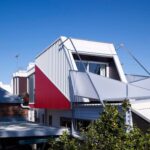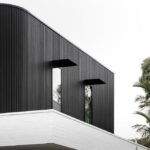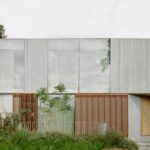Melbourne Rebourne, Victoria, Australia home renovation, Australian real estate renewal, Architecture images
Melbourne Rebourne in Victoria, Australia
14 September 2023
Architects: 25:8 Architecture + Urban Design
Location: Melbourne, Victoria, Australia
Photos by Brendan Burden
Melbourne Rebourne, Victoria home renovation
Throughout its century-long existence, the 100-year-old house has undergone several renovations, resulting in a series of disjointed spaces. The project had a dual purpose: creating a new garage and reorganizing the interior to establish a cohesive and unified living space.
To pay homage to the home’s historical character, the new addition was carefully clad in a charcoal grey cement board with tasteful cedar wood accents, while preserving the original brick façade.
At the heart of the house lies a bright and spacious dining area on the main floor, seamlessly connecting to a newly constructed rooftop deck. The deck’s most striking feature is a stunning 6-foot oculus that frames breathtaking views of the sky and the surrounding trees. A comfortable wicker lounger invites relaxation, allowing occupants to enjoy a good book while being caressed by a gentle breeze.
Positioned at the front of the house, the rooftop deck becomes a welcoming space for greeting and socializing with neighbors. Warm wood paneling adorns the walls and ceiling, creating an inviting outdoor oasis. The patio offers an open-air experience while also providing covered spaces to retreat and savor a cool drink. Welcoming furniture sets the stage for an outdoor living room, facilitating the enjoyment of summer living and the vibrant fall colors.
Toward the rear of the house, expansive windows flood the double-height family room with abundant natural light. Ingeniously designed accordion doors seamlessly integrate the interior with the backyard amphitheater, establishing a harmonious connection between the indoor and outdoor spaces.
Ultimately, this elegant renovation successfully achieves a delicate balance between preserving the home’s historic charm and incorporating progressive architectural elements. The end result is a home that seamlessly blends historical preservation with contemporary design, offering a harmonious and inviting living environment.
Melbourne Rebourne in Victoria, Australia – Building Information
Architecture: 25:8 Architecture + Urban Design – https://258arch.com/
Project size: 1500 sq ft
Site size: 4000 sq ft
Completion date: 2023
Building levels: 3
Photography: Brendan Burden
Melbourne Rebourne, Victoria, Australia images / information received 140923 from 25:8 Architecture + Urban Design
Location: Melbourne, Victoria, Australia
Architecture in Melbourne
Melbourne Architectural Designs – chronological list
Melbourne Architecture Tours by e-architect
Yarrbat Ave House, Balwyn
Architects: K2LD
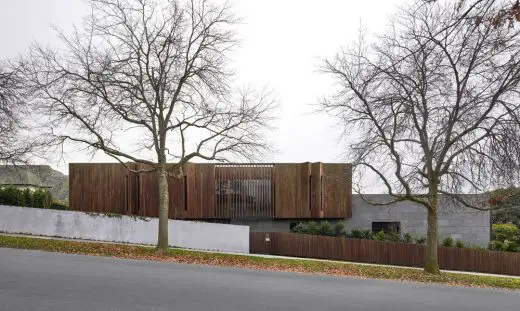
photograph : Jeremy Wright
Contemporary House in Balwyn
Richmond Terrace
Architects: Robert Nichol & sons
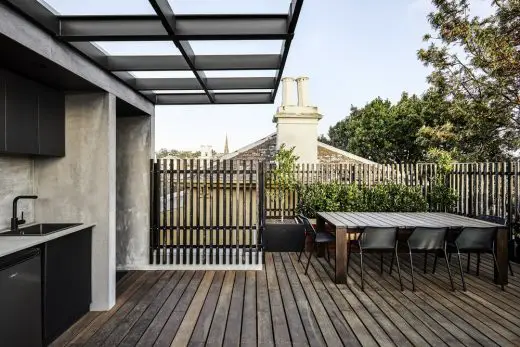
photograph : Lillie thompson
Richmond Terrace Property
Architecture in Australia
Melbourne Architect – design studio listings
Comments / photos for Melbourne Rebourne, Victoria, Australia design by 25:8 Architecture + Urban Design page welcome.

