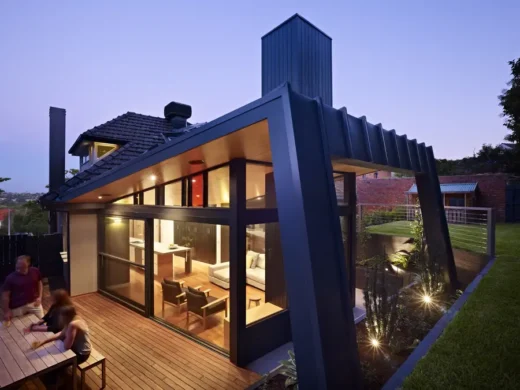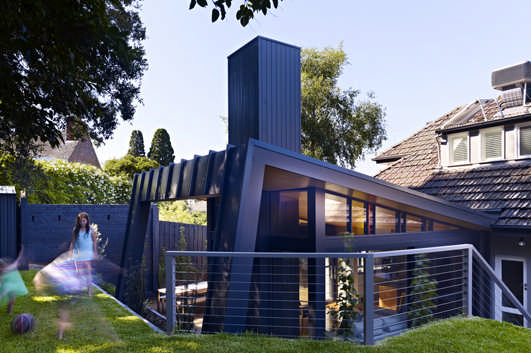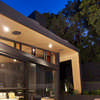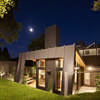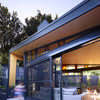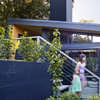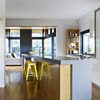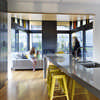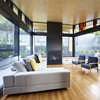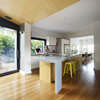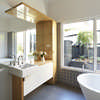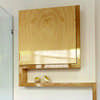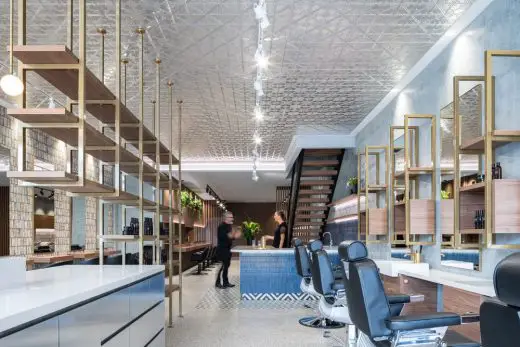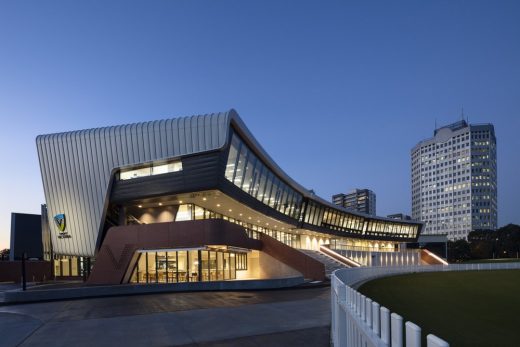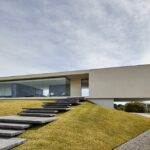Kew Property, Victoria house, Modern Melbourne residence, Australian Architecture
Kew House, Victoria Property
Australian Residential Development design by Nic Owen Architects
post updated 11 September 2025
Design: Nic Owen Architects
Location: Melbourne, Australia
Kew House by Nic Owen Architects
19 Aug 2013
Kew House in Victoria
The extension is an example of responsible rationalisation of a typical suburban house which offers a stimulating environment and demonstrates environmentally sustainable design.
The project is located on a 740m2 site in Kew. The existing house whilst generously sized lacked a clear thought-out plan. The land fell 5.5m over its length and further aided to dysfunctional arrangement of spaces. The brief required a rearrangement of spaces to better cater for the young family, relating each space to the outside world.
The design solution resulted in little change to the overall footprint, consisting of the removal of a late rear extension ‘meals room’ and replacing it with ‘the claw’. Aptly named by the owners the new family-room embraced the sloping land reaching up to the rear raised garden. The claw-roof was conceived to provide solar protection to the north while allowing the winter sun indoors. The claw is surrounded on 3 sides with full height glazing, extending the living environment into the rear landscaped yard.
The folding theme has been carried on through the joinery with kitchen folding bench-tops and plywood folding elements in the bathrooms. A splash of hue complements the simple colour pallet with coloured glass used throughout.
Architect: Nic Owen Architects
Address: 911 Rathdowne Street, Carlton North, Vic 3054, Australia
Email: nic(at)nicowenarchitects.com.au
web: www.nicowenarchitects.com.au
Practice Profile
Nic Owen Architects are a small emerging architectural practice located in inner-city Melbourne, Victoria, Australia.
We are committed to creating architecture that is a joy to inhabit through the treatment of space, form, materials and light. The practice specialises in residential architecture, which responds to each individual site and environment, creating unique and elegant forms that contribute to the wider community and make a difference to our visual landscape.
We aim to create environmentally responsible architecture that is stimulating to experience whilst standing the test of time.
Kew Residence – Building Information
Project: Kew House
Address: Kew, Victoria, Australia
Completed: early 2011
Land size: 738 sqm
Total build size: 230m2, (grd 170m2, 1st floor 60m2)
Builder: Melpro building – www.melprobuilding.com.au
Photographer: Rhiannon Slatter – www.rhiannonslatter.com.au
Kew House images / information from Nic Owen Architects
Location: Kew, Melbourne, Victoria, Australia
Architecture in Melbourne
Melbourne Architecture Designs – chronological list
Contemporary Melbourne Architecture Designs – architectural selection below:
Chiseled Hair Salon, Bentleigh, Melbourne, Victoria
Architects: OLSK and Elvin Tan Design
photograph © Anthony Richardson
Founder of OLSK, Jared King noticed there was an opportunity for hair professionals to come together to offer a unique and expanded service, while reducing overheads and construction costs.
VC3 – Victorian Cricket and Community Centre
Architects: Cox Architecture
photo : Dianna Snape
Victorian Cricket and Community Centre is a dedicated, year-round cricket training and administration facility that services both regional and metropolitan cricketers, as well as providing facilities for community use to support sport, social, health and educational programs.
Melbourne Architect – design studio listings
++
Australian Architecture
Mash House
Design: Andrew Maynard Architects
Letterbox House
Design: McBride Charles Ryan
Cloud House North Fitzroy
Design: Architect: McBride Charles Ryan
Comments / photos for Kew House – Victoria Residential Architecture design by Nic Owen Architects page welcome
