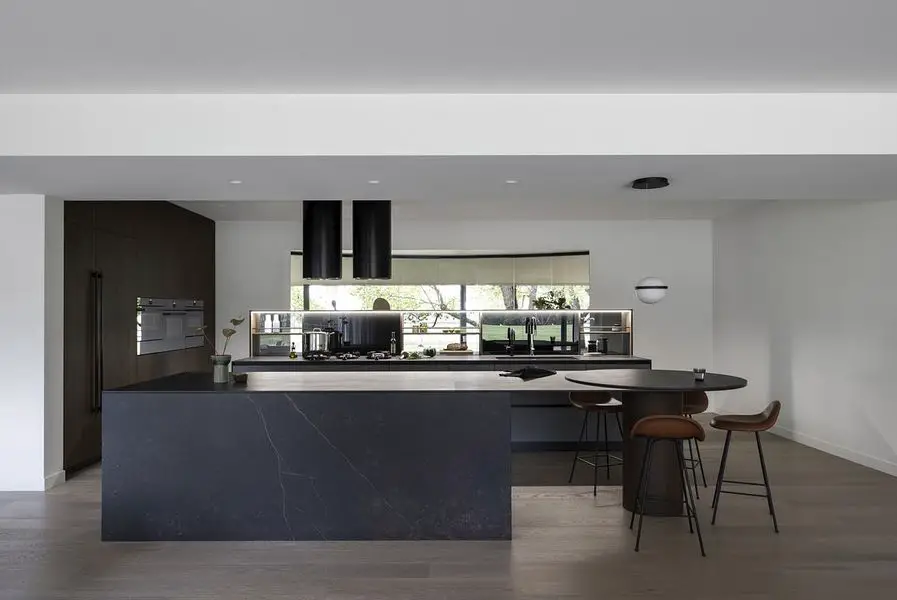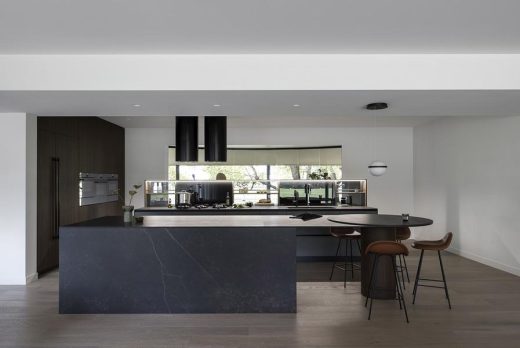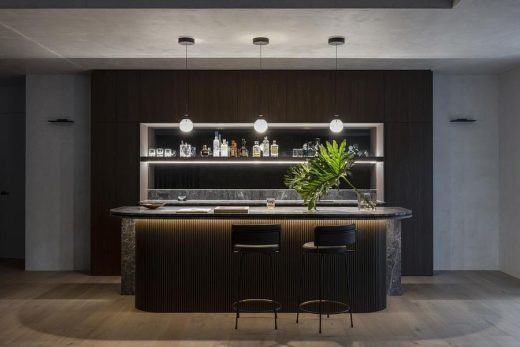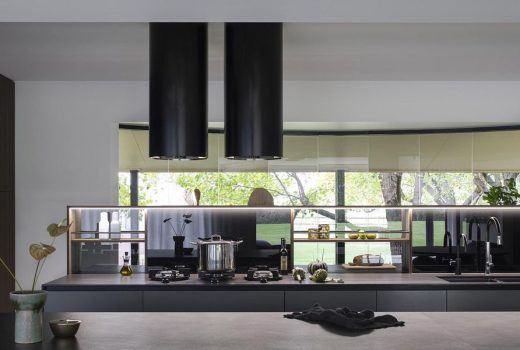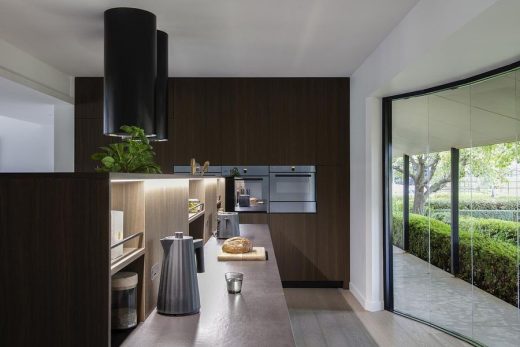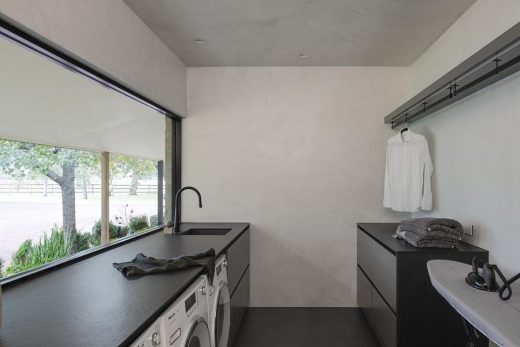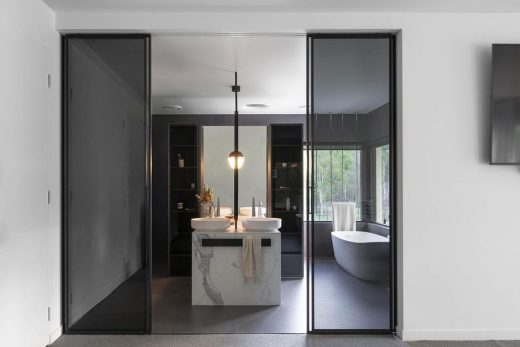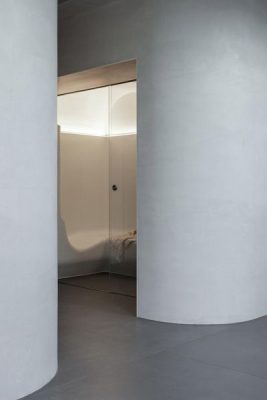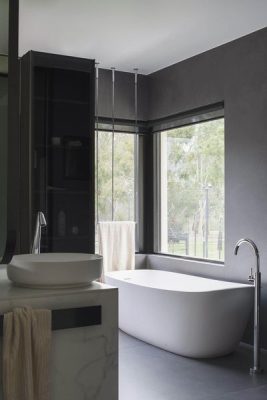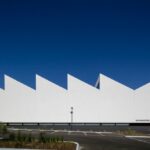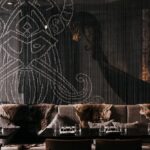Bunbartha Homestead Australia, Goulburn River home, Vic interior design project, Victoria Architecture Development Images
Bunbartha Homestead in Victoria, Australia
12 September 2023
Design: Studio Minosa
Location: Bunbartha, Victoria, Australia
Photos by Nicole England
Bunbartha Homestead, Australia
This Homestead is situated on a Rural block in Bunbartha VIC has no visible neighbor, it is adjacent to the Goulburn River.
“Design should explore space; it should understand the homeowners and the way they wish to live in that space, and it must redefine the space so they can all live and enjoy the area for many years to come.”
Interior Design
There is something so special about Rural properties, no visible neighbors, peace and quiet, a real sense of calm. For our clients, the only thing missing was a beautiful interior that would fit in with their current lifestyle and growing family.
Our client first built this home in the late 80’s, life was quite different then, 3 young children, a working farm and a business in its infancy to take care of. The original Homestead was your classic 80’s project home, where rooms where preferred to open space and future growth was the furthest thing from front of mind.
The interior was dated, with many hallways to get to the many rooms. Despite the vastness of the property the original home was dark and did not take in its surroundings.
The clients desire was to reinvent the interior spaces to reflect today’s living needs; with all the kids now grown and living away from this the family home it needed to cater for when they come and stay (which is very frequent).
We needed to ensure there was a real ease of transition and with the family now grown the time spent together was a little “louder” let’s say so there needed to be two areas. These have been split into the quiet area and the outrageous area.
The quiet side consists of the main kitchen and living area, the bedrooms and ensuite and the master suite upstairs with walk in study. The Outrageous side consists of billiard room, bar, cinema room, steam room, laundry and alfresco living which will be attached to the 25m lap pool currently being installed.
“Where tranquillity meets exuberance, this house unveils a tale of contrast. Enter its two separate zones—the quiet area and the outrageous area—and experience the harmonious coexistence of serenity and vivacity.”
“The ultimate form of sophistication is simplicity, the design of this home is refined, it is thoughtful, and the detail is second to none”
The dream entailed spaces that could accommodate the now adult children, their partners, and children.”
Bunbartha Homestead in Victoria, Australia – Building Information
Design: Studio Minosa- https://www.studiominosa.com.au/
Photographs © Nicole England
Bunbartha Homestead, Victoria, Australia images / information received 120923
Location:Victoria, Australia
New Melbourne Architecture
Contemporary Melbourne Architecture
New Melbourne Buildings : current, chronological list
Melbourne Architecture Tours by e-architect – bespoke city walks in Victoria
Architects: Elenberg Fraser
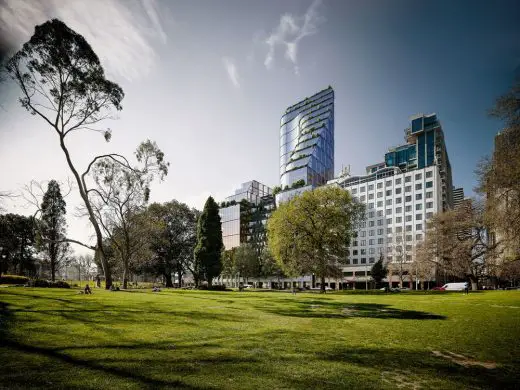
image : Pointilism
388 William Street Offices and Hotel
VC3
Architects: Cox Architecture
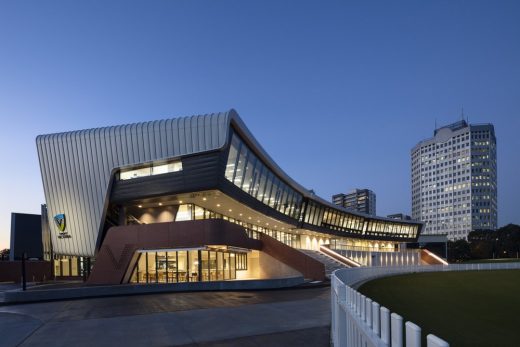
photo : Dianna Snape
Victorian Cricket and Community Centre
Luminary Apartments, Hawthorn, Melbourne, Victoria
Design: Plus Architecture
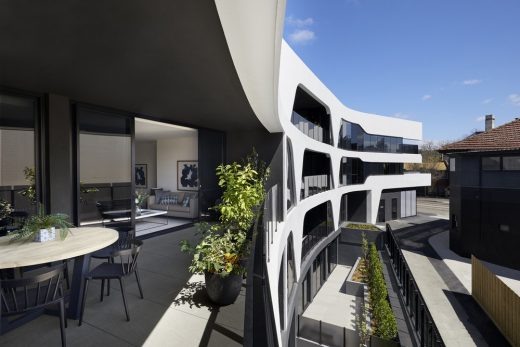
image : Tom Roe
Luminary Apartment Building in Hawthorn
Comments / photos for the Nunawading Community Hub, Victoria, Australia designed by fjcstudio architects office welcome

