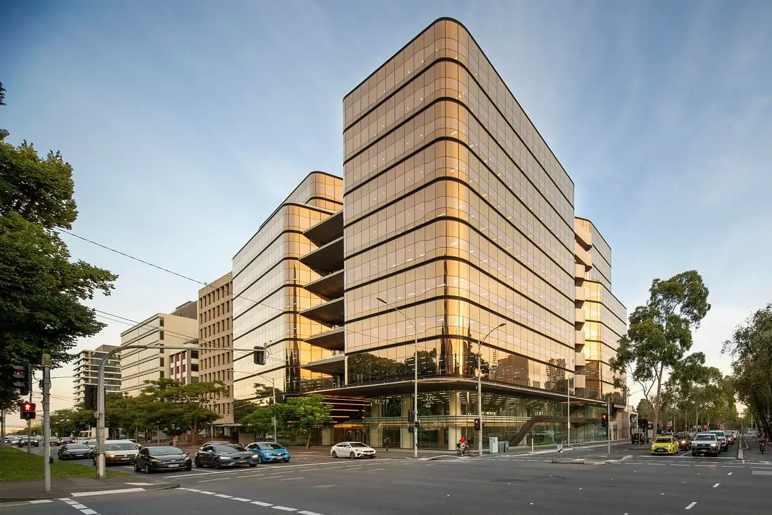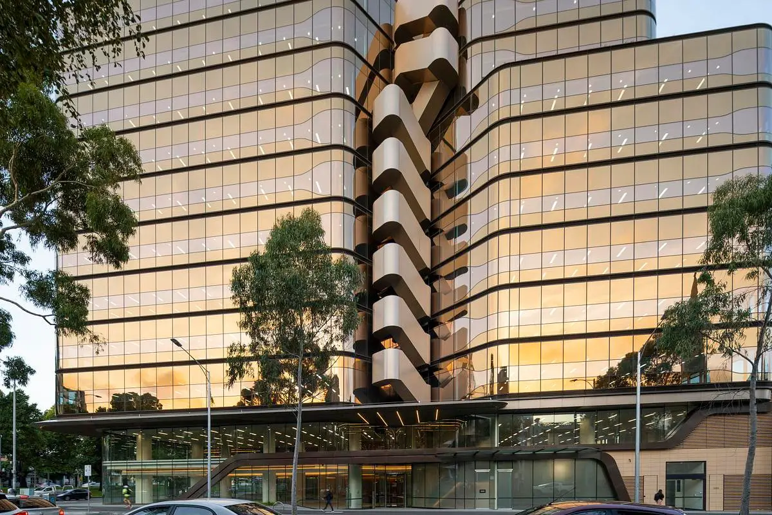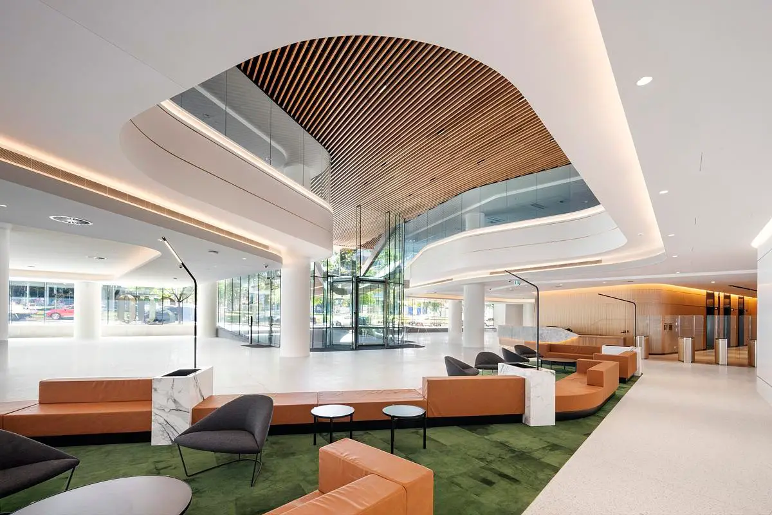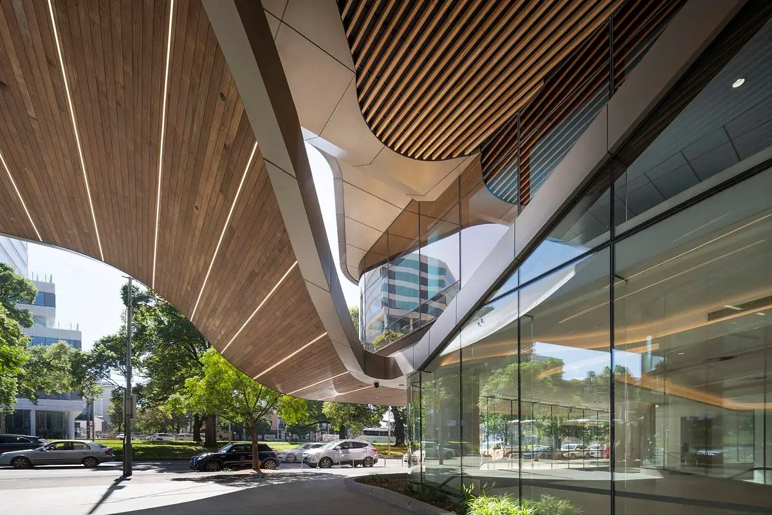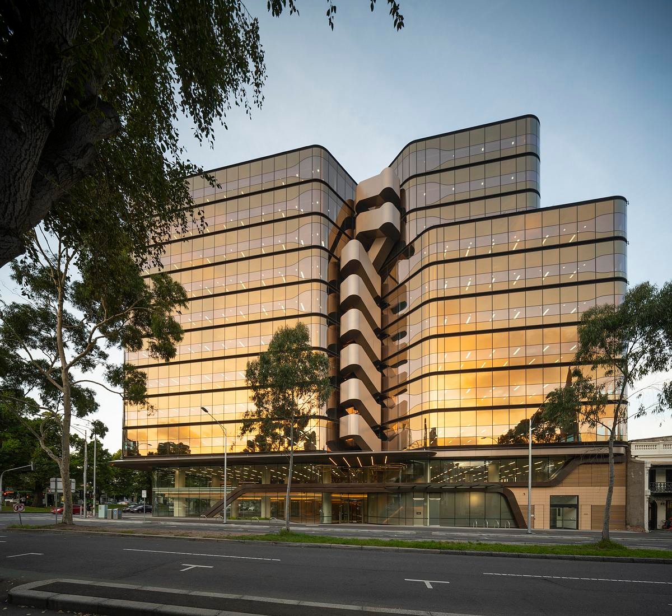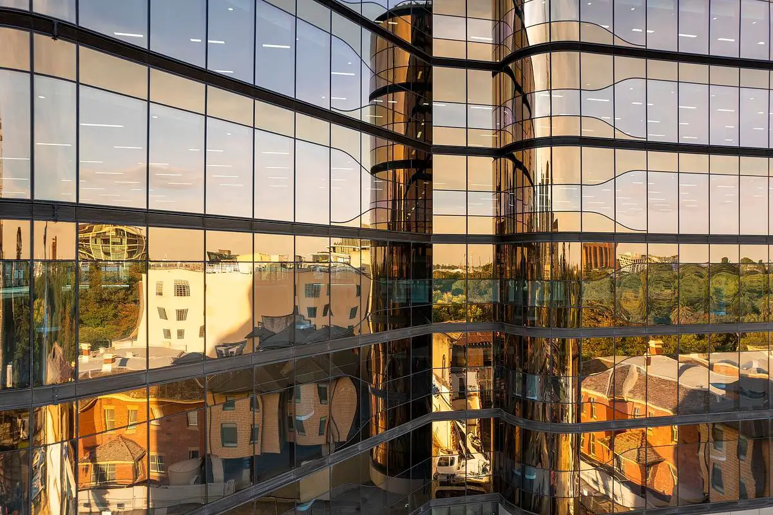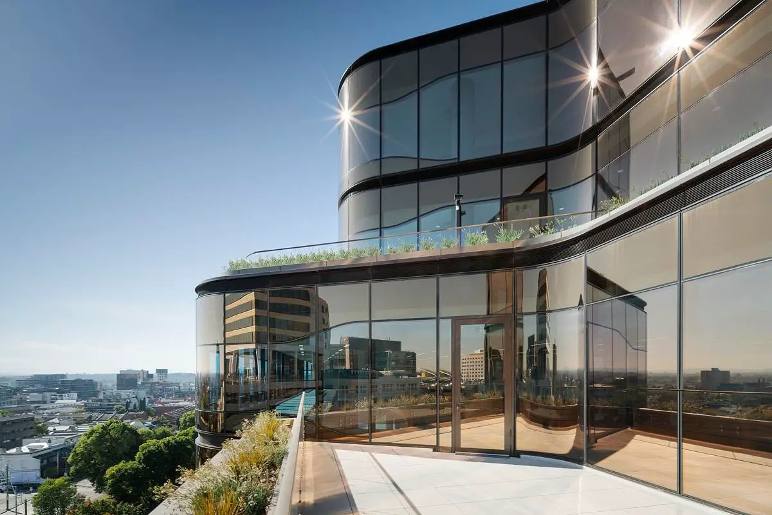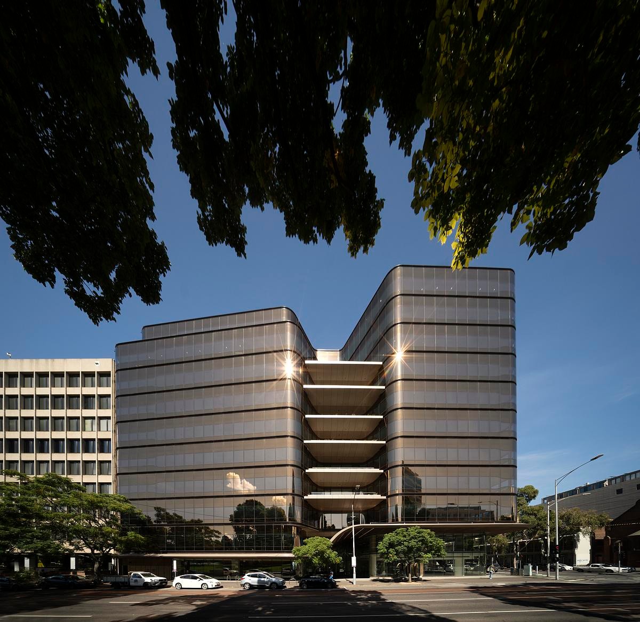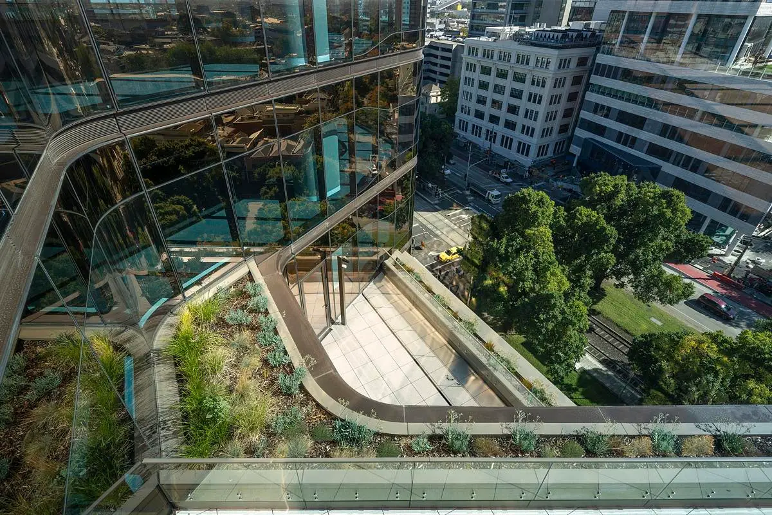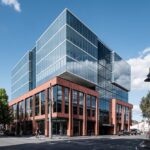200 Vic Parade, Melbourne workplace building, Offices, Victoria Facade, Australian Architecture Images
200 Vic Parade in East Melbourne
11 Oct 2023
Architecture: fjcstudio
Location: East Melbourne, Victoria, Australia
Photos by John Gollings
200 Vic Parade, Australia
The fluid form and glazed ribbons of 200 Vic Parade, a new workplace building, are folded and shaped in response to the city form of East Melbourne.
Responding to new and emerging workplace requirements, the building offers a level of sophistication and ability to respond to the changing and varied needs of modern contemporary workplace with greater flexibility for prospective tenants and users.
A central recess of landscaped north facing terraces and entrance is aligned to terminate Napier Street, a complementary recess on Landsdowne Street creates a vertical corner form to address the corner with Victoria Parade while framing a sculptural stair and scale transition, and stepped landscaped terraces orientate towards Fitzroy Gardens.
The glazed surfaces incorporate thin copper films of varying density to create higher thermal performance and glare control above more transparent clear vision panels. These layered ribbons are adjusted to address the varying environmental conditions of orientation through curved transitions that adjust the high performance and transparency.
The built form sits comfortably within the streetscape in one Melbournes key boulevards and respects views to and from the historic Treasury Gardens to the south. The gateway sites built response transitions from commercial to residential cleverly within one of Melbourne oldest precincts.
200 Vic Parade in Melbourne, Vic – Building Information
Architect: fjcstudio – https://fjcstudio.com/
Project size: 435502 sqm
Site size: 3342 sqm
Completion date: 2023
Building levels: 11
Photography: John Gollings
200 Vic Parade Workplace Building, East Melbourne images / information received 111023
Location: Melbourne, Victoria, Australia
Architecture in Melbourne
Melbourne Architecture Designs – chronological list
Melbourne Architect – design studio listings
Tree House, Kew
Design: Andrew Child Architecture
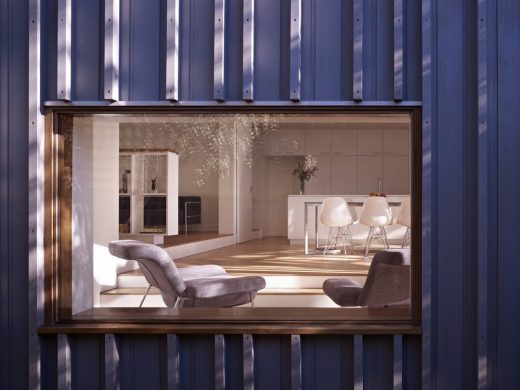
photo : Rhiannon Slatter
Tree House in Kew
The Ceres Gable House, Geelong, Victoria
Architects: Tecture
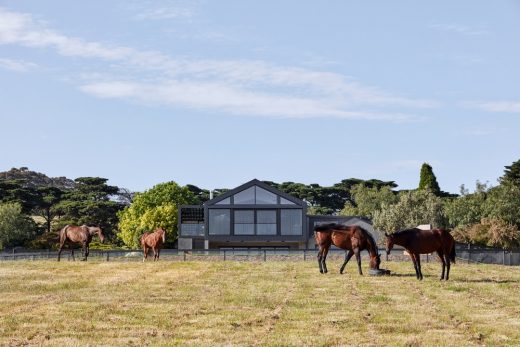
photo : Peter Clarke Photography
New House in Geelong
Comments / photos for 200 Vic Parade, East Melbourne design by fjcstudio page welcome

