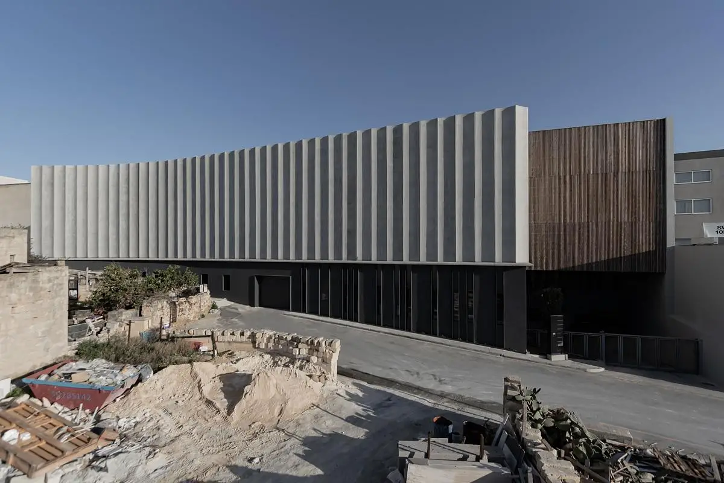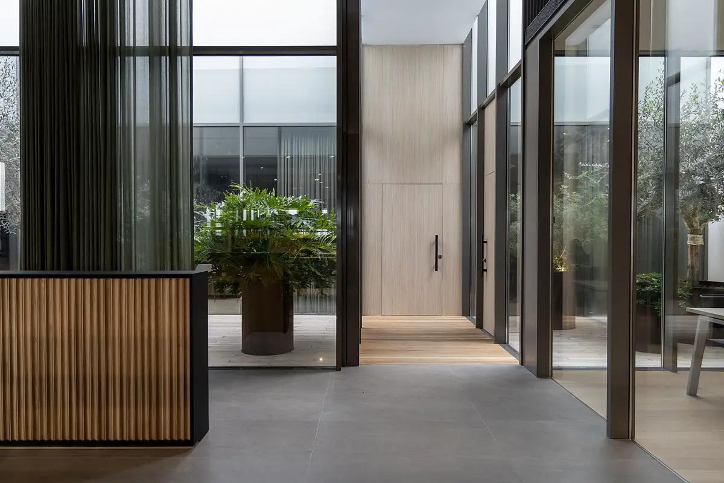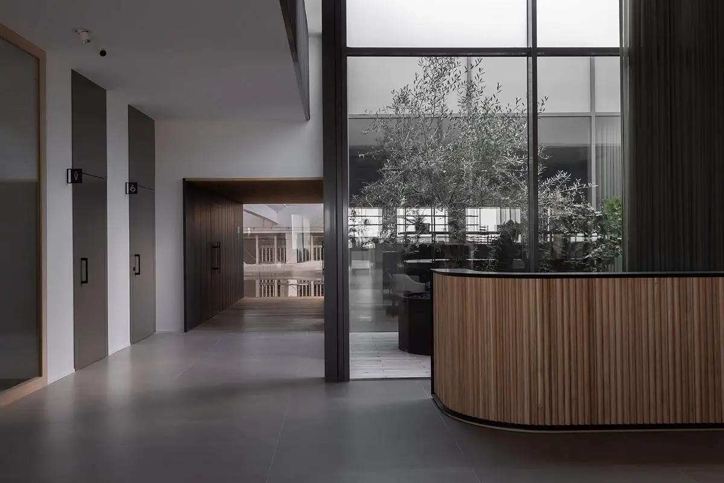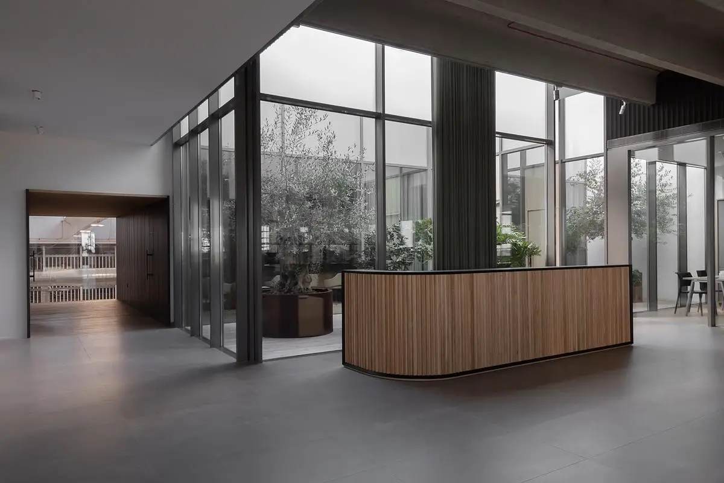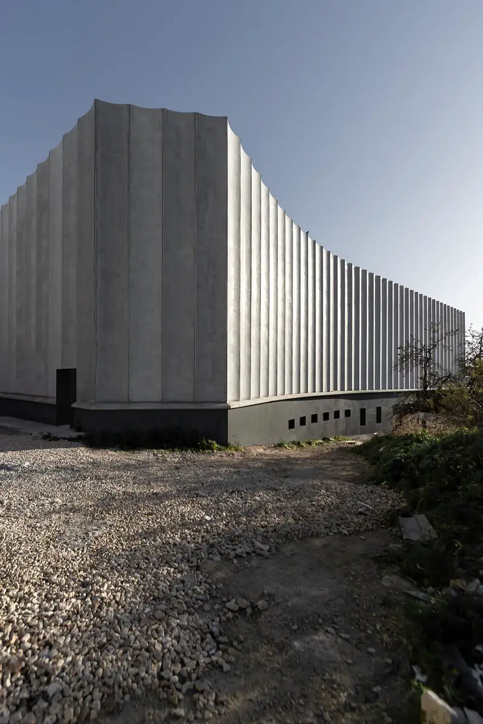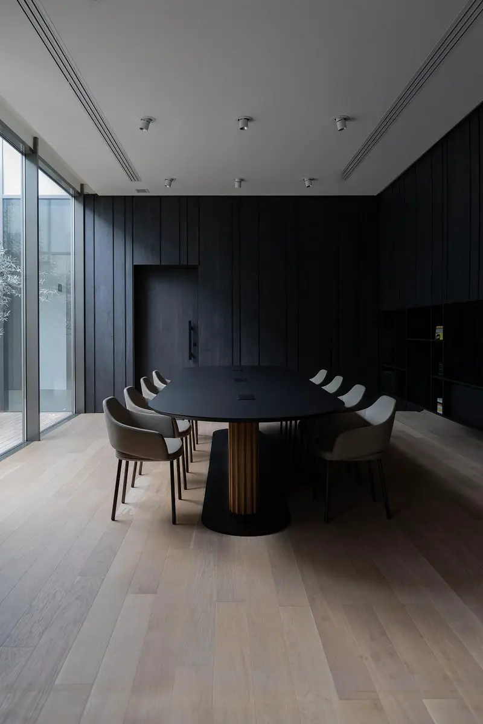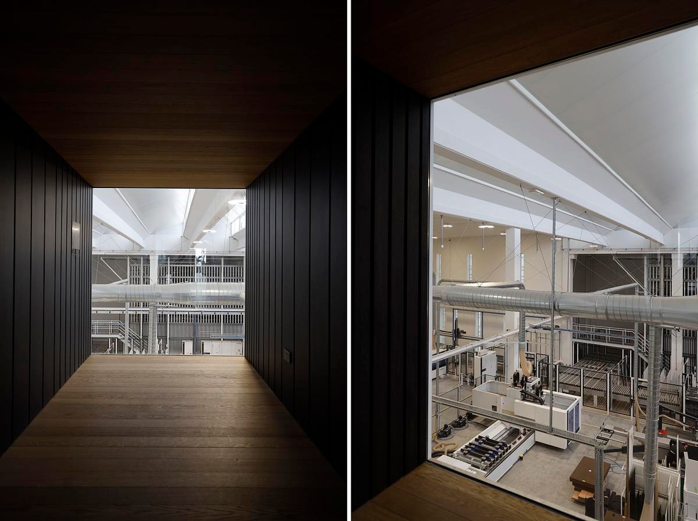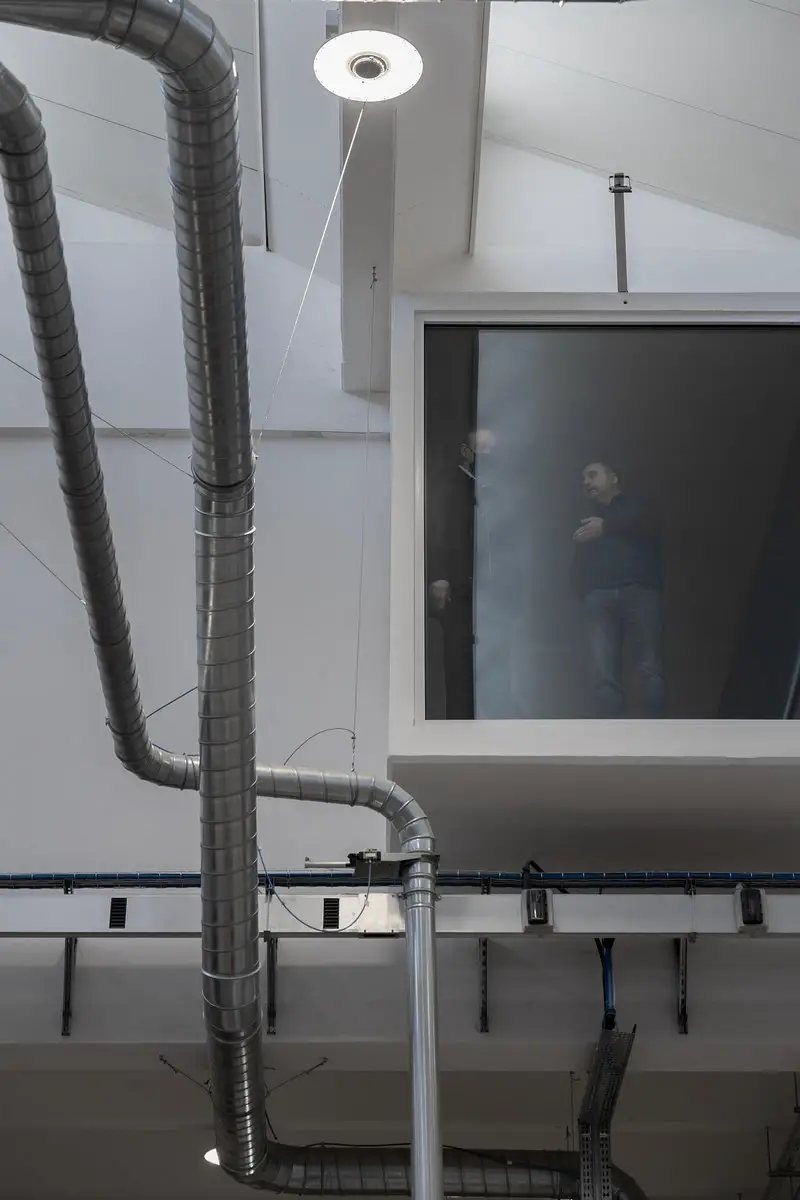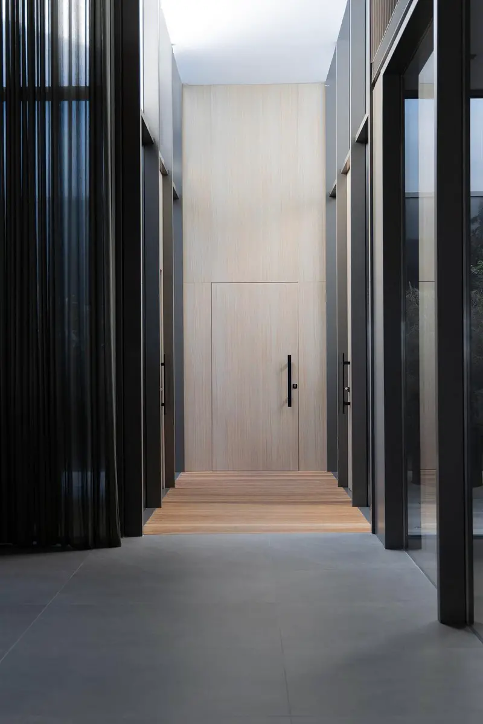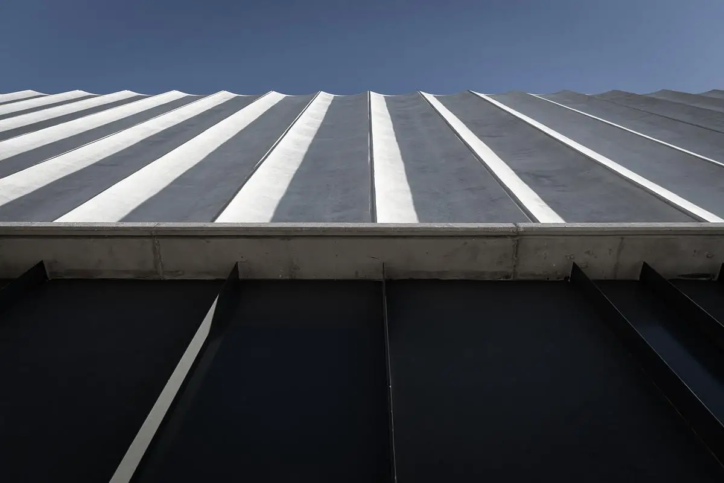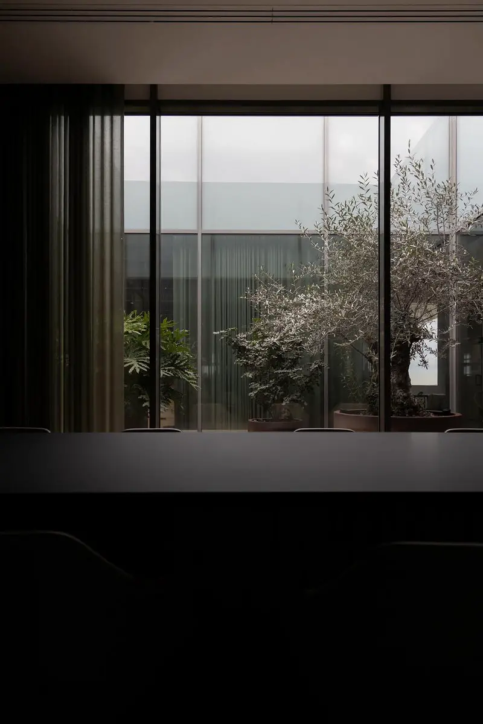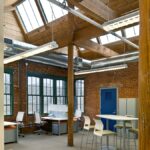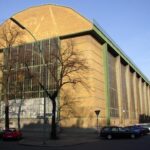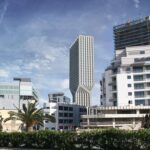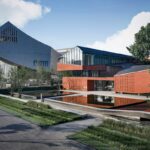SAW Factory & Offices Qormi, Southern European architecture, Malta workshop, Maltese commercial property photos
SAW Factory & Offices in Malta
25 Sep 2023
Design: chris briffa architects
Location: Tal-Handaq Industrial Estate, Qormi, Malta
Photos by Hannah Briffa
SAW Factory & Offices, Malta
Back in 1991, Stephen Azzopardi set up his carpentry workshop in a small garage in Qormi. With the help of his wife Sharon, Stephen Azzopardi Woodworks, SAW, slowly grew into one of the largest and most advanced production facilities on the island, and this recent 10,000sq.m extension of their factory in Tal-Handaq is proof to their commitment to innovation and design.
Apart from the ever-growing demand for quality carpentry work, their main drive has always been centred around improving the life quality for both employees and clients. Early on, the Azzopardi’s understood that commercial success will always depend on the most precious resource of all: the human element. The comfort and well-being of the people who use this facility on a daily basis is at the heart of the project. Natural light, ventilation, thermal comfort, inspiring interiors and an iconic structure set to contrast with grim industrial neighbourhood, were key factors in the early design stages.
The results of their investment and hard work have already started to pay off. The busy production facility now has branched into two; one offering traditional, bespoke carpentry reliant on the age-old woodworking skills and the other using a fully automated process from raw storage to assembly to packaging for shipping. This two-fold strategy, explains Stephen, is much more sustainable due to the present-day limitations when it comes to sourcing a skilled workforce. Using both skilled and technically-driven staff has also brought about their new venture DARI: a line of residential furniture, designed by local architects and designers, with remarkable delivery times and a keen attention to detail.
The new extension of the factory and offices was predominantly built out of pre-fabricated reinforced concrete panels clad onto a superstructure. This meant considerably longer design times to be able to plan all bespoke formworks compared to an in-situ solution, but in turn assured precise and time-efficient siteworks reducing factors like particle and noise pollution, retrofitting and micro-snagging. The facade’s 10m-high curved concrete panels were all locally cast onto bespoke steel formwork, while the standardised Y and T beams roof over the newly built spaces.
The elegant administration and design offices on the top floor enjoy natural light and distant views throughout the day; thanks to a N-E facing perimeter terrace and two South-facing courtyards flanking the reception and meeting rooms. Sound-absorbing panelling cut in the same pattern as the building’s facade achieves aural comfort along the offices’ glass partitions; while generous greenery cools the terraces and courtyards in the summer. A dark, timber-clad corridor leads to an acrophobic viewing gallery into the production facility; a memorable icebreaker favoured by its owners when they introduce SAW to their guests and clients.
The environmental impact of the actual operations was another positive outcome of this project. While the client strived throughout all design and construction phases of this project to reduce the environmental footprint of the building itself, their efforts continued after hand-over by procuring the relevant equipment and machinery ensuring its green accreditation.
SAW is one of the sector leaders in relation to sustainable improvement, investing in green machinery with low energy consumption allowing to process recycled materials with substantially reduced waste production.
Their automation allows handling sophisticated materials without the need of protection film to minimise damage risks during manual handling. SAW also manufactures a variety of high-end panels substituting stone, mirror, glass, solid wood and veneers; all certified products which will positively contribute towards the environment while minimising the use of naturally-harvested products.
A much smaller environmental footprint is also being sought via materials and production logistics. As a local furniture producer, all their raw materials take up a fraction of the space of readily processed furniture which is typically imported from and manufactured in other countries. The actual packaging and protection for their furniture is done through reusable material and is processed through a dedicated CNC machine designed to minimise waste.
Energy saving measures:
Northern light skylights offering indirect natural light + natural ventilation through automated opening windows.
Photo-Voltaic panels generating over 25% of consumed electricity
Rigid board insulation installed throughout the building.
Building Management System ensures efficiency at all times including control sensors on lighting systems while also optimising efficiency in operations of silo systems, compressed air & air conditioning.
Heat recovery units and air handling units in place ensuring thermal comfort and good quality air throughout the building.
Reusing of waste material through silo system (used by farmers for animal bedding).
Total environment control of finishing areas with filtration system ensuring no internal/external hazardous emissions to safeguard employees’ health and safety.
Offices & breakout areas are naturally lit minimising the use of electricity.
Re-use the heat generated by compressed air system in winter for factory heating purposes.
SAW Factory & Offices in Qormi, Malta – building information
Architects: chris briffa architects – https://www.chrisbriffa.com/
Project size: 12000 sqm
Completion date: 2021
Building levels: 3
Photography: chris briffa architects
SAW Factory & Offices, Malta contemporary building design images / information received 250923 from chris briffa architects
Location: Valletta, Malta, Southern Europe
Architecture in Malta
Contemporary Malta Architectural Projects
Maltese Architecture Designs – chronological list
Malta Architecture News
Mercury Hotel Paceville design by Zaha Hadid Architects:
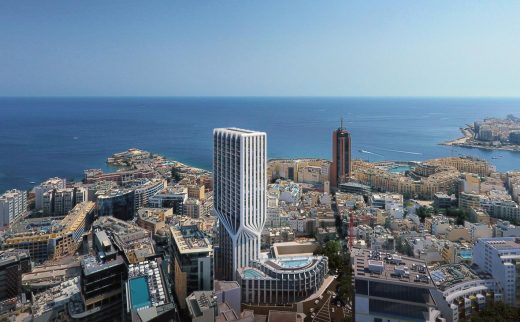
render : VA
Maltese Buildings
Contemporary Maltese Building Designs – recent selection form e-architect:
Design: MJMDA
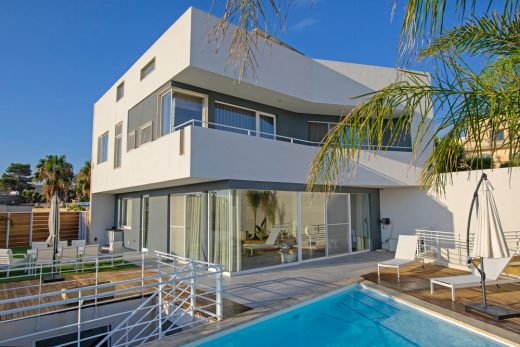
photograph : Peter M Mercieca
Solid Porosity Malta Villa
Here is elegance with a touch of mystique; a temporal state of mind with hints of rock and soul. In the Solid Porosity project, the MJMDA team have created indoor-to-outdoor transparency.
Design: LOM architecture and design
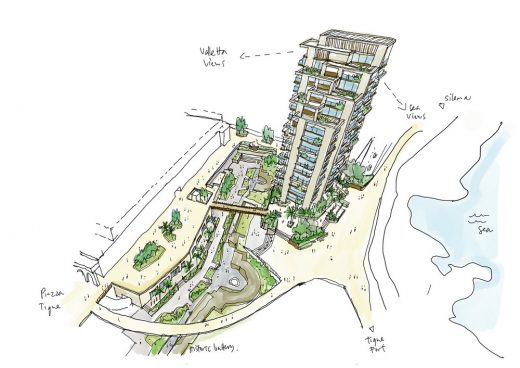
image Courtesy architecture office
Tigné Point
LOM architecture and design has unveiled its design for a new mixed-use development at Tigné Point in Malta, close to the island’s capital Valletta.
Design: Galea&Galea Architects
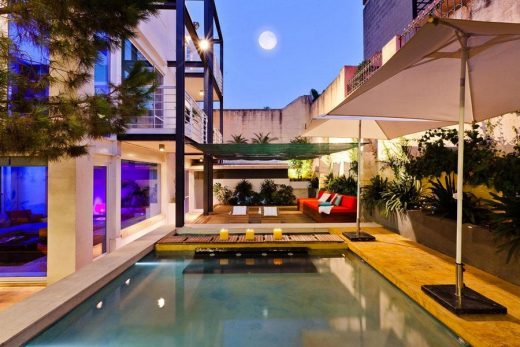
photo : Homeworks Malta
TreeHouse Malta
Design: Archi+ Studio + Steve’s and Co
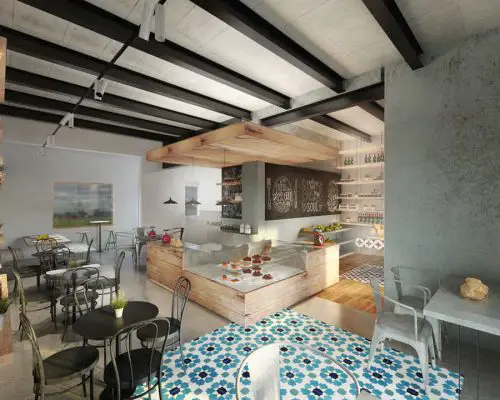
image Courtesy architecture office
Diar il-Bniet Restaurant
Website: Visit Malta
Comments / photos for the SAW Factory & Offices – contemporary Malta Architecture design by chris briffa architects page welcome

