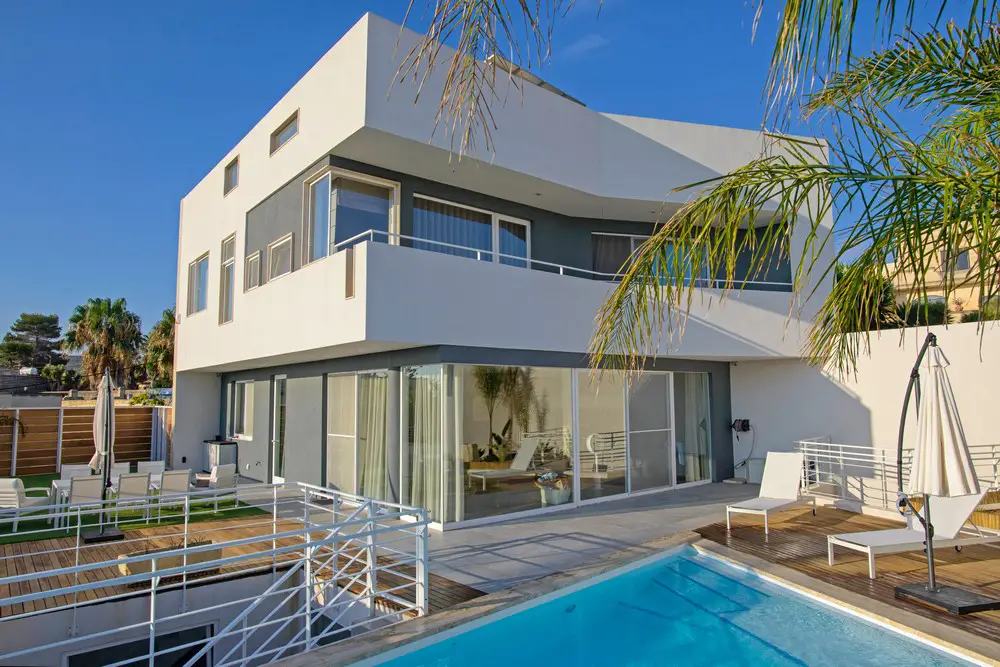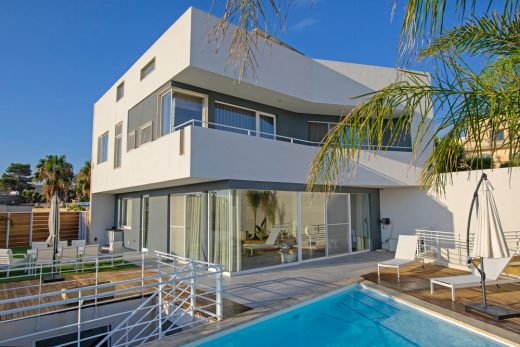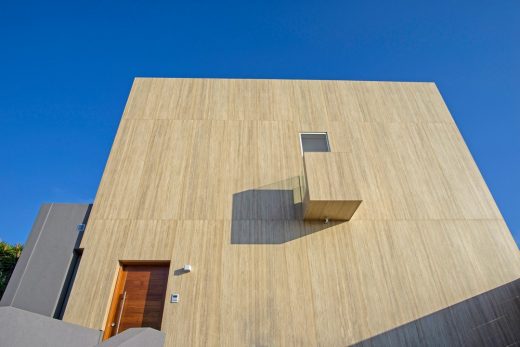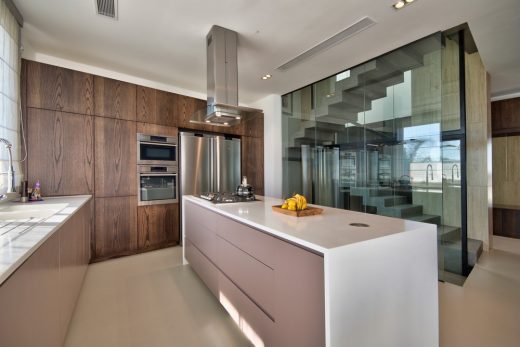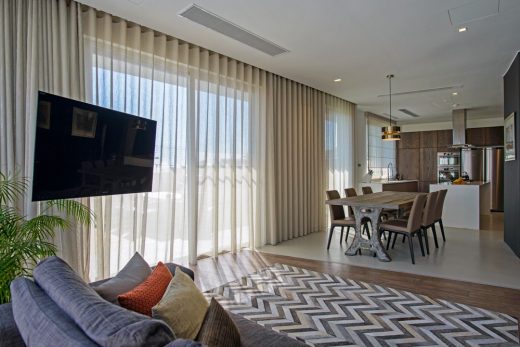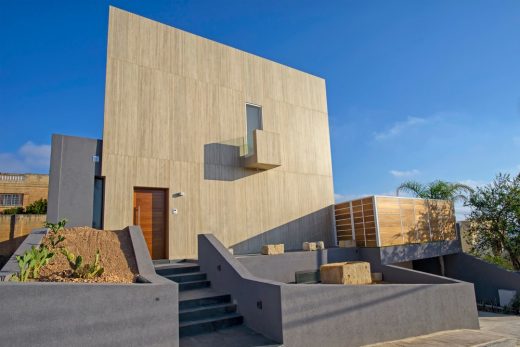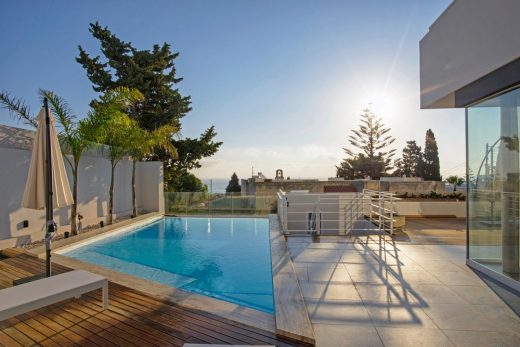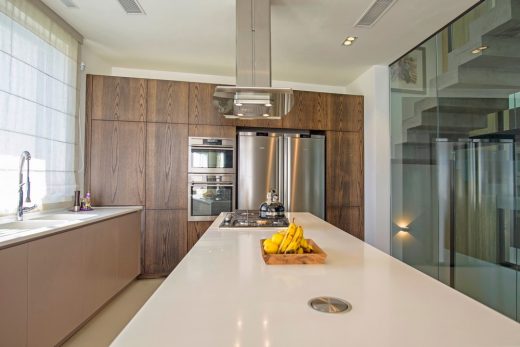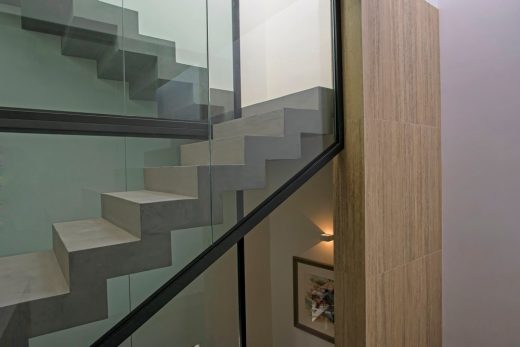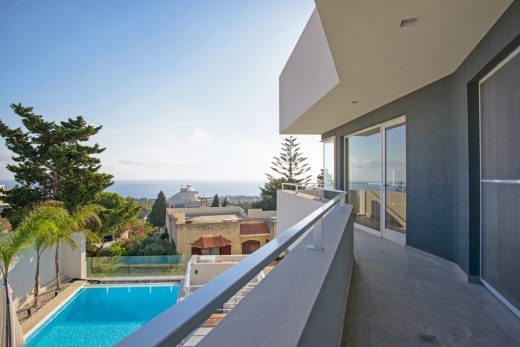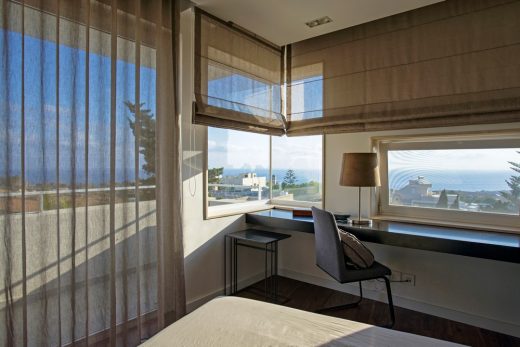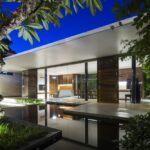Solid Porosity, Malta Real Estate Photos, New Maltese Residence, Residential Building Photos
Solid Porosity in Malta
7 May 2021
Solid Porosity Villa in Malta
Design: MJMDA
Location: Malta
Here is elegance with a touch of mystique; a temporal state of mind with hints of rock and soul. In the project, the MJMDA team have created indoor-to-outdoor transparency. The result is a work of architecture that stands clean and robust with a façade that protects and guards against the southern sun. Perforations allow light to enter and harness stunning views.
The complete design is functional and aesthetically pleasing. Filtering through this pliable mass, the forces of nature and the movements of the residents and visitors mingle. As you enter, the vertical masses that support the concrete staircase are eye-catching and bring the solidity of rock inside.
Timber streams throughout the space. A wooden storage spot for coats and shoes flows into a seat and a decorative lamp, eventually rolling into an open library and finishing at the TV and multi-media unit.
The lounge area is a haven of calmness. It draws on colour to stir the imagination, kicking up images of lavender fields with soft, delicate touches of white, blue-grey and green.
The kitchen is clean but still infused by nature. A timber wall serves as the main hub in the kitchen, providing room for storage and cooking and the central island completes the ideal kitchen triangle – perfectly situated and with ample space for food preparation and long, slow breakfasts on a Sunday.
The master bedroom transports its users to faraway lands. This is the place to dream. We used Eastern influences and selected a palette that varies from warm, timber flooring and orange and blue hues, to patterned and decorative elements in the carpeted reading zone. The bed is a custom-made, contemporary four-poster.
Using a smart soffit detail, we draped a curtain softly around the bed to assist in creating an atmosphere of complete peace. Leading off from the bedroom are a walk-in wardrobe and an ensuite, separated from the bedroom by floor-to-ceiling, patterned frosted glass.
Solid Porosity in the Republic of Malta – Building Information
Architects: MJMDA
Date: July 2016
Location: Malta, southern Europe
Photography: Peter M Mercieca
Solid Porosity in Malta villa images / information received 070521 from MJMDA Architects
Location: Malta, Southern Europe
Architecture in Malta
Contemporary Malta Architectural Projects
Maltese Architecture Designs – chronological list
Malta Architecture News
Mercury Hotel Paceville design by Zaha Hadid Architects:
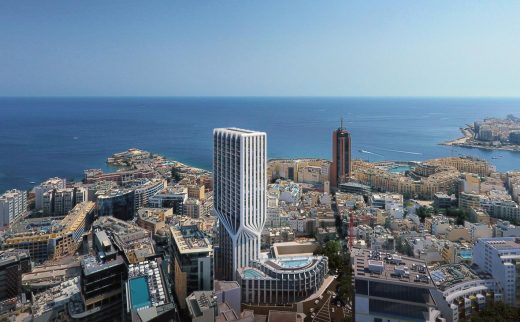
render : VA
Maltese Buildings – Selection
Design: Galea&Galea Architects
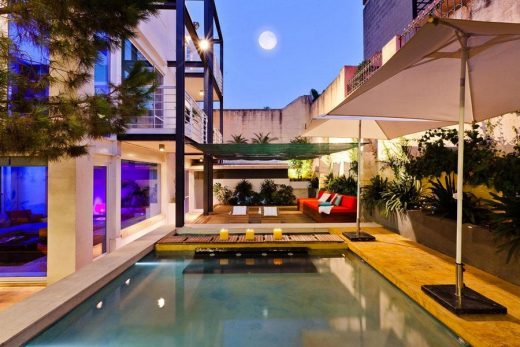
photo : Homeworks Malta
TreeHouse Malta
Design: LOM architecture and design
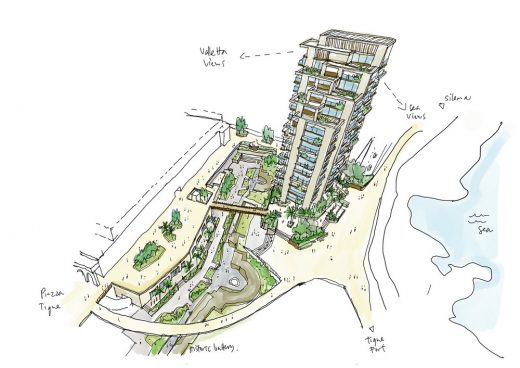
image Courtesy architecture office
Tigné Point Valletta
Design: Archi+ Studio + Steve’s and Co
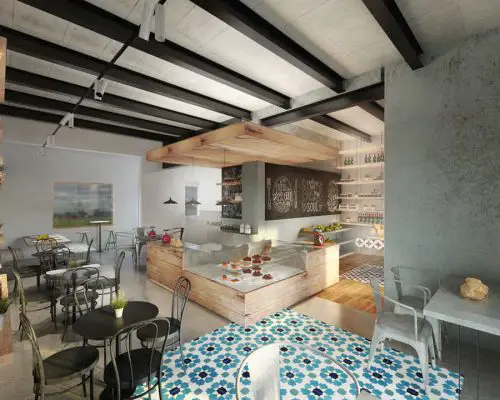
image Courtesy architecture office
Diar il-Bniet Restaurant
Website: Visit Malta
Comments / photos for the Solid Porosity – Malta Architecture design by MJMDA Architects page welcome

