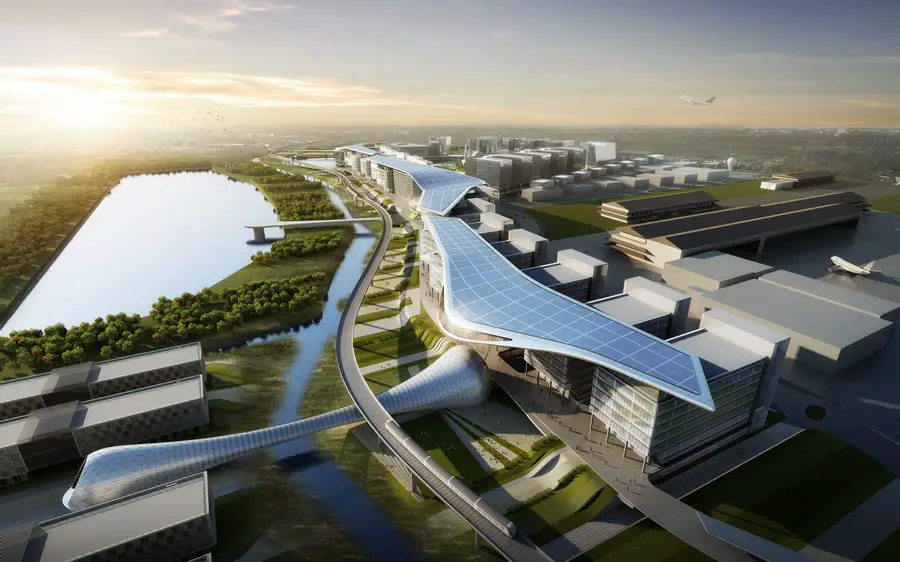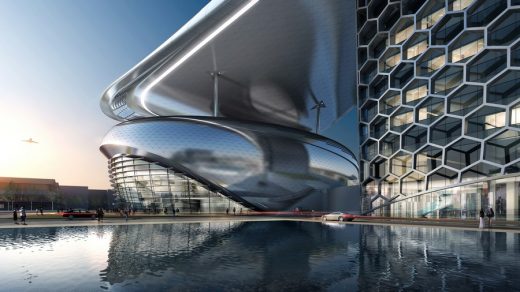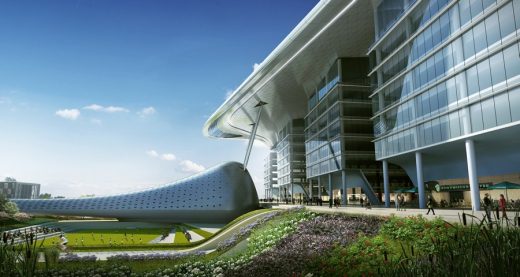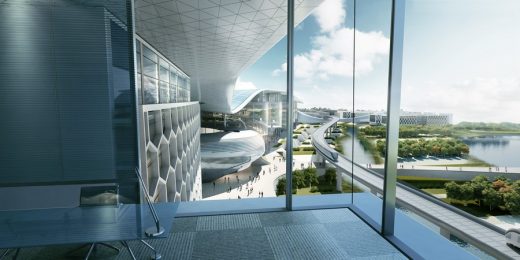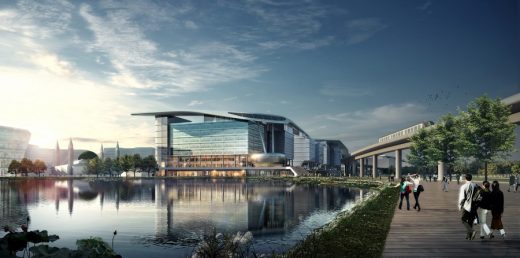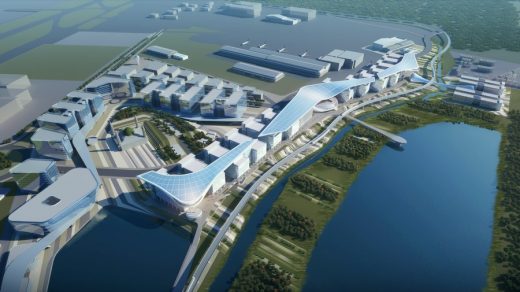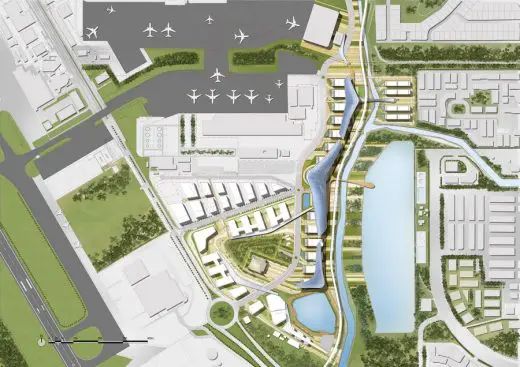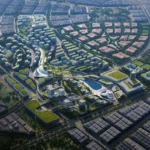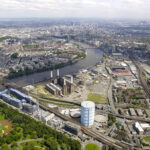Asia Aerospace City Subang, Malaysia Masterplan Design, Asian Architecture
Asia Aerospace City, Malaysia
Malaysian Business Park Development in Subang design by Atkins Architects
page updated 29 Oct 2016 with new images ; 15 Aug 2014
Malaysia Aerospace City Masterplan
Design: Atkins
Location: Malaysia
Atkins reveals design for Asia Aerospace City in Malaysia
Atkins has completed the concept design and masterplan for the Asia Aerospace City (AAC) in Subang, Malaysia, a world-class development which aims to attract global engineering services business worth US $1.1 billion to Malaysia by 2020.
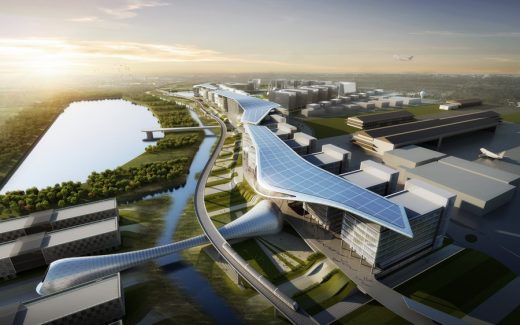
The contract to act as lead consultant and masterplanner for the facility was awarded by MARA, the Malaysian government agency responsible for education and entrepreneurship. The AAC has been designed as a smart city with cutting edge research and development facilities, integrated office suites, academic campuses, a convention centre and residential areas.
Chris Birdsong, Atkins’ CEO for Asia Pacific, said:
“This is an important project for Malaysia’s Economic Transformation Plan and Atkins is honoured to be working with MARA to deliver an outstanding academic and industry facility for the aerospace sector. We believe that it will play an important role in achieving the national vision of a self-sufficient industrialised Malaysia by 2020.”
Rural and regional development minister, Datuk Seri Mohd Shafie Apdal, added that the development will draw interest and commitment from international aerospace industry players to enable Malaysia to become the aerospace hub in Asia.
Inspiration for the 328,000 sqm AAC design came from the wings of an aeroplane. With interaction between students and engineers identified by MARA as a key objective, the buildings are arranged to create nodes for various types of activities.
- An academic cluster which includes the Malaysian Institute of Aviation Technology and a professional development centre for about 2,000 students
- A research and training centre supporting aerospace testing and validation activities
- A central cluster which caters for professional event functions and contains a convention centre and a business hotel
- Restaurant, cafe and sports facilities which will extend social interaction for resident engineers and students and visitors.
Computational Fluid Dynamics (CFD) analysis was used by Atkins to align buildings and allow natural breezes through the outdoor areas. A set of canopies covering 36,000 sqm will shade outdoor areas and contribute to on-site energy generation through in-built photovoltaic panels.
A light railway station is being built within walking distance of the AAC connecting it to the centre of Kuala Lumpur and to nearby Subang Airport, which caters for regional and domestic flights. In addition electric buses will serve the AAC and adjacent commercial and light industrial facilities. The campus itself will be a completely pedestrianised.
Asia Aerospace City images / information from Atkins
Location: Subang, Malaysia, Southeast Asia
Malaysia Buildings
Contemporary Malaysian Architecture
Malaysian Architecture Designs – chronological list
Country Garden Forest City
Architects: LAVA
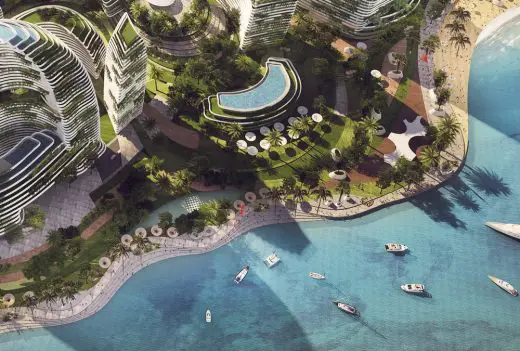
image from architecture office
Country Garden Forest City in Malaysia
Tebrau Waterfront Residences, Johor Bahru, Southern Malaysia
Design: Aedas, Architects
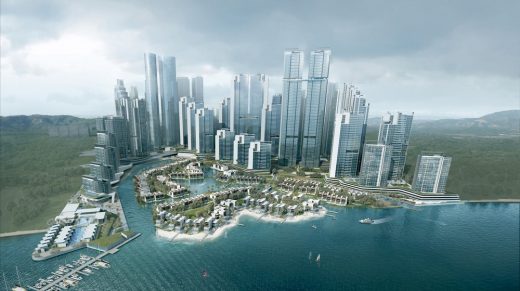
image from architects
Tebrau Waterfront Residences in Johor Bahru
Bird Island Zero-Energy Home by Zoka Zola Architecture + Urban Design
The Troika Kuala Lumpur by Foster + Partners
Kuala Lumpur development : Putrajaya Waterfront
Malaysian University of Technology by Foster + Partners
Malaysian Skyscraper : Penang Global City Center
Website: Malaysia
Comments / photos for the Asia Aerospace City page welcome
Website: Atkins

