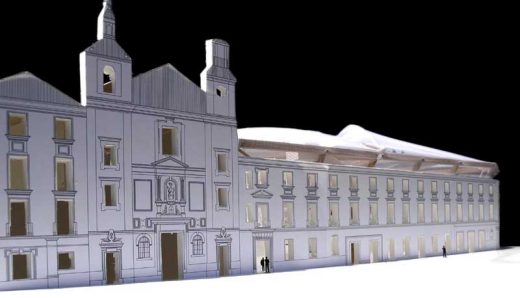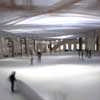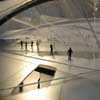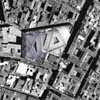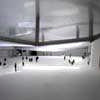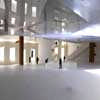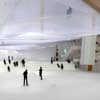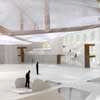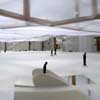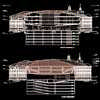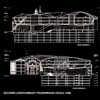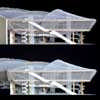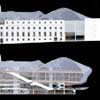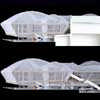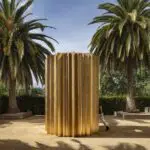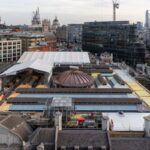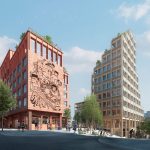Madrid Architecture Competition, COAM Building Images, Architect, Spanish Design
COAM Competition: Architectural Association Madrid
Competition Entry in Madrid, Spain design by FAM Arquitectura y Urbanismo
post updated 3 Apr 2021 ; 17 Dec 2007
Madrid Architecture Competition
Design: estudio de arquitectura fam
English text (scroll down for Spanish):
An alternative urban space that integrates the public, the collective and the individual. The private and the social. In this way the new block of the pious schools arises. A closed block itself to create space. The true luxury is to get space in the best conditions of light, air and comfort.
Thus in this block the building does not change. It is immutable. It is not the light, it is not the materials, it is not the formalization, not even the spatial character. What varies is the use of a neutral space in its configuration but designed and resolved for this block of the pious schools.
The space is defined by a non-generative but diffuminative light structure. It is about establishing a structural homogeneity for a homogeneity of lights in a whole container of everything. In this way avoid imposing and monumental architecture with the existing building. Architecture will appear when other things happen.
Thus the great endowment program for pious schools comes into play once the large spaces have been defined. The activities and programs that are generated in your unit go through a series of simple operations to be formed and linked to give use to the new building. People’s activities and events shape the space. That is why any space is capable of providing space and meeting places for everyone. Not even a public-private gradient establishes hierarchies. A free roof and Madrid as a backdrop responds to mixed configurations between public and private.
A place where everything is possible and everything can happen because people do not demand surface but space.
Spanish text:
Una alternativa de espacio urbano que integra lo público, lo colectivo y lo individual. Lo privado y lo social. De esta manera se plantea la nueva manzana de las escuelas pías. Una manzana en cerrada sí misma para crear espacio. El verdadero lujo es conseguir espacio en las mejores condiciones de luz, aire y confort.
Así en esta manzana el edificio no varía. Es inmutable. No es la luz, no son los materiales, no es la formalización , ni siquiera el carácter espacial. Lo que varía es la utilización de un espacio neutro en su configuración pero pensado y resuelto para esta manzana de las escuelas pías.
El espacio se define por una estructura lumínica no generativa sino difuminativa. Se trata de establecer una homogeneidad estructural para una homogeneidad de luces en un todo contenedor de todo. De esta forma evitar una arquitectura imponente y monumental con el edificio existente. La arquitectura aparecerá cuando las demás cosas sucedan.
Así el gran programa dotacional para las escuelas pías entra en juego una vez definidos los grandes espacios. Las actividades y programas que se generan en su unidad den paso por una serie de operaciones simples a ir formándose y enlazándose para dar uso al nuevo edificio. Las actividades de las personas y los acontecimientos configuran el espacio. Es por eso que cualquier espacio es susceptible de proporcionar espacio y lugares de encuentro para todos. Ni siquiera un gradiente de lo publico privado establece jerarquías. Una cubierta libre y Madrid como telón de fondo responde a unas configuraciones mixtas entre lo público y lo privado.
Un lugar donde todo es posible y todo puede suceder por que las personas no demandan superficie sino espacio.
Architectural Association Madrid – Building Information
PROJECT SHEET
AUTHORS: FAM
PROJECT: International ideas competition for the new COAM and Municipal Facilities in the Escuelas Pías de San Antón. MENTION.
LOCATION: Madrid
YEAR 2005
COLLABORATORS: Structures: Ignacio Jaenicke. Photography: Pablo García Llamas and Javier de Agustín
Concurso internacional de ideas para el nuevo COAM – Ficha Proyecto
FICHA PROYECTO
AUTORES: FAM
PROYECTO: Concurso internacional de ideas para el nuevo COAM y Equipamientos Municipales en las Escuelas Pías de San Antón. MENCIÓN.
LOCALIZACION: Madrid
AÑO: 2005
COLABORADORES: Estructuras: Ignacio Jaenicke. Fotografía: Pablo García Llamas y Javier de Agustín
Madrid Architecture Competition images / information from estudio de arquitectura fam 171207
Madrid Architecture Competition architects : Estudio FAM
Location: Madrid, Spain
Madrid Buildings
Contemporary Madrid Architecture
COAM – Madrid Architects’ Association
Design: Gonzalo Moure
COAM Headquarterts Madrid
Axis Madrid – Plaza Colón Building Refurbishment
Architects: Foster + Partners
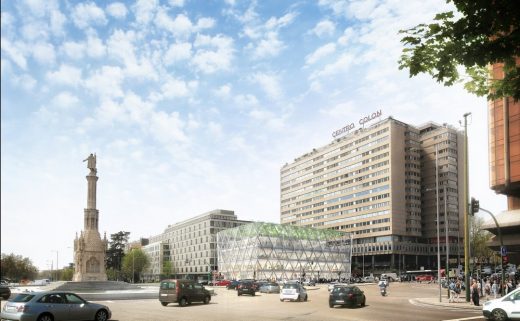
image Courtesy architecture office
Axis Madrid
Why Factory COAM Exhibition in Madrid
Madrid Stadium : Bernabeu
Caixa Forum
Design: Herzog de Meuron
Caixa Forum Madrid
High Council – Chambers of Commerce
Design: Rafael de La-Hoz Arquitectos
Chambers of Commerce Madrid
Architects: Estudio Lamela
Bernabeu Stadium
Madrid Airport Building : Barajas Airport
Comments / photos for the Madrid Building Competition page welcome

