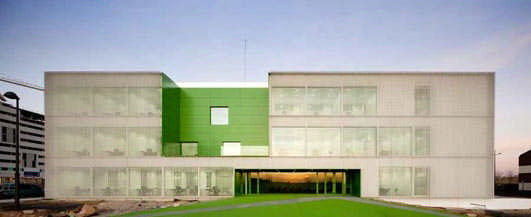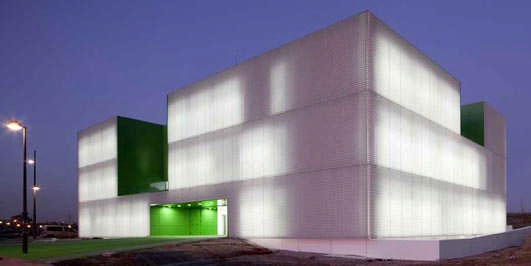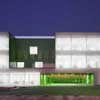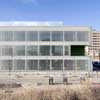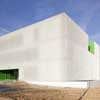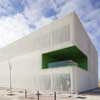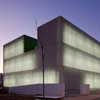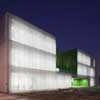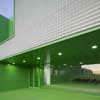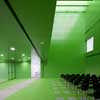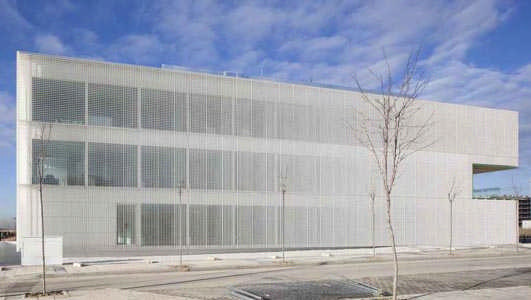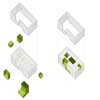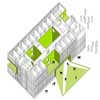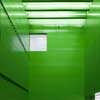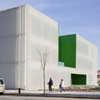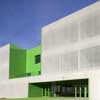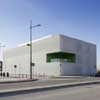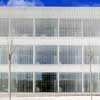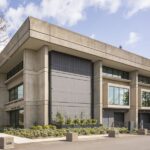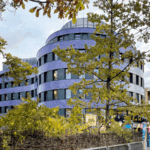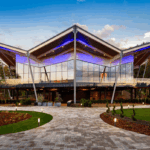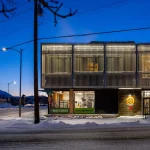Centro Municipal de Servicios Sociales de Móstoles, Social Services Centre Madrid, Spanish Building
Social Services Center in Madrid : Móstoles Building
New Building in Spain design by dosmasuno arquitectos
25 Apr 2012
Social Services Center in Móstoles
Design: dosmasuno arquitectos
English text (scroll down for Spanish):
Social Services Center in Móstoles Building
The programme of the new local Social Services Center in Móstoles is strongly conditioned by two facts: on the one hand, it hosts many identical spaces – single, unipersonal offices – and it is placed within a new, aseptic urban fabric – currently being developed – which features no constraints but the street network and the plot orientation. On the other hand, the building’s relationship with its close and distant surroundings is based upon environmental respect, achieved – in this case – by means of traditional procedures, instead of throughout advanced technological systems.
The building strictly respects the urban regulations in terms of alignments and volumetric dimensions and, at the same time, arranges the different components of the functional programme in order to optimize the internal circulations. This manages to generate a compact volume, enabling an easy and inexpensive maintenace.
We decided to generate our building out of the maximum volume allowed for the plot. Several operations were carried out in this primitive volume in order to render a specific and personal space for the commissioned programme, attending to diverse issues, such as orientation, optimization, singularity, etc.
The first operation consisted in lightening the volume through the extraction of mass, generating open, exterior spaces linked to the different storeys. These spaces are fully accessible and can operate as public or restricted areas, such as external waiting rooms or resting areas for the workers.
The second operation consisted in inserting a singular volume which hosts the main access and the multi-purpose hall. Both were understood as part of a continuous yet divisible space, which enabled the multipurpose hall –which will probably feature a low use rate- to be merged with the main access foyer, shedding a powerful, coloured light inside.
This is the core of the project, as well as its image.
Social Services Center in Móstoles – Building Information
Title: SOCIAL SERVICES CENTER, MÓSTOLES, MADRID
Status: COMPETITION 1st PRIZE. Under Construction
Developer: Arpegio – Comunidad de Madrid
Architects: dosmasunoarquitectos Ignacio Borrego, Néstor Montenegro y Lina Toro
Collaborators: Begoña de Abajo, Sálvora Feliz, Marko Ličen, Marie Persson and Carlos Ramos
Surveyors: Dirtec.at – Javier González, Javier Mach
Structure and services: Valladares Ingeniería
TOTAL FLOOR SURFACE 2350.44 m2
TOTAL BUILT SURFACE 2739.78 m2
Photographs: Miguel de Guzmán
Spanish text:
Nuevo Centro Municipal de Servicios Sociales de Móstoles
El programa para el nuevo centro municipal de servicios sociales de Móstoles, tiene dos fuertes condicionantes de partida, el ser un edificio de múltiples espacios idénticos, despachos unipersonales, ubicados en una trama urbana de ensanche, sin condicionantes más allá de los viales y la orientación del solar.
Por otra parte, la relación del edificio con el entorno próximo, pero también con el distante, se basa en una situación de respeto medioambiental en decisiones que poco tienen que ver con sistemas tecnológicos, sino con sistemas tradicionales de probada lógica.
Así, la implantación respeta estrictamente las condiciones urbanísticas en cuanto a retranqueos y volumen máximo construido, al mismo tiempo que, el programa de usos se acondiciona de la mejor manera posible para optimizar recorridos y generar un edificio compacto, que permita un mantenimiento sencillo y no costoso.
Bajo estas premisas creamos un edificio a partir del máximo volumen construible que permite la normativa y que exige el programa de necesidades. Sobre este primer volumen se practican operaciones conducentes a la obtención de un lugar propio y específico para el programa de Centro de Servicios Sociales, atendiendo a diversas cuestiones como son las condiciones de representatividad, la mejora sobre los usos propuestos, la orientación, etc.
La primera operación consiste en aligerar el volumen mediante la extracción de masa que servirá para generar espacios exteriores vinculados a las distintas plantas, accesibles y de posible uso público o restringido, como salas de espera al exterior, o como lugares de esparcimiento para los trabajadores.
La segunda operación, consiste en insertar un volumen representativo, que reúna el acceso y la sala multiusos. Ambas piezas se entiende como un único espacio continuo, divisible, pero que permite que la sala multiusos, de un probable bajo uso, se incorpore al acceso haciendo penetrar una luz potente y coloreada desde el gran volumen abierto.
Es este el corazón del proyecto y su imagen.
Una tercera operación, envuelve el edificio en una delgada piel reguladora, generando un colchón térmico que al mismo tiempo limita la visibilidad desde el exterior sin interrumpir la mirada hacia fuera.
Nuevo Centro Municipal de Servicios Sociales de Móstoles – Building Information
CENTRO DE SERVICIOS SOCIALES EN MÓSTOLES, MADRID
Promotor: Arpegio – Comunidad de Madrid
Arquitectos: dosmasunoarquitectos Ignacio Borrego, Néstor Montenegro y Lina Toro
Colaboradores: Begoña de Abajo, Sálvora Feliz, Marie Persson y Carlos Ramos
Aparejadores: Dirtec.at – Javier González, Javier Mach
Ingeniería de estructuras e instalaciones: Valladares Ingeniería
TOTAL SUPERFICIE ÚTIL (S/R+B/R) 2350.44 m2
TOTAL SUPERFICIE CONSTRUIDA 2739.78 m2
Social Services Center in Móstoles images / information from dosmasuno arquitectos
Location: Móstoles, Madrid, Spain
Madrid Buildings
Contemporary Madrid Architecture
Madrid Architecture Walking Tours by e-architect
Another Madrid building design by dosmasuno arquitectos on e-architect:
Dosmasuno Arquitectos
Madrid housing
Mirador Sanchinarro
MVRDV / Blanca Lleó Associates
Mirador Sanchinarro
New Cultural Center Pozuelo de Alarcón
FÜNDC SL
New Cultural Center Madrid
Museum ABC
Aranguren & Gallegos Arquitectos
Madrid Museum
Architects: Herzog & de Meuron
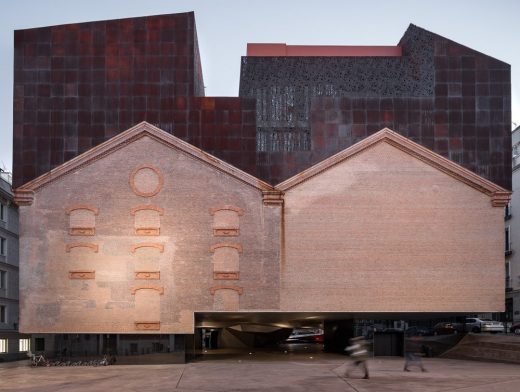
photo : Simon Garcia | arqfoto.com
Caixa Forum
Blue Building, Alcobendas, north of Spanish capital
Design: Rafael de La-Hoz Arquitectos
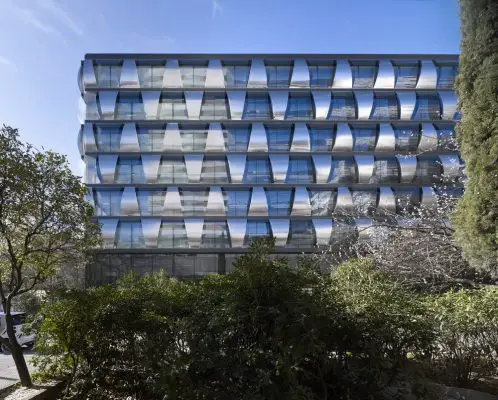
photographer : Alfonso Quiroga
Blue Building in Madrid
Barajas Airport
Architects: Richard Rogers Partnership
Madrid Airport Building
Architects: Estudio Lamela
Bernabeu Stadium
Comments / photos for the Centro Municipal de Servicios Sociales de Móstoles – Social Services Center in Madrid page welcome

