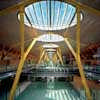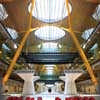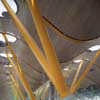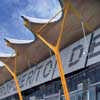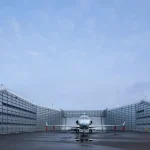Barajas Airport Photos, Spanish Air Terminal Building Images, Project News, Design Pictures
Barajas Airport Photos
Madrid Airport Building, Spain design by Richard Rogers Partnership / Estudio Lamela
15 Nov 2006
Barajas Airport Madrid Photos
Architects: Richard Rogers Partnership (UK) with Estudio Lamela (Spain)
Credit: Amparo Garrido, Copyright: The Photographer:
![]()
Credit: Manuel Renau, Copyright: N/A:
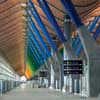
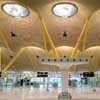
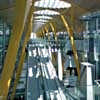
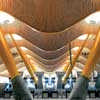
Key Characteristics of the Barajas Airport Project
Architecturally, the project intends to demonstrate:
• The idea that an airport can not only service significant volumes of air traffic but also form part of an integrated piece of urban development, associated with the interchange of passengers between various modes of transport – planes, trains, metro, bus, taxi and car.
• An architectural solution which passengers can easily read, simplifying the travel process.
• That the main building reflects the sequential character of the passenger processing through the separation of the different functional volumes or modules.
• Each longitudinal block is separated from the next by means of the light-filled canyons. These canyons represent the separation between the different stages in the processing of the passengers, providing clear means of orientation and introducing natural light into the interior of the building, improving the quality and perception of the space.
• A relaxed and bright atmosphere inside the building, reflecting the surrounding environment. The wavy roof of bamboo accompanies passengers throughout their journey through the interior of the building. The outward appearance is also light and transparent, creating a strong visual connection between the outside and the inside.
• Easy access to the airport development as well as a good internal connections with the vehicle car parks and public transport, both in departures and arrivals.
• Flexible and modular construction, with the potential to grow in both directions: longitudinal and transversal. Good quality/price relation, the repetitive modular systems allowing the inclusion of singular elements with special designs.
• The provision of an easy adjustment to future aeronautical developments.
• Low energy consumption as well as the possibility to use new clean alternative energies when possible.
Credit: Roland Halbe, Copyright: The Photographer:
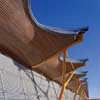
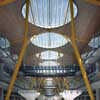
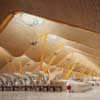
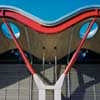
Credit: Katsuhisa Kida, Copyright: The Photographer:
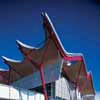
Credit: Amparo Garrido, Copyright: The Photographer:
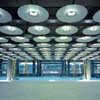
Credit: Aena, Copyright: The Photographer:
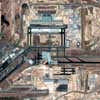
A 21st-century Airport
The new generation of terminals must offer airline companies the best base for operations and make it possible for them to exploit the potential of air alliances. Likewise, they should satisfy the new demands of users for environmental quality, passenger service and connection with other means of transport.
The New Terminal Building should quickly adapt to economic and social changes and have the capacity to implement new technologies, whilst respecting the environment.
NAT Barajas will:
• Create a high quality gateway into Spain – and Europe – through its design and functionality.
• Operate as an important European hub that provides connections between flights, minimising waiting times.
• Compete with other terminal buildings at hub airports, such as Charles de Gaulle, Schiphol, Frankfurt, Heathrow, or new generation airports such as, Chep Lap Kok, Kuala Lumpur, Kansai and Denver among others.
• Adapt to potential changes in the handling of operations and, in particular, to create a cost efficient management of the planned infrastructures.
As a 21st-century airport, the New Terminal at Barajas will be efficient, simple, economic and functional, accommodating anticipated growth in passenger traffic, which could be up to 35 million per annum in 2010 and 50 million in 2020, double the capacity of the old airport.
The new NAT is located only three kilometres from the old terminals and, after public transportation links have been completed, will be only 15 minutes by underground from the city centre (*), enhancing Madrid’s prominence as a major cosmopolitan centre and prime transport hub. When the new Barajas Airport is fully operational, there will be a workforce of 20,000 on site each day.
(*) The works for the connection with the Metro network have not yet been carried out, but the new buildings already have the necessary station and services.
Credit: Richard Rogers Partnership, Copyright: The Photographer:

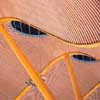
Credit: Richard Bryant / arcaid.co.uk, Copyright: The Photographer:
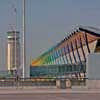
Credit: Manuel Renau, Copyright: Estudio Lamela
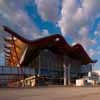
Barajas Airport Madrid – Building Information
Madrid Barajas Airport images / information from Richard Rogers Partnership
Location: Madrid, Spain, southwestern Europe
Madrid Buildings
Contemporary Madrid Architecture
Madrid Architecture Walking Tours
Barajas Airport architects: Richard Rogers Partnership
Barajas Airport Spanish architects: Estudio Lamela Arquitectos
Building images received by PDF authorisation from RRP Nov 2006
Comments / photos for the Barajas Airport Architecture design by Richard Rogers Partnership, London, England, UK page welcome
Website: www.aeropuertomadrid-barajas.com
