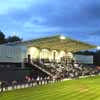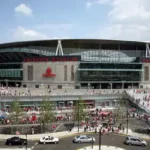Tooting & Mitcham Football Club, New Stadium Building, SW19 Project, Design
Tooting & Mitcham FC
New Football Stadium, South London, England, UK – design by Clash Architects
27 Sep 2007
Tooting & Mitcham FC Stadium
Location: London SW19
Design: Clash Architects
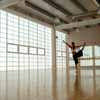
Translucent kalwall panels provide diffused lighting and high thermal performance to the daylit studios
Tooting & Mitcham Football Club Stadium
The project comprises a new football Stadium for 3000 spectators extendable to 6000. There are three pitches including an all-weather sports surface which can be used for hockey and five-a-side football.
The masterplan for the project has minimal parking, with the incorporation of a sustainable travel plan encouraging local bus, tram, train and cycle use.
The landscape design addresses the need for floodwater holding areas to meet Environment Agency standards.
The building includes the design of lettable areas to enhance the commercial sustainability of the Club, which can use or rent out the ancillary spaces for various uses such as community, multipurpose halls, crèche, sports, health club and social spaces.
Construction of the main building is with a steel frame, with block and brick to ground floor areas and lightweight construction to the first floor. Ancillary buildings are loadbearing brick/ block construction.
The project achieves a rare unity of architectural expression for a low budget community facility, using a simple palette of materials and colours.
Social Hub
The lettable areas of the building are developed and fitted out for social and multipurpose community use.
Special activities have been developed to attract a wide range of users from nursery age upwards, including the elderly; programmes to improve fitness and health in the community, and to take advantage of the dance, performance, fitness rooms, studios, multipurpose halls, children’s play areas, nursery, cafe and restaurant.
The nature of the project has been developed with the local community in mind. The surrounding area is not affluent and lacks facilities. The football club accommodation has been extended to include extensive participation by the local community in sports, fitness and social facilities.
‘The project received major lottery funding for the final fit-out phase of its development as one of a dozen ‘best practice’ sports projects which have a high level of sustainability as a result of the integration of a significant social programme.’
Tooting & Mitcham Stadium – Building Information
Client: Cranbourne/ TMUFC
Project: New Stadium and Health Club
Location: London SW19
Value: confidential
Status: Completed 2002
Architect: Clash Associates
Structural Engineer: Franks & Lewin
Services Engineer: Key Engineering
Civil Engineers: Halcrow Water
Landscape Architect: Bell Fischer Landscape Architects
Pitch Consultant: John Cadman Associates
Quantity Surveyor: J G Kelly
Project Manager: Lowry Commercial
Surveyor: William Martin & Partners
Main Contractor: Lowry Commercial
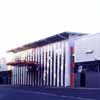
Performance studio ‘wings’ extend either side of the main stand
Tooting & Mitcham FC design by Clash Architects
Location: Morden, London SW19, England, UK
London Buildings
Contemporary London Architecture
London Architecture Links – chronological list
London Architecture Walking Tours by e-architect
Tooting & Mitcham FC – Football Club
Shoreditch Hotel, East London
Design: AQSO arquitectos office
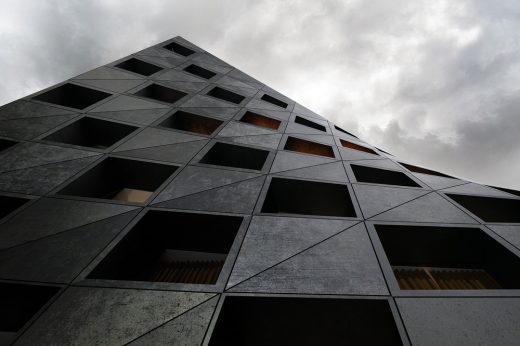
image Courtesy architecture office
Shoreditch Hotel Building
Comments / photos for the Tooting & Mitcham FC Architecture page welcome

