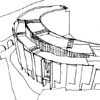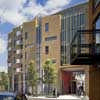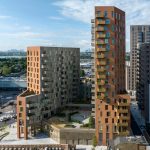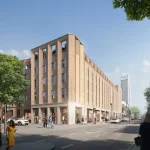Tanner Street London, Images, Proposal, Southwark Building, News, English Project
Tanner Street Building, London
Mixed-Use Southwark Architecture Development, England, UK – design by make architects
5 Oct 2010
Tanner Street, Southwark
make architects
Make’s community focused scheme given the green light
A mixed-use residential scheme in Southwark designed by Make for London & Quadrant (L&Q) Housing Association has been granted planning approval on appeal.
Planners initially refused permission for the building based on concerns regarding the effect of the development on the character and appearance of the Tanner Street area of Southwark; but these were overthrown by the Secretary of State inspectors who concluded that the building was of a high quality design and made the best use of the site. With planning permission now secured, work is expected to commence in 2011.
In the appeal decision notice John Papworth stated: “The development would provide much needed housing, and particularly family units, and would make efficient use of land, replacing unattractive buildings and uses that no longer sit well within this improving residential area … the appeal scheme represents an improvement over an already acceptable solution for the site, introducing additional benefits to the public realm as well as to residents. I am of the opinion that the scheme would be of a high quality of design, would be of an appropriate density having regard to that quality and would contribute to maintaining and improving the urban design and functioning of the area both sides of the viaduct whilst protecting the amenity of existing and future residents.” (ref Appeal Decision APP/A5840/A/10/2124674).
The development will replace the existing buildings with a stepped residential-led curved building varying from five to 10 storeys. The curves of the design open up new amenity space which has been maximised with active frontages of ancillary commercial and retail space. The design has focused on connecting existing neighbourhoods that are currently impeded by the physical barrier of the viaduct as well as developing a new balanced living and working community within an enhanced public realm.
The £65 million scheme comprises 154 apartments on nine levels and includes 37 per cent affordable homes and a large number of family units, the majority of which are dual-aspect. The upper floors benefit from fantastic views across London and access to a series of generous roof terraces. A south-facing, private communal garden sits at the heart of the scheme providing an attractive, secluded space for relaxation which can be used by both residents and employees.
The existing pedestrian environment is significantly improved by setting the building back from the street and providing public realm space in place of sharp corners to lead the eye round from the four main approach routes. The open and accessible glazed frontage and clearly defined entrances on all sides of the building create a safe and inviting place for local residents. A palette of traditional and contemporary materials draws on elements of the context whilst introducing new forms and use of materials, harmonising with the existing buildings in the area. As well as promoting social sustainability through its community-focused design, other sustainable measures include photovoltaic panels, ground source heat pumps and living roofs.
Craig Luttman of L&Q said ‘The appeal decision is fantastic news and is the culmination of almost two years hard work by the project team. This scheme demonstrates our commitment to quality and sustainable design and fulfils our mission of creating places where people want to live. The approval ensures that we will be able to deliver an exemplary, mixed use development that will be enjoyed by residents and visitors alike.’
Barry Angel of Albany Homes Developments, previous owners of the site who led the planning process for L&Q said: “Albany has always believed in the potential of the site and we are very pleased with the work of our professional team on this project. L&Q can now deliver an exceptional building in the heart of Southwark which we have always envisaged.”
Frank Filskow of Make said: “We are thrilled that our Tanner Street development now has permission to move forward. Southwark is an area of enormous potential and our scheme will provide much needed family homes, and an exciting new presence signalling ongoing investment in this area, promoting its ongoing regeneration.”
The consultant team includes Arup, Fleming and Barron, GVA Schatunowski Brooks, Haskoning UK Ltd, Denis Wilson, Pinsent Masons, RSK Land and Development Engineering Ltd, Savills and XC02 Energy Ltd.
Make Architects
Tanner Street building, London – information / images from architects Make
Location: Tanner Street, London, England, UK
London Buildings
Contemporary London Architecture
London Architecture Designs – chronological list
London Architecture Walking Tours by e-architect
London Buildings by make architects
55 Baker Street

image © make architects
St Paul’s Information Centre
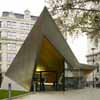
photo © make architects
Vauxhall Bondway
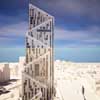
image © make architects
Monument building
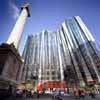
image © make architects
Heart of East Greenwich
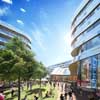
image GMJ © make architects
London & Quadrant
L&Q is one of the UK’s largest housing associations and manages over 60,000 homes across London and the South-East.
L&Q:
– Is involved in large scale community regeneration projects across London.
– Has a development pipeline of 9,000 homes over the next four years and is committed to responsible growth.
– Builds high quality, affordable homes across a mix of tenures – including general needs rent, intermediate market rent, part buy, part rent (affordable home ownership) and outright sale. This includes building new homes as well as refurbishing old ones.
– Is the Government appointed HomeBuy Agent for South London, and helps key workers and first-time buyers get their feet on the property ladder in London and the Southeast through part-buy, part-rent and equity loan schemes part funded by government HomeBuy grant.
– Is committed to investing in local neighbourhoods and communities and has dedicated Neighbourhood Investment teams. L&Q works in partnership with local authorities and local and national voluntary and community agencies to develop opportunities for residents.
Comments / photos for the Tanner Street London – Residential Project Southwark page welcome
