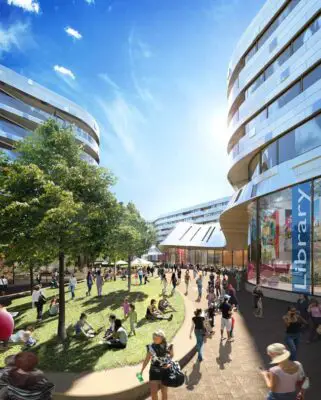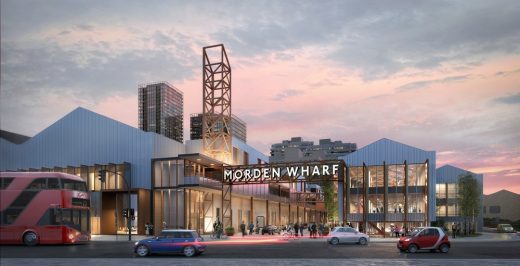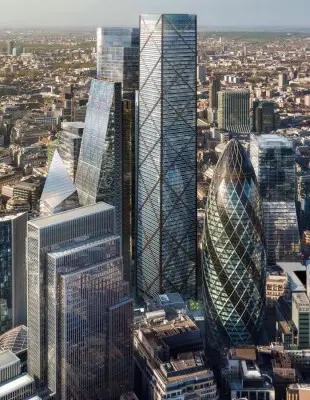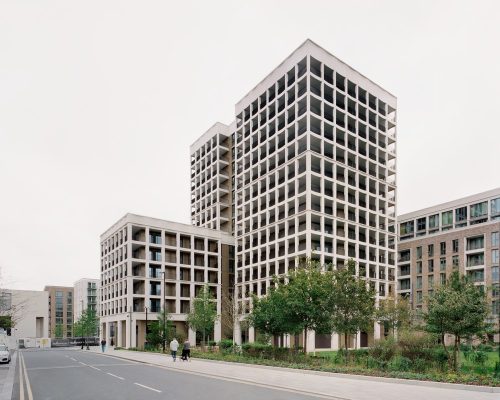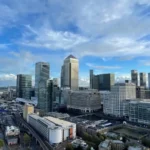Heart of East Greenwich London, Building Image, Former District Hospital Proposal News, Project
Heart of East Greenwich London
Office Development in City of London: Architecture design by make architects
17 Apr 2008
Location: southeast London, UK
Date: 2008-
Design: make architects
Heart of East Greenwich
18 Apr 2008
Heart of East Greenwich, London
Recently submitted for planning approval, Make’s masterplan for the former Greenwich District Hospital site in East Greenwich will transform this three-hectare site into one of London’s first major zero carbon developments while providing much-needed homes for families, creating a welcoming new public realm and introducing a new community focal point to an area blighted by unsympathetic ad hoc development. Make was appointed to work on the scheme by urban regeneration developers, First Base, following the submission of competition-winning proposals to English Partnerships, which is overseeing the development of the site as part of the London-Wide Initiative to create homes for Key Workers throughout the capital.
Designed to achieve an exemplary degree of social, economic and environmental sustainability, the Heart of East Greenwich masterplan is the product of a holistic overview which uses the site as an opportunity to address the broader needs of the East Greenwich area. In particular, the scheme repairs decades of poorly-conceived development which have eroded any sense of place and civic focus by introducing a generous new public square as an anchor for the development. Situated at the north-west corner of the site and accessed directly from the Woolwich Road, this civic space is framed by the new Greenwich Centre, a landmark community building which provides a new public interface for the London Borough of Greenwich and contains health, leisure, library and council facilities. The square itself incorporates spaces for markets, events and the other organised activities which will place it at the heart of the Greenwich community, while shops, cafes and restaurant units at the ground levels of surrounding buildings will bring additional activity to the space.
The arrangement and massing of buildings is tuned to mesh with the surrounding urban fabric and extend existing routes through the site, creating a masterplan for development which is firmly knitted into its broader context. Accordingly, the massing and distribution of uses across the site shifts from the larger, public use buildings set along the ‘public’ Woolwich Road side of the site to the smaller-scale residential buildings which occupy the southern ‘private’ half of the site. Here, buildings are arranged to create secure and welcoming neighbourhood streets and communal squares which echo traditional street patterns, while the accommodation offered ranges from apartments and maisonettes with balconies and rooftop terraces to family-focused townhouses and maisonettes with gardens.
A total of 645 new homes are to be created, a high percentage of which are specifically designed to house families; in addition, fifty per cent of the scheme will be for Key Worker and social for rent homes. The architectural detailing of the buildings expresses the diversity and vitality of the local community, creating a richly varied residential streetscape of the highest design quality while avoiding any visible distinctions between different tenures.
Environmental sustainability has been fundamental to the design development process and the scheme has been repeatedly refined to optimise energy efficiency and meet the GLA’s exacting standards for zero carbon emissions. All buildings have been designed to minimise environmental impact and reduce water and energy consumption, and all electric power and Hearting requirements are to be met by an on-site CHP system. In addition to delivering one of London’s most significant mixed-use zero carbon developments, the project will serve as a national exemplar for the creation of a genuinely environmentally-responsible community.
Frank Filskow, of Make, said: “We are thrilled to be working on such an exciting and ambitious project. The challenge here has been to apply a state-of-the-art sustainable approach to a mixed use brief in an urban setting, and to build on tried-and-tested street patterns which fully integrate the development into the surrounding areas in order to trigger regeneration. Our proposals will bring new life and a renewed sense of civic focus to an area that badly needs it while setting new standards for environmental responsibility and energy efficiency.”
East Greenwich building, London images / information from architects Make 190408
Heart of East Greenwich architects : make
Location: East Greenwich, Southeast London, England, UK
London Buildings
Contemporary London Architecture
London Architecture Links – chronological list
London Architecture Walking Tours by e-architect
Monument building by make
Morden Wharf, Greenwich Peninsula, south east London
Design: OMA
image : Pixelflakes
Morden Wharf Development
, City of London
Design: Eric Parry Architects
image : DBOX, courtesy Eric Parry Architects
1 Undershaft Tower City of London
Architecture: Mæ
photo courtesy of architects firm
Pinnacle House, Royal Wharf Newham
Comments / photos for the Heart of East Greenwich London Building design by make architects page welcome
