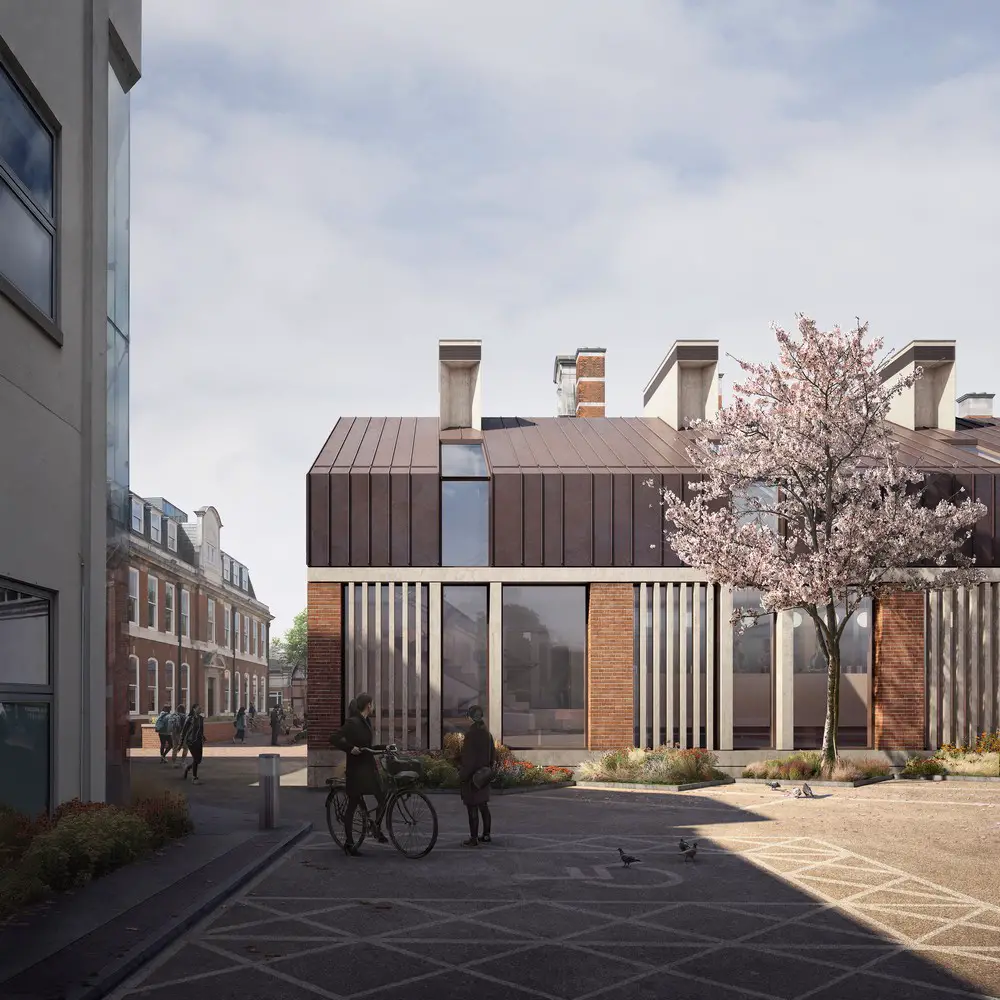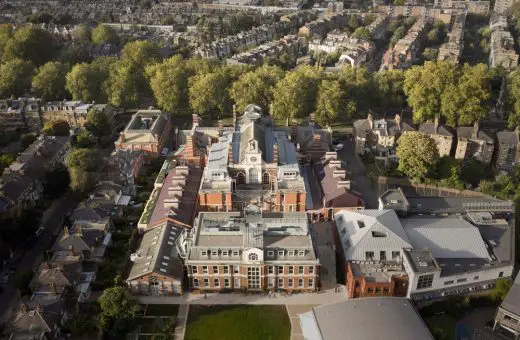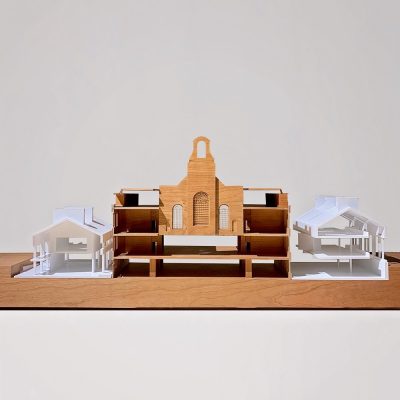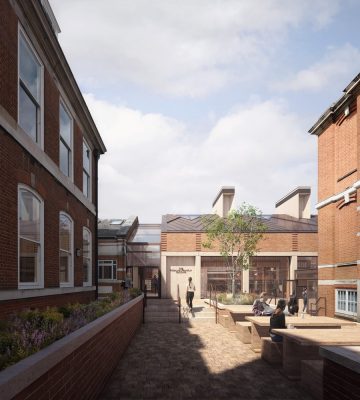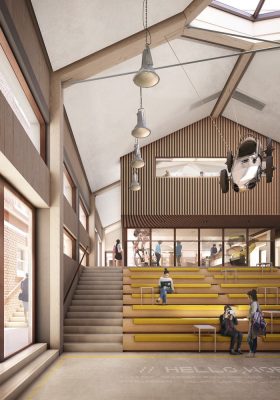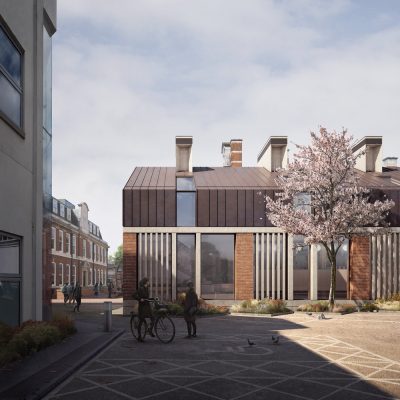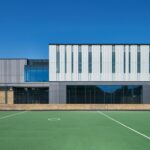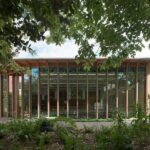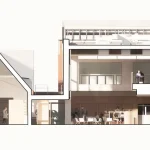St Paul’s Girl’s School Hammersmith building renovation, Southern English education architecture images
St Paul’s Girl’s School in Hammersmith
2 Oct 2020
Architects: Jestico + Whiles
Location: Hammersmith, West London, England, UK
Jestico + Whiles designed St Paul’s Girl’s School masterplan and renovation, Hammersmith, London
St Paul’s Girl’s School, London
• Jestico + Whiles this week received planning approval for a new masterplan for St. Paul’s Girls’ School in Hammersmith.
• The scheme, which will be delivered in phases, consists of two new buildings and the reconfiguration and refurbishment of the Grade II listed Main Building, which knits the school’s campus on Brook Green into a cohesive whole.
• The project is a response to significant shifts in the educational landscape, delivering new learning spaces with creativity, innovation and partnership at their heart, and a pastoral environment that supports the wellbeing of pupils and staff.
Jestico + Whiles’ competition-winning scheme for one of the country’s leading independent schools, St. Paul’s Girls’ School, was granted planning approval this week. The new masterplan aims to offer students and teachers an exemplary 21st century learning environment, whilst retaining the character and prestige of the listed Edwardian buildings.
The masterplan, which emerged from an extensive stakeholder consultation exercise, alters the existing Main Building, designed by Gerald Horsley between 1903 -1911, by creating permeability throughout the under-utilised lower ground floor, whilst retaining and enhancing the much-loved historic spaces above. Two new buildings replace a redundant swimming pool and gymnasium, themselves much altered, and no longer used for their original purpose following their replacement by modern facilities on the neighbouring sites.
On the western side of the campus is the two-storey Centre for Design & Innovation (1,240m²). A pioneering building; it is a cross-curricula multi-faceted space incorporating technology, design, and maker spaces conceived around collaborative working and shared educational experience. This new type of project-based learning space will allow creative and innovative thinking to flourish and set the next generation of female engineers, technologists, inventors and entrepreneurs on their path to future success.
On the eastern side, the second new building is a three-storey Staff Hub (1,110m²) which consolidates disparate staff accommodation into a new collegiate and agile working environment. Unusually for a staff facility, it is also designed to be student-centred, improving opportunity for informal communication between staff and students in its close vicinity. This consolidation of staff space also allows the removal of a crudely inserted mezzanine level at the front of the school, which enables the restoration of the historically significant double-height space to Horsley’s original design.
Other works involve remodeling and refurbishment of the three principal levels of the Main Building to provide improved pastoral spaces for students including a wellbeing suite, together with upgraded teaching and administrative spaces. Glazed links will join both the Centre for Design & Innovation and Staff Hub to the Main Building creating a continuous concourse at the lower ground level. These link spaces will transform the flow of pupils around the school, whilst also providing informal zones for breakout. These interventions will allow accessibility throughout the site to be greatly improved, which is key to enhancing the school’s partnership work.
The two new buildings take their design cues from the Arts and Crafts detailing of Horsley’s original. Contemporary gable forms, chimneys and red brick and stone detailing allow them to sympathetically integrate into the school campus. Sustainability has informed design thinking from the outset. The chimneys are part of a ventilation strategy which maximises natural ventilation, and includes a labyrinth thermal mass for temperature stability. Glulam and CLT form the majority of the superstructures, which alongside re-use of existing masonry, significantly reduces embodied carbon of the new buildings, whilst the introduction of a site-wide ambient heating and cooling loop linked to heat pumps will substantially reduce operational carbon.
Ellis Whitcomb, Deputy Head – Director of Strategic Development at St Paul’s Girls’ School:
“St Paul’s were looking for an architectural team that would listen and respond to the school’s specific needs and not to impose a signature of their own. This masterplan is extensive, holistic and aspirational, addressing multiple challenging needs in a precious listed building. Jestico + Whiles have exceeded our expectations and have been tremendous to work with. The design team assembled by Jestico + Whiles have been hugely reassuring and professional to work with. We consider ourselves to be extremely lucky and we are very grateful that we now have approval for the next phases in this very exciting building plan.“
Howard Pye, Associate Director, Jestico + Whiles added:
“We are proud to have obtained this consent for St. Paul’s Girls’ School. The re-evaluation of the School’s masterplan is the result of much work by the school and the design team, marrying their aspirations for their future to their historic buildings and campus. We have developed buildings that we hope will deliver highly flexible multi-faceted space to enable and foster cooperative working and shared educational experience – for now and for tomorrow.”
St Paul’s Girl’s School, Hammersmith, West London – Building Information
Architects: Jestico + Whiles
Client: St. Pauls Girls School
Principal Designer: Jestico + Whiles
Project Manager: Bidwells
Planning Consultant: LUC
Landscape Architect: OOBE
Structural Engineer: Price & Myers
MEP Engineer: Skelly & Couch
Cost Consultant: Bristow
Acoustic Consultant: Sandy Brown
Heritage Consultant: Alan Baxter
Transport Consultant: TTP Consulting
Daylight and sunlight consultant: Gia
Images: Secchi Smith
New education building in Brook Green London images / information received 021020
Location: Brook Green, Borough of Hammersmith and Fulham, London, England, UK.
Architecture in London
Contemporary Architecture in London
London Architecture Links – chronological list
London Architecture Tours by e-architect
Hammersmith Building
St Paul’s School Building
Design: John McAslan + Partners
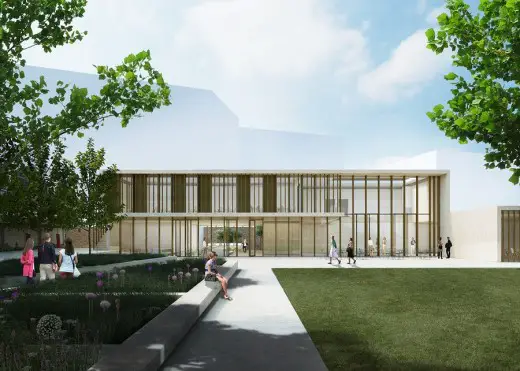
image from architect
St Paul’s School Building in Hammersmith
West London Buildings
Duke’s Avenue House , Chiswick
Architects: IBLA
Brexit Bunker, Kensal rise, Northwest London
Design: RISE Design Studio
Comments / photos for the St Paul’s Girl’s School Architecture by Architects Jestico + Whiles in Hammersmith, London, UK, page welcome.

