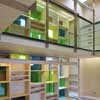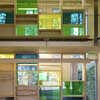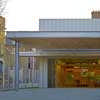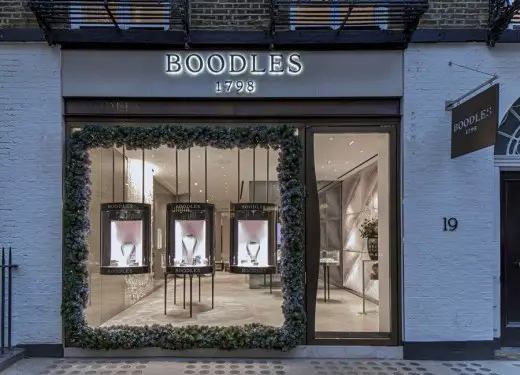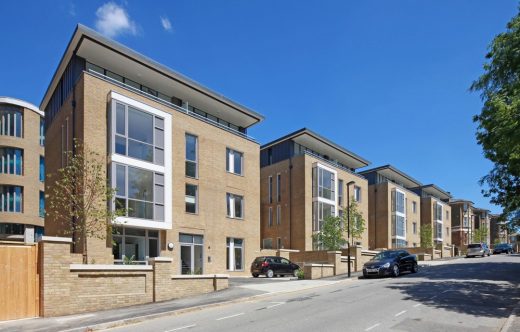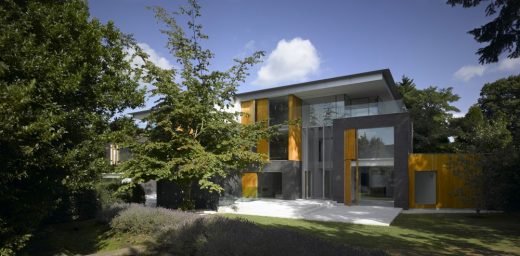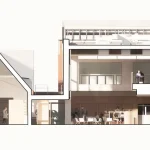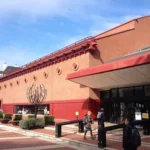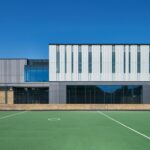St. Patricks School Building, Coffey Architects London, Architecture Photos, Architect
St. Patricks School Library and Music Room, London
St Patricks School Development design by Coffey Architects in London, England, UK
19 May 2011
St. Patricks School Library and Music Room London
RIBA Award winner, 19th of May 2011
Design: Coffey Architects
‘Less is More’ would seem to sum up this tiny yet delightful and ingenious school extension providing a library, music room and store room. The building has a simplicity that comes from a straightforward plan and the prevailing expression of just two self-finish materials.
The space is lined on three sides by bookshelves at ground level and the storage display of musical instruments on the first floor mezzanine. The central volume created by this arrangement is open and flexible to allow for both musical practise/performance and also as a group reading area – in fact whatever the school requires.
However, this simple arrangement is literally given a third dimension by the openable glass wall which, with a freestanding external canopy, creates an informal proscenium for play.
St. Patricks School Library and Music Room – Building Information
Location: Holmes Road, London NW5
Architect: Coffey Architects
Client: St. Patrick’s Primary School
Contractor: Bolt and Heeks
Structural Engineer: Rodrigues Associates
Services Engineer: Con-Serv
Contract Value: £350,000
Date of completion: Feb 2011
Gross internal area: 60 sqm
Location: St Patricks School, London, England, UK
London Buildings
Contemporary London Architecture
London Architecture Designs – chronological list
London Architecture Walking Tours by e-architect
London Architecture Offices – architectural firm listings on e-architect for the British capital city
Boodles at 178 New Bond Street, Mayfair, West London
Design: Eva Jiricna Architects
photo from architects office
Boodles on New Bond Street
Design: PRP Architects
image courtesy of architecture office
Almshouses in Lewisham Homes
College Road Houses, Dulwich, Southeast London
Architects: Thompson + Baroni with Stephen Marshall Architects
photograph courtesy of architects office
New Houses in Dulwich
London Architecture Photographs
Comments / photos for the St. Patricks School Building – Holmes Road London page welcome
