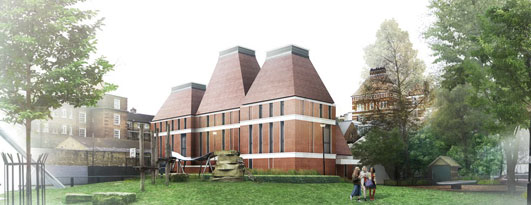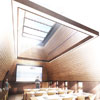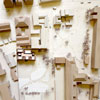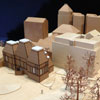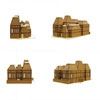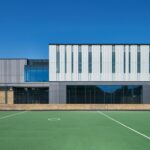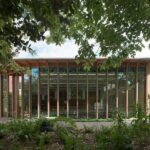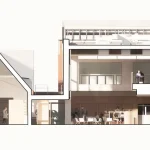St James Senior Girls’ School, West London Development, England Education, English Architecture
St James Senior Girls’ School, London
English Education Development – design by Squire and Partners, Architects
16 Jul 2013
St Paul’s School
Design: Squire and Partners
Location: West London, England
St James Senior Girls’ School London
Squire and Partners has won a competition to design a new sixth form facility for St James Senior Girls’ School in West London, providing an exemplary learning environment which facilitates a transition between secondary school and life as a young adult.
Designs provide bespoke teaching rooms based on small learning groups, assembly halls and social spaces for 100 pupils in a single building overlooking Marcus Garvey Park. The development is designed as a village cluster articulated with a series of distinct volumes for different activities, gathered around a unifying space at the centre of the plan.
In response to the local building vernacular of grand roof expressions, the roof profiles articulate each element of the village cluster with a clay-tiled roof lantern. Glazed rooflights top each lantern, drawing natural light into every part of the building.
Taking reference from the local palette, brick is used as the primary material, with white stone detailing and recessed full height slot windows offering views across the park towards the main school building.
The school reduces energy consumption by optimising passive design, providing assisted natural ventilation that utilizes the form of the building to create a stack effect. At the same time, background ventilation is provided through high level louvres in each window. Recessed windows minimise solar gain, whilst photovoltaic cells will provide a source of renewable energy.
Senior Girls School Building in London images / information from Squire and Partners, Architects
Location: Marcus Garvey Park, London, England, UK
London Buildings
Contemporary London Architecture Designs
London Architecture Designs – chronological list
London Architecture Tours by e-architect
London School Buildings
– London Community Hub
Design: Pollard Thomas Edwards Architects
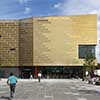
photograph © Robert Greshoff
Deptford Lounge
Henrietta Barnett School, London NW11
Design: Hopkins Architects
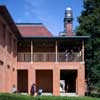
image : Richard Brine
Henrietta Barnett School
St Mary Magdalene Academy, Islington, north London
Design: Feilden Clegg Bradley Studios
St Mary Magdalene Academy
Phoenix High School
Design: Bond Bryan
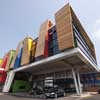
images from architect
St James Senior Girls School London
St Paul’s School Building, Hammersmith, West London
Design: John McAslan + Partners
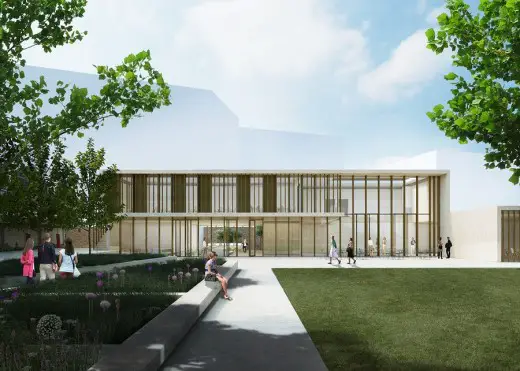
image from architect
Buildings / photos for the St James Senior Girls School – London Education Architecture page welcome

