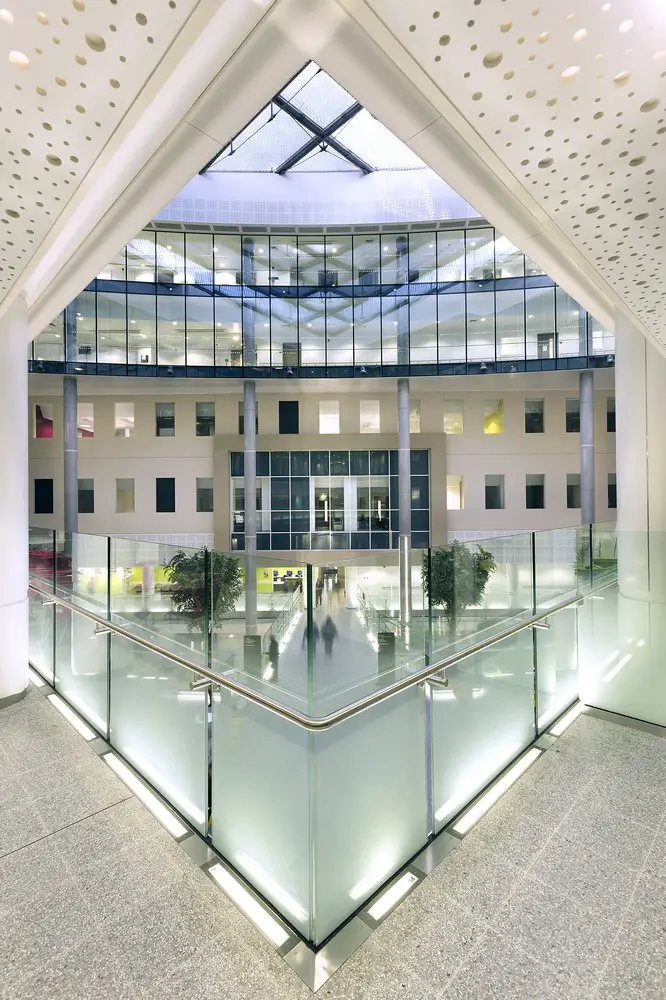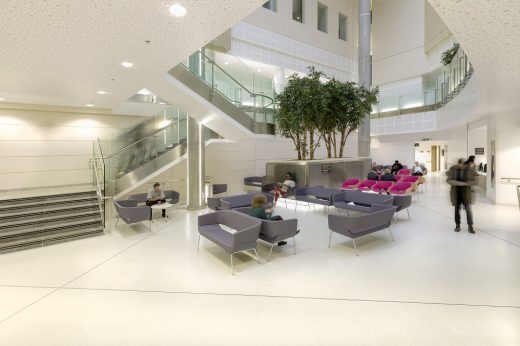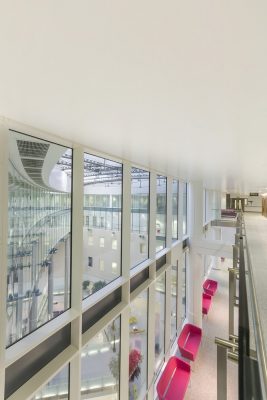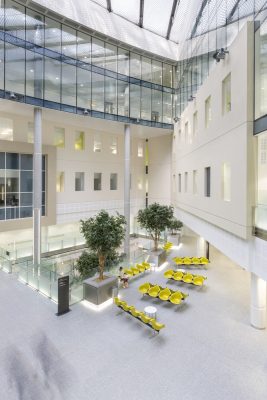St Bartholomew’s London Architecture, West Smithfield Building, Architect, Images
St Bartholomew’s Hospital London
Barts Hospital Transformation Project: UK Healthcare Building Redevelopment design by HOK, Architects
1 Jun 2016
St Bartholomew’s Hospital Building
Design: HOK
Location: West Smithfield, London EC1A 7BE, UK
HOK-Designed Transformation of St Bartholomew’s Hospital Completes in London
700,000 sq.-ft. redevelopment of historic hospital enhances the patient experience
The comprehensive redevelopment of Britain’s oldest operational hospital has been completed following an extensive 10-year modernisation project designed by HOK and delivered by Skanska. The project has created a specialist cancer and cardiac centre with 700,000 square feet of new patient accommodation, consolidating all campus services, and is run by Barts Health NHS Trust, the largest NHS Trust in England.
As Europe’s largest specialised cardiovascular facility, the Barts Heart Centre, which is currently the subject of some additional works beyond the main contract completion, will provide comprehensive facilities including 10 operating theatres, 10 cardiac catheter laboratories, 165 cardiac beds, 58 critical care beds, 40 coronary care beds, 31 respiratory and 81 oncology beds plus extensive day care facilities. The restored, seven-storey King George V building reflects the site’s rich history and is complemented by a landscape design that restores the neighbouring square, designed by James Gibbs in the 1730s, to its former glory.
HOK’s user-centred approach to the Barts Heart Centre redesign focused on the needs of patients, staff, clinicians and visitors by integrating intelligent design principles to reduce stress and promote healing. This resulted in the creation of a central atrium space for ease of orientation; the incorporation of large windows with low sills to maximise natural daylight in occupied areas, including patient rooms and operating theatres; and artwork, in collaboration with Vital Arts, which improves the experience for patients while contributing to their well-being.
“Based on the historical importance of the building and the fact that the hospital remained open throughout the project, the redevelopment of the Barts Heart Centre was a highly complex project,” said Allison Wagner, an HOK regional healthcare leader. “Our design solutions ensure that the hospital is well-equipped to adapt to the Trust’s evolving clinical strategy and to advances in future healthcare provision.”
HOK’s design encourages collaboration among students, researchers and clinicians at this internationally renowned teaching facility. The state-of-the-art diagnostic and treatment equipment and IT and communications infrastructure enable streamlined operations, mobile working and real-time diagnosis.
As part of the project brief, the Trust was keen to adopt a “one-stop-shop” approach to healthcare provision. This provided an opportunity to design efficient new patient pathways that create a “Continuum of Care”. The design transformed departmentally based services to provide shared diagnostic and treatment provision, locating inpatient floors directly above. By separating outpatients from inpatients and isolating facility management flows, HOK’s design minimises travel distances, expediting patient transfer between departments and enhancing patient privacy.
Founded in 1123, St Bartholomew’s Hospital was re-founded by Henry VIII in 1546 with an agreement granting the hospital to the City of London. The original hospital complex contains multiple listed structures including the Grade I listed Gatehouse, Grade I listed North, East and West Wings, the Grade II Medical School and the Grade II* listed Church of St Bartholomew the Less. HOK’s design integrates these historic structures into a sympathetic new development, using Portland stone to complement the original facades.
HOK was the principal designer, lead consultant and architect of record for the Barts Heart Centre redevelopment. Services delivered by HOK include master planning, lead design, landscape architecture, conservation architecture, provision of construction documentation, medical planning, interior design and quality management.
HOK is a global design, architecture, engineering and planning firm. Through a network of 24 offices worldwide, HOK provides design excellence and innovation to create places that enrich people’s lives and help clients succeed. DesignIntelligence consistently ranks HOK as a leader in sustainable, high-performance design and technology innovation.
Other HOK-designed projects include the Francis Crick Institute opening in London in 2016; The Royal London Hospital, which forms part of a £1.1bn Private Finance Initiative along with St Bartholomew’s Hospital; the delivery of Papworth Hospital in Cambridge on which HOK and Skanska continue their collaborative relationship; and the Royal National Orthopaedic Hospital in London.
Address: West Smithfield, London EC1A 7BE
Phone: 020 3416 5000
St Bartholomew’s Hospital in London Architects : HOK
Website: St Bartholomew’s Hospital
St Bartholomew’s Hospital in London images / information from HOK
Location: St Bartholomew’s Hospital, London, England, UK
London Building Designs
Contemporary London Architecture Designs
London Architecture Designs – chronological list
London Architecture Tours – tailored UK capital city walks by e-architect
London Hospital Buildings – Selection
Great Ormond Street Hospital for Children – Children’s Medical Centre
Design: Llewelyn Davies Yeang

image from the architects
Great Ormond Street Hospital Building
Margaret Thatcher Infirmary, Royal Hospital Chelsea
Design: Steffian Bradley Architects
Royal Hospital Chelsea Infirmary
University College London Hospital – EGA Wing
Design: Llewelyn Davies

photo © Adrian Welch
University College Hospital London
Maggie’s Centres : Buildings across the UK
UCL Cancer Institute building by Grimshaw
Comments / photos for the St Bartholomew’s Hospital in London page welcome
Website: HOK









