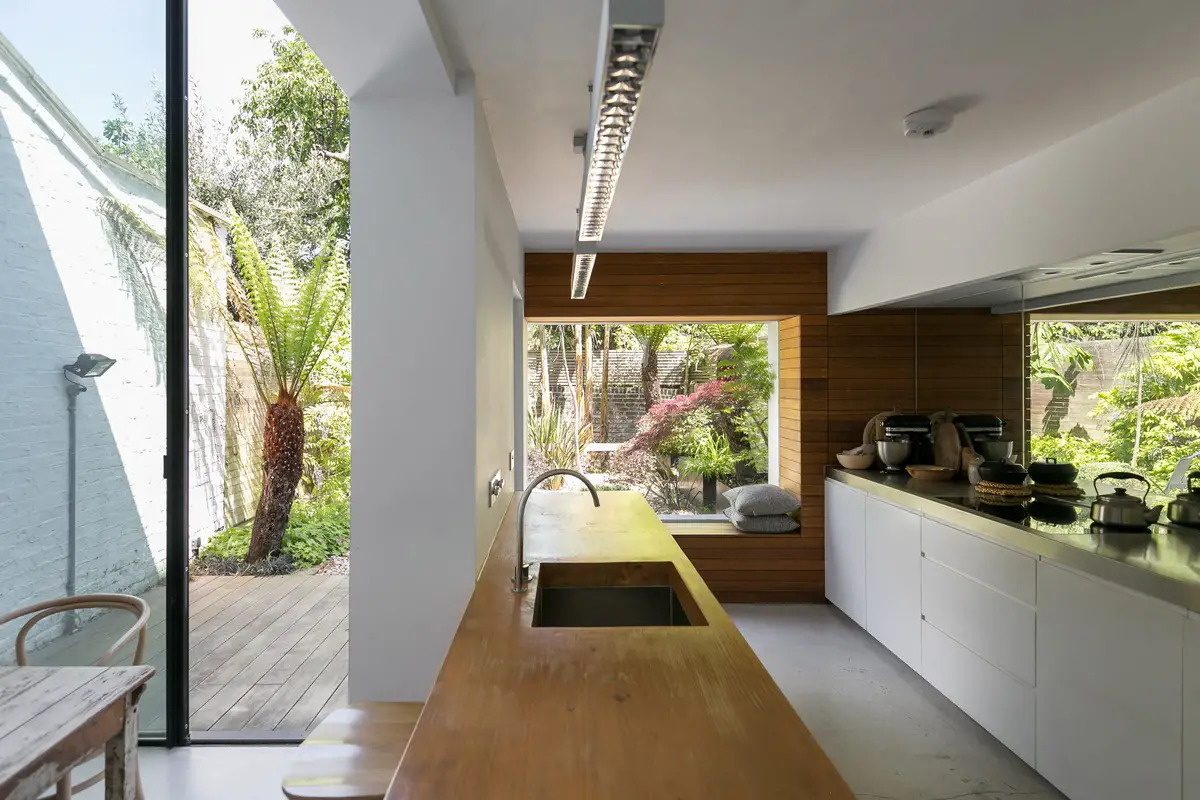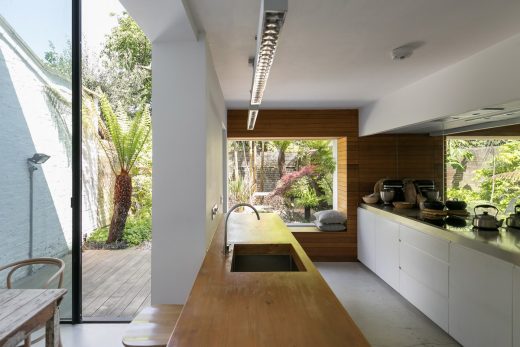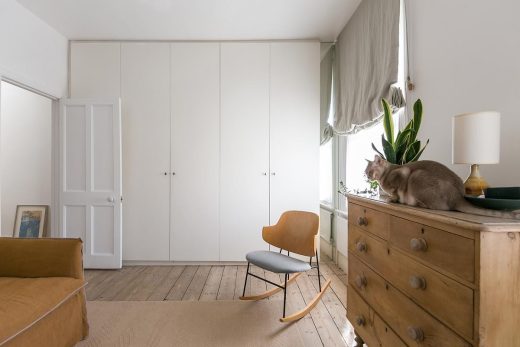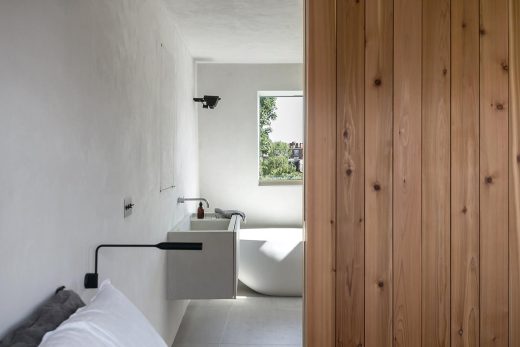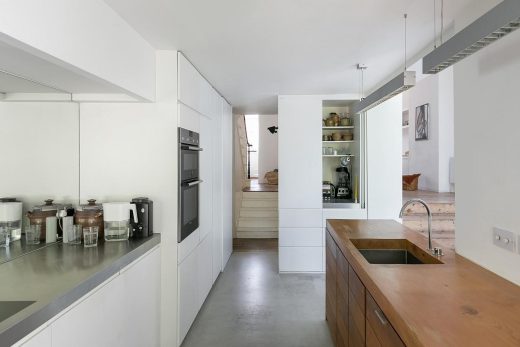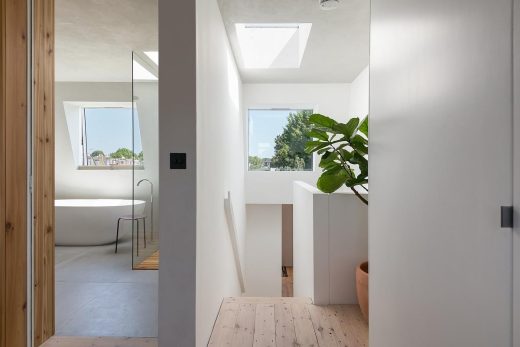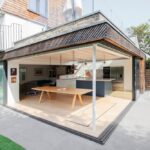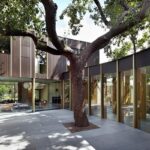Rectilinear Intersect House, London property, English residential development images
Rectilinear Intersect House in London
15 August 2024
Architect: WILLIAM TOZER Associates
Location: Stoke Newington, north London, England, UK
Photos: Lukasz Wielkoszynkski
Rectilinear Intersect House, London
In the heart of Stoke Newington, London, a recently completed project by WILLIAM TOZER Associates is redefining the concept of spatial awareness. Dubbed Rectilinear Intersect, this masterpiece is a testament to innovative design and meticulous attention to detail.
The project’s composition is a nod to Gordon Matta-Clark’s Conical Intersect artwork, featuring white-rendered and slate-clad rectilinear building volumes offset from one another horizontally and vertically. Frameless, rectangular glazing adds an element of sophistication, blurring the lines between interior and exterior spaces.
Upon entering the open-plan living-kitchen-dining space on the ground floor, visitors are greeted by a rectangular wall of mirror that cleverly doubles the perception of the new spaces and forms. The wood-lined interior adds an air of ambiguity, simultaneously accentuating interiority through traditional salon-inspired nooks and connoting exteriority via the use of timber matching the decking outside. This perception is further enhanced by glimpses of garden vegetation through the frameless windows and in the mirrored wall.
This stunning project is a true masterclass in spatial illusions, challenging traditional notions of interior and exterior spaces. With its clever use of materials, textures, and reflections, Rectilinear Intersect is an immersive experience that redefines the boundaries of modern architecture.
Rectilinear Intersect House in London – Property Information
Architecture: WILLIAM TOZER Associates – https://williamtozerassociates.com/
Project size: 182 sq. m.
Completion date: 2023
Building levels: 3
Rectilinear Intersect House, London images / information received 150824
Location: Stoke Newington, north London, England, UK
London House Designs
London Residential Architecture
Hampstead Penthouse Property, North London
Design: Ungar Architects
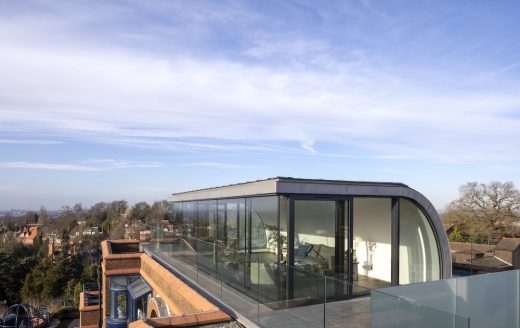
photograph : Peter Cook
Hampstead Penthouse Property
Step House, North London
Architects: Bureau de Change
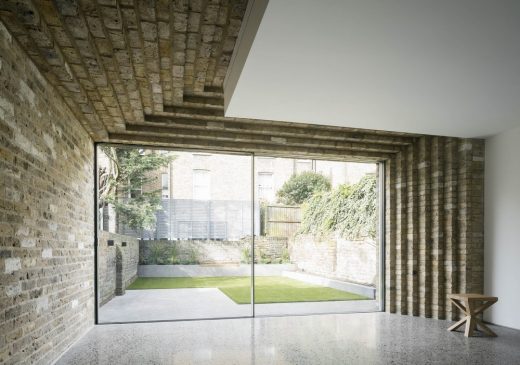
photo © Ben Blossom
North London Property Extension
Brexit Bunker
Design: RISE Design Studio
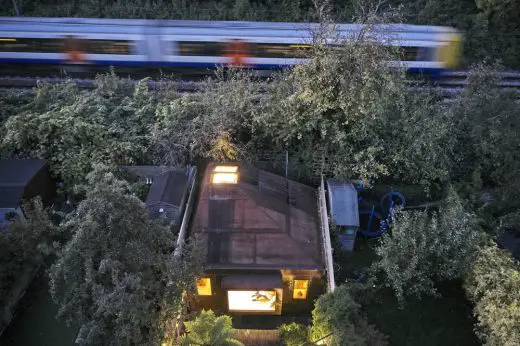
photograph : Edmund Sumner
Brexit Bunker
London Architecture
London Architecture Links – chronological list
London Architecture Walking Tours
Comments / photos for the Rectilinear Intersect House, London property design by WILLIAM TOZER Associates in London, England, United Kingdom, page welcome.

