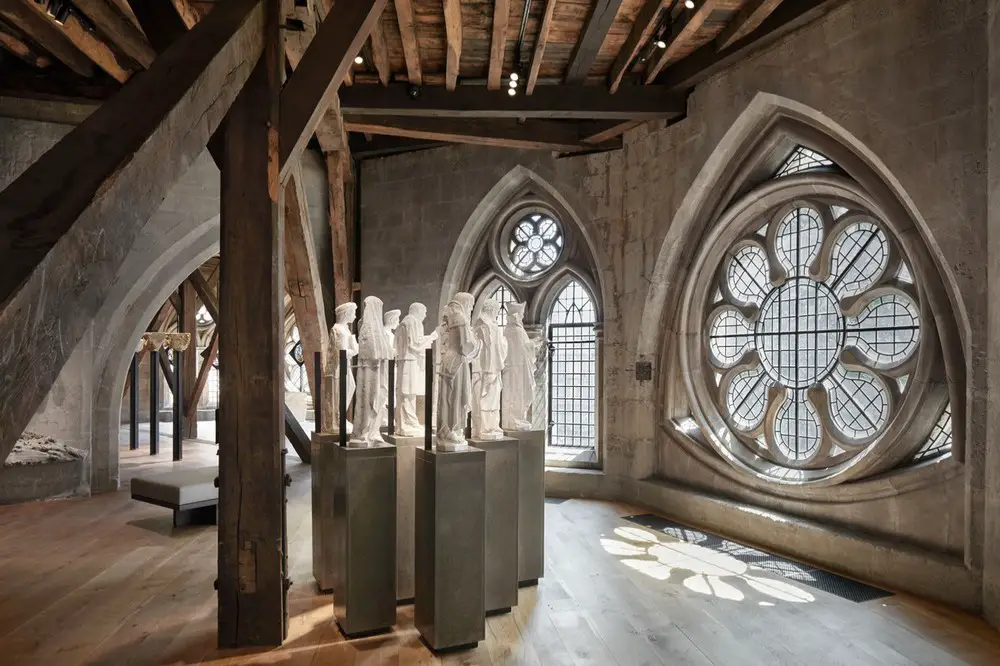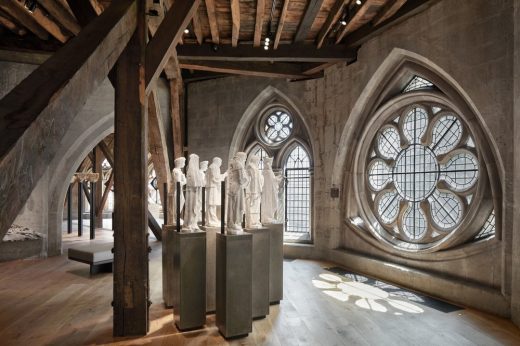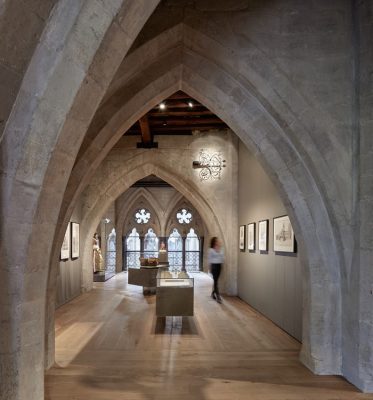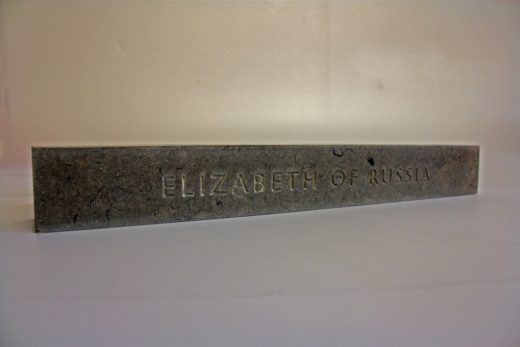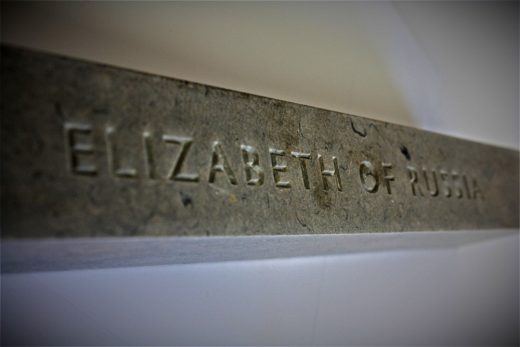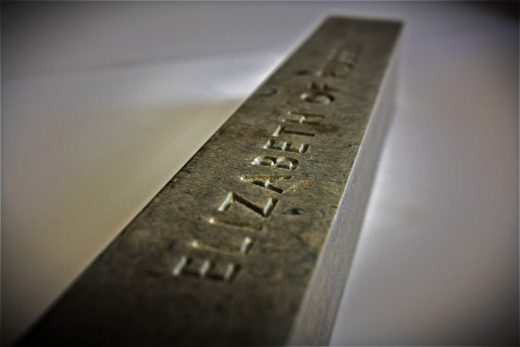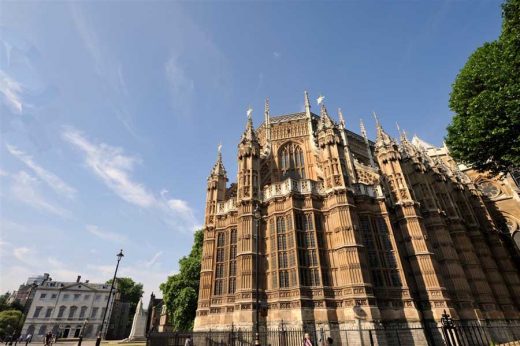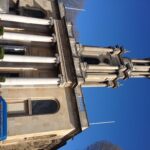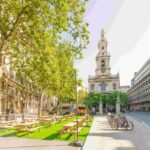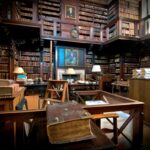Queen’s Diamond Jubilee Galleries Westminster Abbey London, English Building Photos
Queen’s Diamond Jubilee Galleries at Westminster Abbey
Key British Religious Structure – Historic Abbey Architecture in England, UK
page updated 20 Jun 2019
Queen’s Diamond Jubilee Galleries at Westminster Abbey Building
Location: Whitehall, Westminster, central London, SW1
Design: MUMA with Ian Knapper stone masons
Photos: Alan Williams / Dean & Chapter of Westminster
The expert stone masons from Ian Knapper are proud to announce their part in delivering the Queen’s Diamond Jubilee Galleries at Westminster Abbey which has this month been recognised in the 2019 RIBA London Award for its contribution to architecture and design.
With 2019 winners being announced across the country, it was in the prized London Region category of the RIBA REGIONAL AWARDS that the project triumphed, with the awards judges citing the “sense of craftmanship with a contemporary aesthetic” as just one of the reasons for the award going to the project.
Led by MUMA, the design called for specialist skills and contractors to deliver its vision. Ian Knapper stone masons were called in to deliver the centrepiece of the design in the form of Purbeck stone plinths that appear to hover off the floor with seamless glass cases rising flush with their bases, containing a variety of objects spanning the last 1,000 years of history.
“It was a privilege to work on this project which required precise craftmanship to produce the clean lines and exacting finish that was befitting the vision from MUMA,” added Ian Knapper, founder of the world class stonemasons. “We’re delighted with the end result which seemingly ‘floated’ above the floor making a real statement in the space allowing us to continue the masonry masterpiece of the Abbey’s original gothic stonework.”
The project was delivered as part of the Queen’s Diamond Jubilee and was the first major built addition to Westminster Abbey in more than 250 years. Sitting high above Westminster Abbey’s floor in the beautiful 13th century triforium and was designed to display its greatest treasures and tell the story of the Abbey’s thousand-year history.
In summary, judges added “MUMA considered it essential that the creation of a modern museum display; the technology of display, environmental control, light control, lighting, interpretation and showcases, should not undermine the quality of this space. Successful projects often need open-minded clients, and in Westminster Abbey, MUMA have found a patron with the foresight and ambition to commission them to both design and curate the exhibition- bravo!”
Specialising in quality bespoke masonry from Staircases and fireplaces to commissioned pieces, Ian Knapper’s team include national and international award-winning masons who have built a reputation for delivering the best. For more information visit www.ianknapper.com/
Queen’s Diamond Jubilee Galleries Westminster Abbey images / information received 200619
Previously on e-architect:
Westminster Abbey
The Collegiate Church of St Peter, Westminster
Date built: 1045-app.1400
Architect: various
Status: Grade I Listed
Address: 20 Dean’s Yard, London SW1P 3PA, England, UK
Contact: phone 020 7222 5152
Nearest Tube station: Westminster
The two Westminster Abbey western towers were built between 1722 and 1745 by Nicholas Hawksmoor in the Gothic style.
Westminster Abbey is the traditional place of coronation and burial site for English, later British and later still (and currently) monarchs of the Commonwealth realms.
The Royal wedding of Prince William and Kate Middleton took place at Westminster Abbey on April 29, 2011. On 6 September 1997 the funeral of Diana, Princess of Wales was held at the Abbey.
UNESCO World Heritage Site, designated 1987.
Location: 20 Dean’s Yard, London, SW1P 3PA, England, UK
Architecture in London
Contemporary Architecture in London
London Architecture Links – chronological list
London Architecture – best buildings i the UK capital
London Architecture Walking Tours – building walks with experienced guides
Westminster Cathedral, Victoria, SW1
Date: 1910
Design: John Francis Bentley architect
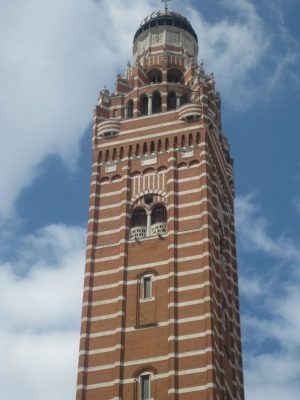
photos © Adrian Welch
Westminster Cathedral
Largest Roman Catholic church in England and Wales
Westminster Academy building by Allford Hall Monaghan Morris
Artillery Mansions in Westminster
Design: FORMstudio
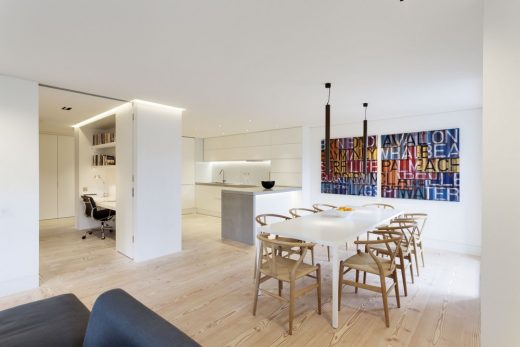
photo from architects
Westminster Property
Westminster Fire Station Residential Restoration
Design: Openstudio Architects
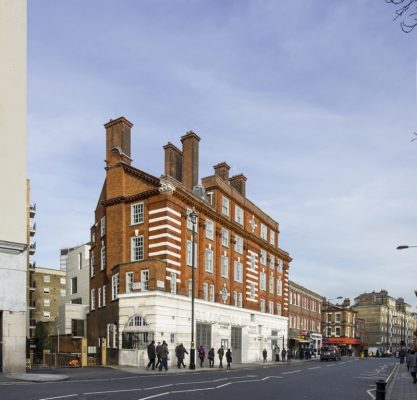
image : Openstudio Architects
Westminster Fire Station Residential Restoration
Westminster Sustainable Building
Comments / photos for the Queen’s Diamond Jubilee Galleries at Westminster Abbey London Architecture – Historic British Abbey Building page welcome
Website: www.westminster-abbey.org

