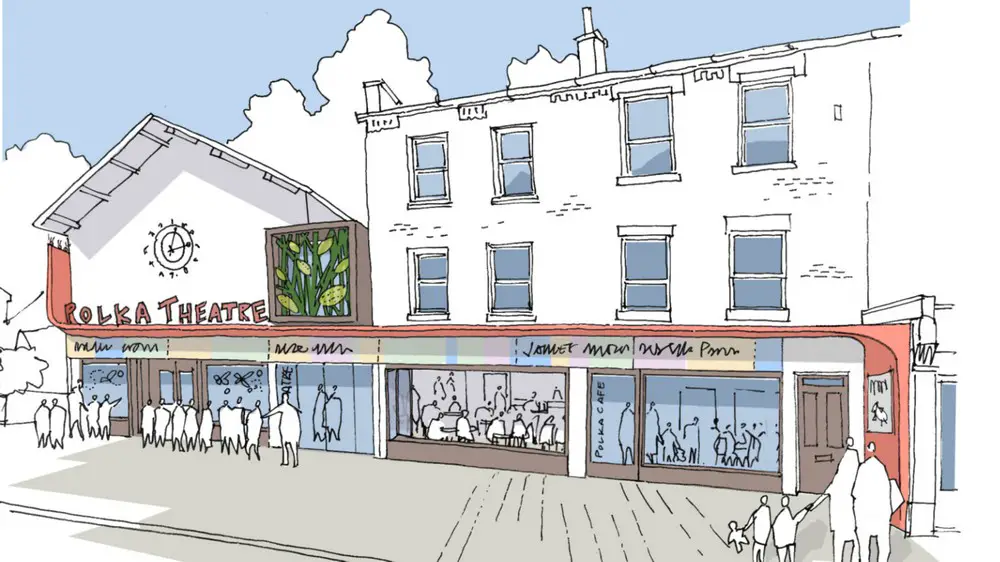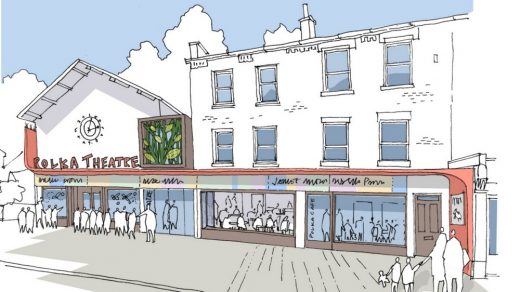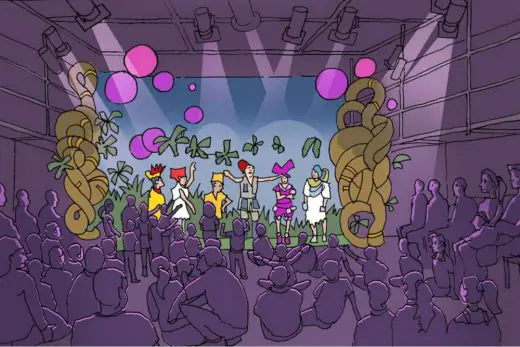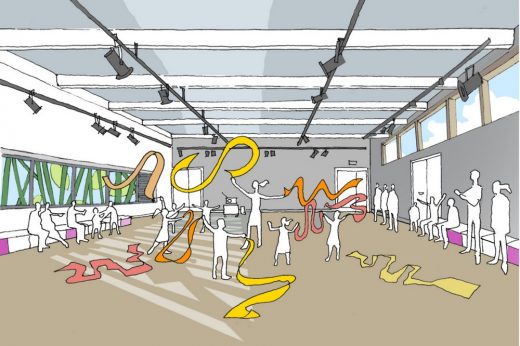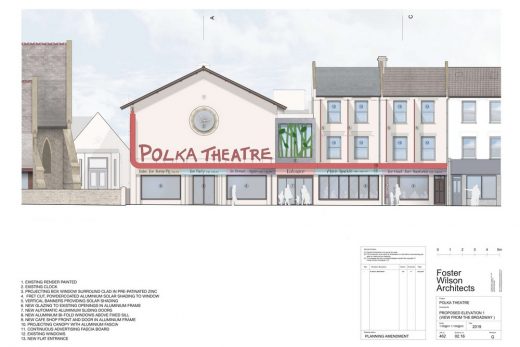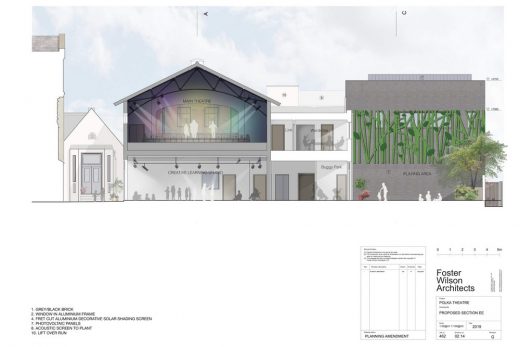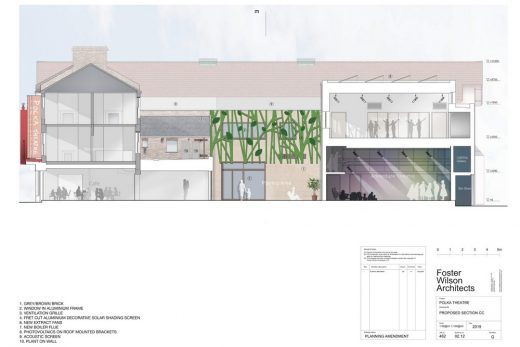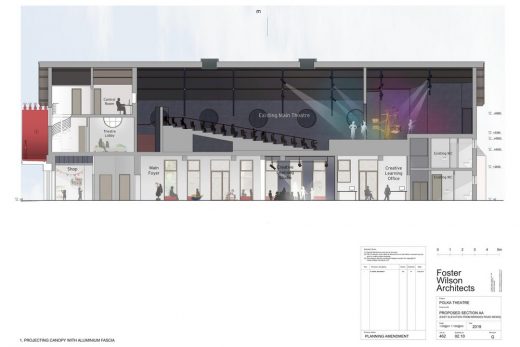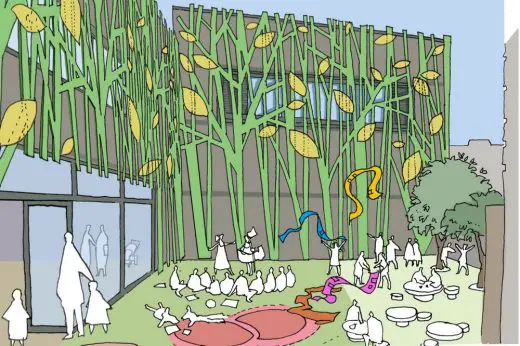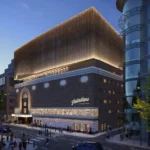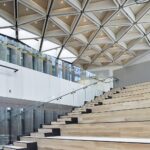Polka Theatre, Wimbledon Building Refurbishment, London Architecture Project, News
Polka Theatre in Wimbledon
11 Mar 2020
Polka Theatre
Architecture: Foster Wilson Architects
Location: 240 The Broadway, Wimbledon, London SW19 1SB
Leading architects Foster Wilson Architects (Barbican Concert Hall, The Other Palace, Norwich Theatre Royal) have reimagined children’s Polka Theatre as part of a major redevelopment to rebrand and revitalise the space. Working alongside theatrical stage designer Laura McEwen (The Singing Mermaid, Northampton Theatre Royal; Mirror Mirror, Red Earth Theatre; The Everywhere Bear, Polka) the space will be brought alive for younger audiences with bespoke interiors.
Following their recent 40th anniversary celebrations, Polka are keen to create a new and revamped space to reflect the long-held inclusive and accessible values of the organisation. Continuing to pioneer children’s theatre and creative learning in the UK, the venue also aims to inspire, young audiences, school groups and families.
Highlights of the renovations include improved accessibility throughout the building with designs catering for modern mobility vehicles, new free-to-access imaginative outdoor and indoor play areas, a destination café, and the New Adventure Theatre – a 100 capacity space which will be the first purpose-built UK theatre for under 6 year olds.
The redevelopment will also focus on the venue’s environmental impact, with upgrades to fabrics and repairs, as well as energy efficiencies with insulation and solar panels. The project will be built to a BREEAM Very Good standard. Polka’s Young Voices (8-13 year olds who advise on all the creative and operational plans) are huge advocates of ensuring the building reduces its carbon footprint, and the new Polka team will aim to educate guests about the green changes upon reopening.
Tim Foster, founding partner at Foster Wilson Architects, comments, We have been working with the Polka community for over 10 years to make this project a reality. It has been through many iterations over that time but I hope the completed building will give the theatre a new home, which will be more open and welcoming than ever before to the next generation of young theatre-goers and their families.
Designer Laura McEwen added, I am loving the challenge of creating the designs for the interiors. They will be long standing, visually exciting and will mark this exciting new beginning for the theatre. Our visitors will be going on a very exciting journey as they enter the building and we hope there will be something in our new spaces that appeals to everyone. It is an incredible legacy to be a part of and possibly looks to be the most challenging and exciting project I have undertaken. The scale of this feels bigger than any theatre production I have ever been a part of. It is amazing to think what we are hoping to achieve this year.
Polka Theatre, Wimbledon – Building Information
Architecture: Foster Wilson Architect
Location: Polka Theatre, 240 The Broadway, Wimbledon, London SW19 1SB
How to get there: The nearest tube stations are Wimbledon (District Line) – 10 minute walk, South Wimbledon (Northern Line) – 5 minute walk. Polka encourages visitors to walk, cycle or use public transport to come to Polka whenever possible, in order to support our Green Environmental Policy.
Box Office 020 8543 4888 or online at Polka Theatre
Polka Theatre in Wimbledon, London images / information received 110320
Polka Children’s Theatre Wimbledon
Location: Wimbledon, Southwest London, England, UK
London Building Designs
Contemporary London Architectural Designs
London Architecture Links – chronological list
London Architecture Tours – bespoke UK capital city walks by e-architect
Wimbledon Buildings
Wimbledon Tennis Club Building
Design: Grimshaw
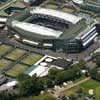
image : All England Lawn Tennis Club
Wimbledon Tennis Club Building
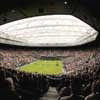
photograph : AELTC
Wimbledon Centre Court Roof
Comments / photos for the Polka Theatre in Wimbledon, London page welcome
Website: Wimbledon London

