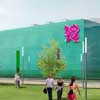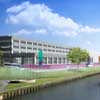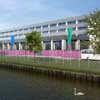London 2012 Media Centre Building, IBC / MPC, Image, Project, News, Design
London 2012 Media Centre
London Olympics IBC / MPC Development, England, UK – design by Allies and Morrison
13 Mar 2009
Olympics Media Centre
London 2012 Media Centre to leave green business + employment space in legacy
Design: Allies and Morrison
The media centre for the London 2012 Olympic and Paralympic Games will create just under 900,000 square feet of business space in legacy with the potential to generate thousands of new jobs.
London 2012 Olympics International Broadcast Centre:

The Olympic Delivery Authority today unveiled the designs for the International Broadcast Centre (IBC) and Main Press Centre (MPC) which will support around 20,000 broadcasters, photographers and journalists communicating the Games to an audience of four billion people worldwide.
The IBC/MPC combines an innovative mixture of permanent and temporary elements during the Games and has been designed to be as flexible as possible to accommodate a range of legacy tenants and uses. The London Development Agency is leading the legacy planning.
The MPC will meet demanding green standards in legacy through innovations including the use of recycled non-drinking water collected across the Olympic Park and new habitats to attract wildlife including a ‘brown roof’ and bird boxes.
A planning application for the IBC/MPC has been submitted this week, the site has been cleared and the contractor is currently preparing to start construction on track this spring.
ODA Chairman John Armitt said:
“This innovative design provides a quality working environment for the media during the Games while delivering flexible and green employment space for a range of potential business uses in legacy.”
London 2012 Olympics Main Press Centre:


Sebastian Coe, Chairman of the London 2012 Organising Committee said:
“Today’s announcement is a significant step towards delivering the best possible working environment for the 20,000 members of the world’s broadcasters, press and photographers in the summer of 2012. The media will play a key role in how the world views London and the Games. Billions of people around the world rely on the international media to relay the stories of human endeavour on the field of play and to capture the atmosphere at Games-time. The impressive facilities we have planned will give us the best possible foundations for the media to tell all the stories from the London 2012 Games whilst leaving high performance workspace in legacy for the east of London.”
Elected Mayor of Hackney Jules Pipe, said:
“We are pleased the IBC/MPC will provide vital employment space in Hackney Wick after the Games. The Council’s aim is for the new business space to allow for the expansion of digital, media and creative industries that are thriving in East London. Local businesses and media companies have expressed strong interest in moving to the facilities in legacy, and we will continue to work to secure the best possible legacy for our Borough, residents and local businesses.”
The MPC includes:
– 29,000 square metres of green office space by the River Lea Navigation, providing four storeys of workspace for journalists and photographers during the Games.
– Innovatively designed flexibility that enables the building to be adapted in legacy for either a single tenant in the whole building or on each floor, as well as multiple tenants on each floor.
– A connected single strip of single storey buildings facing the canal that can be separated into ‘mews’ accommodation in legacy offering another type of quality business space in legacy.
– State-of-the-art utilities, power and digital connectivity during the Games and in legacy.
– innovations designed to meet demanding green building standards in legacy including a 2,500 square metres ‘brown roof’ of gravel and moss to encourage invertebrates; 60% of non-drinking water to be collected from across the Olympic Park; habitats including over 100 bird and bat boxes.
The IBC includes:
– around 50,000 square metres of studio space of two 8-10m high floors during the Games with a temporary gantry running along the building for technical equipment.
– 8000 square metres of offices over five floors at the front of the building.
– The flexibility in legacy to be separated into a number of units and for design features to be altered such as cladding replaced with windows.
Temporary Games time elements, most of which reduce the Games and legacy transformation costs, include:
– A 12,000 square metre catering village serving 50,000 meals a day 24 hours.
– A 200 metre long High Street between the MPC and IBC featuring outlets such as banks, newsagents, travel agents and a post office.
– A temporary Main Press Conference room between the IBC and MPC for up to 800 journalists.
A Media Transport Mall providing coach drop-off and car parking, accreditation and security screening during the Games will be halved in legacy to provide car parking spaces to legacy tenants alongside walking, cycling and public transport connections.
The London Development Agency (LDA) is leading on the legacy uses of the media centre site. This has included working closely with the ODA to ensure the flexibility of legacy plans fit in with Games-time arrangements.
The overall masterplan for the Park and detailed uses and designs will evolve over the coming years and the legacy of the IBC/MPC site will be influenced by eventual occupiers of the buildings.
Last month, the LDA and London 2012 partners released outline legacy plans for the park – called the Legacy Masterplan Framework – which are currently being consulted on. It is part of a wider regeneration strategy for the area which also takes into account social and economic regeneration for the areas surrounding the Olympic Park.
Tom Russell, Group Director for Olympic Legacy at the LDA, said:
“The media centre site will become a major employment driver in legacy with a main focus on the creative industries, while also looking at higher educational use. The majority of the infrastructure being put in at the moment is for the long-term use of the area and will therefore play an important role in the post 2012 development.”
London Olympics Media Centre : main page
Location: Stratford, East London, England, UK
London Buildings
Contemporary London Architecture
London Architecture Designs – chronological list
Architecture Tours in London by e-architect
The ODA this week submitted the planning application for the detailed design of the IBC/MPC and multi-storey car park.
Carillion has been appointed to build the IBC/MPC. Their previous projects include Government Communications HQ, the News International printing operation and the regeneration of a 138-acre site in Swindon. The design team is made up of Allies and Morrison, Buro Happold and RPS Group Burks Green
The Government Olympic Executive announced in January 2008 that following cost reductions of £25 million, the total public funding for the IBC/MPC will be £355 million which will all be met from the existing ODA budget.
Comments / photos for the London 2012 Media Centre Building – IBC / MPC page welcome




