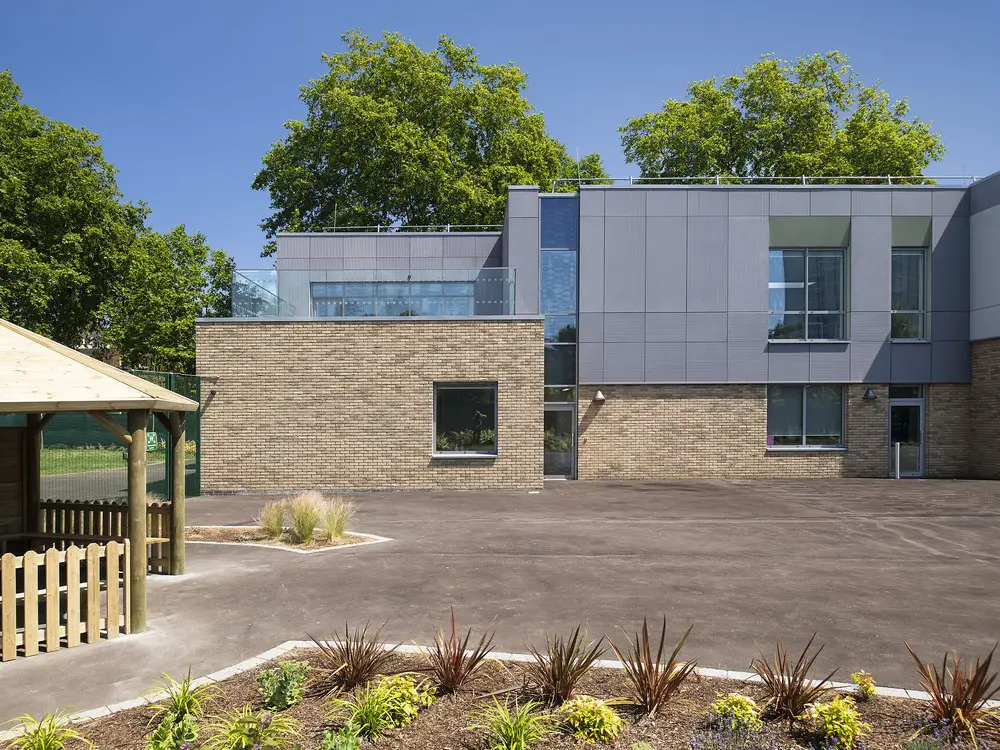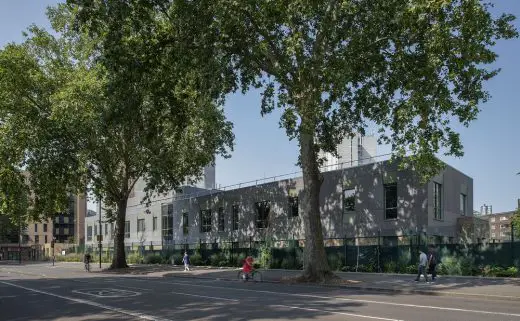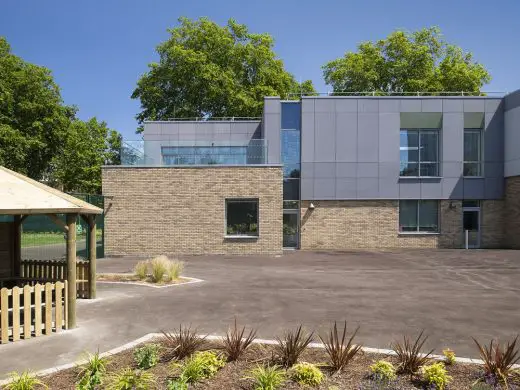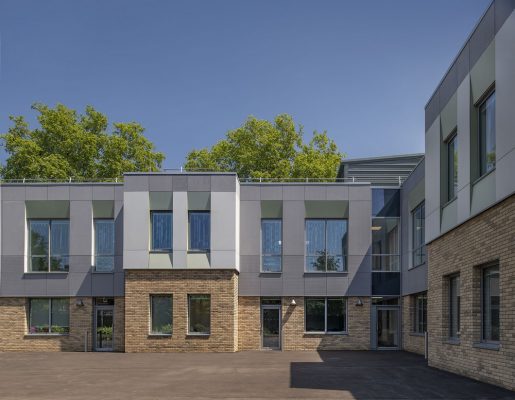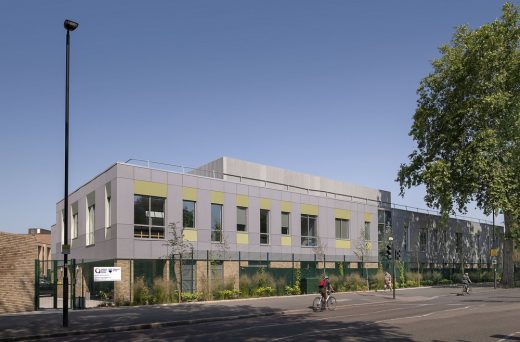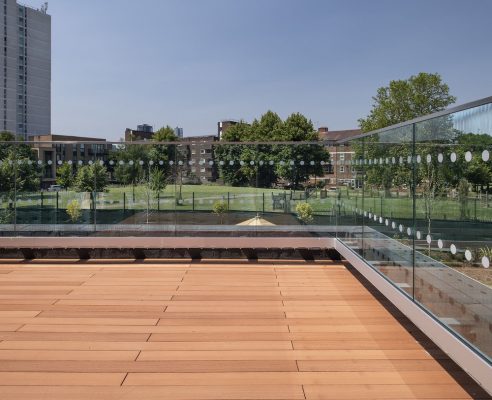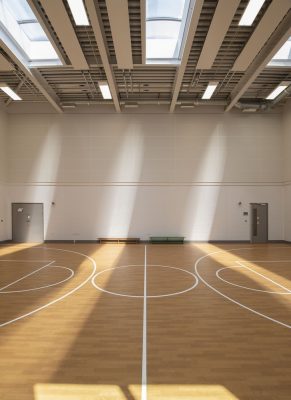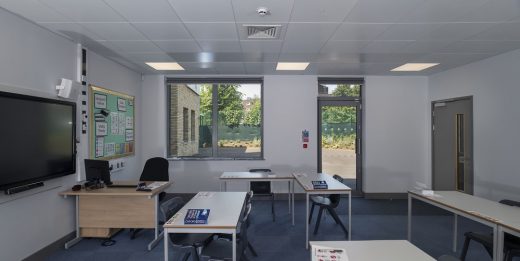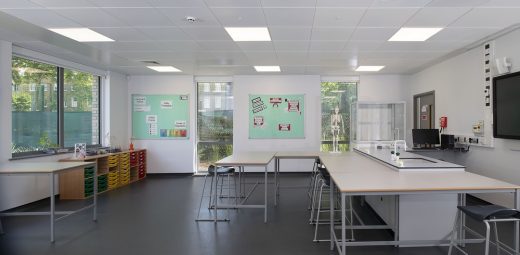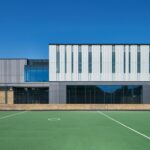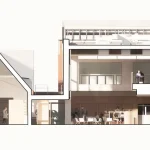NAS Vanguard School in Lambeth, South London Eduction Building News
NAS Vanguard School in Lambeth, London
16 July 2020
Design: Pozzoni Architecture
Location: Lambeth, South London, England, UK
NAS Vanguard School
Students at the National Autistic Society’s Vanguard School in Lambeth, South London, are settling in after the new free school opened in January.
Designed by Pozzoni Architecture and built by Galliford Try, Vanguard School is tailored specifically to children and young people who are on the autism spectrum and have ambitions of going on to further education, training or employment – but who haven’t been able to get the support they need in mainstream school.
Following its phased opening this year, starting with years 7 and 8, Vanguard School will eventually grow to accommodate 78 students aged 11-19 from Lambeth and its surrounding boroughs. This school is the result of a shared vision and years of joint working by many individuals and organisations, including local parents, Lambeth Council, and the Department for Education. It fills a gap in autism-specific education services, recognised by Lambeth Council.
The school was designed using best practice set out in Pozzoni’s ‘Children with Autism Spectrum Disorder: School Design Guidance’ document, developed in close partnership with the National Autistic Society. Adhering closely to these principles, Vanguard School not only aims to offer the best education environment for autistic children and young adults, but also to prepare them for life beyond school.
Every autistic child is different and over 70% of children on the autism spectrum attend mainstream school, often with support. If you’re autistic, you tend to find communication difficult and can feel intense anxiety in social situations or when you’re not given enough time to process questions and instructions in class. Many autistic children are also over or under sensitive to sound, smells, light, taste and touch. This can make going to school incredibly difficult. Without the right environment, support and understanding, it can be almost impossible to learn.
Designing for autistic students means following principles that ensure the finished facilities will be robust, flexible, calm and secure – while maximising external space and minimising the impact of any background noise. Building designs should avoid mixed-use, open-plan or shared spaces, as students on the autism spectrum can develop anxiety about what a space is used for.
At Vanguard School, teaching cluster arrangements enable routine and familiarity, which can help to reduce possible confusion and distress for students. Calming environments have been created by carefully designing the form, acoustic qualities, furniture, function, details and colours of spaces, with plenty of natural light, artificial light and quality acoustics.
Creating a calming and secure environment for students at Vanguard School was complicated by the school’s urban location, at the heart of a bustling local community. Busy main roads, popular public amenities and a residential development on the doorstep called for creative design solutions, to prevent any tight access points and noisy outdoor spaces that could potentially disturb students.
Rather than ignoring the wider community, Vanguard School has been designed to not only accommodate specialist learning for students, but also integrate more general uses outside school hours. The on-site multi-use hall, kitchen, storage and break-out spaces are all designed to be flexible in accommodating the local community’s needs.
Catherine Mulley, Director and Education lead at Pozzoni Architecture, said: “At Vanguard and in our ongoing work with the National Autistic Society, we always aim to deliver safe and functional learning environments that cater for young people with heightened senses by reducing anxiety triggers and encouraging calm.
“From the choice of lighting throughout the building, to heating infrastructure and even floor finishes, everything at Vanguard School has been chosen to ensure that both students and staff feel safe, comfortable, and are encouraged to excel.
“Vanguard School has been designed specifically to give autistic children and young people in Lambeth the best possible experience of education; nurturing the necessary skills and confidence to support the life they choose in future.”
Claire Jackson, Education Director, Galliford Try, said: “As a leading education contractor, we are committed to creating inspirational learning environments that are tailored to the needs of the students they serve, committed to the idea that the right space makes all the difference to their education.
“We are delighted to have worked with all our partners on this project to deliver the new Vanguard School that will help young autistic people prepare for a successful transition to their next chosen steps.”
Matthew Tiplin, Managing Director of Education and Children’s Services at the National Autistic Society, said: “It’s wonderful to see the school open and the students doing so well, particularly with all the disruption caused by the coronavirus.
“The whole staff team, led by Antonia Evans and Jo Galloway, have really stepped up to support the students through this challenging time. And I’m delighted to see many of our students now back in school.
“It’s a fantastic site, designed and built by Pozzoni and Galliford Try specifically for our students. It will allow us to give generations of autistic children and young people a far better start in life.
“Thank you to the many people and organisations who have worked so hard to make our school a reality – especially the school’s leadership team, colleagues within the wider charity and Academies Trust, Lambeth County Council, Department for Education, Pozzoni and Galliford Try, and Fleur Bothwick who has been the backbone of this project.”
Antonia Evans, Headteacher at the National Autistic Society’s Vanguard School, said: “We’re very proud of what we’ve achieved since our school opened in January. We have a state-of-the-art school building, a great staff team and a fantastic group of students.
“The coronavirus pandemic has certainly thrown us some challenges. But the team has pulled together to come up with solutions to support our students through this difficult time and make sure their education continues.
“We’re expanding gradually and I’m looking forward to welcoming more students in the autumn term, helping them to achieve their ambitions and grow up to be confident young adults.”
Councillor Edward Davie, Lambeth Council Cabinet Member for Children and Young People, said:
“Lambeth already has a number of excellent schools that cater for pupils on the autism spectrum and all of these are at full capacity and rated ‘Good’ or ‘Outstanding’ by Ofsted. We are therefore very pleased to have the Vanguard school to increase capacity.
“This means that we can avoid children having to travel outside the borough to get the education they need.
“This new school has been spearheaded by local parents and has enthusiastic support from the local community. The council has been involved in the joined-up working with the National Autistic Society, parents and other bodies from the start – including identifying a suitable location.”
NAS Vanguard School, Lambeth, London – Building Information
Architects: Pozzoni Architecture
Client: National Autistic Society Academies Trust
Sector: Education – SEN
Size: 78 places / secondary and sixth form entry
Value: £8 million
Location: Lambeth, London
Status: Complete
Internal Team:Catherine Mulley, Craig Helliwell
NAS Vanguard School in Lambeth, South London images / information received 160720
Location: Lambeth, south London, England, UK
Lambeth Buildings
Lambeth Building Designs
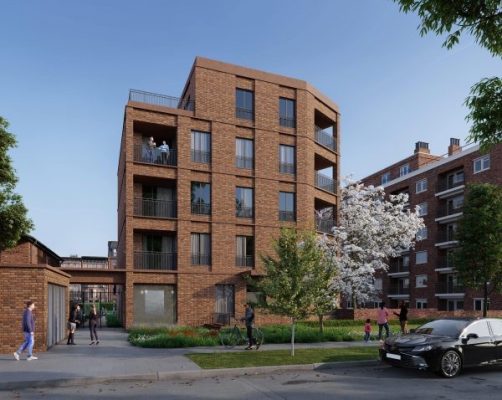
image courtesy of Lambeth Council
Lambeth Buildings
Advertising Screen
Design: Wildstone
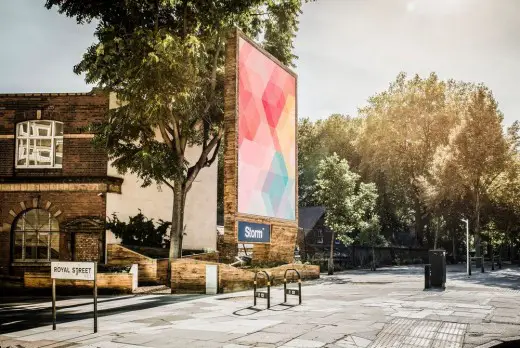
image courtesy of architects practice
Advertising Screen in Lambeth
St Thomas’s Hospital
Design: YRM
BFI IMAX
Avery Associates Architects
South Bank Imax
London Building Designs
Contemporary London Architectural Designs
London Architecture Links – chronological list
Book Tower House
Design: Platform 5 Architects
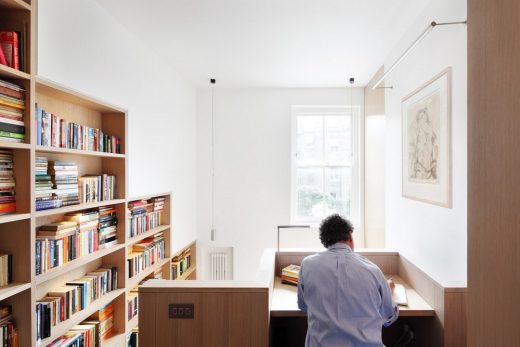
photography : Alan Williams
Book Tower House
Cloud House
Design: Peter Morris Architects
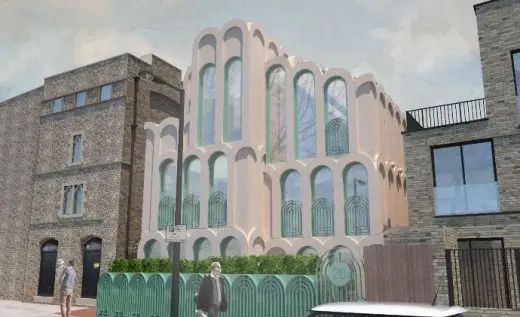
image courtesy of architects
The Cloud House in Gospel Oak
Morden Wharf, Greenwich Peninsula, south east London
Design: OMA

image : Pixelflakes
Morden Wharf Development
London Architecture Tours – bespoke UK capital city walks by e-architect
Buildings / photos for the NAS Vanguard School in Lambeth, South London design by Pozzoni Architecture page welcome

