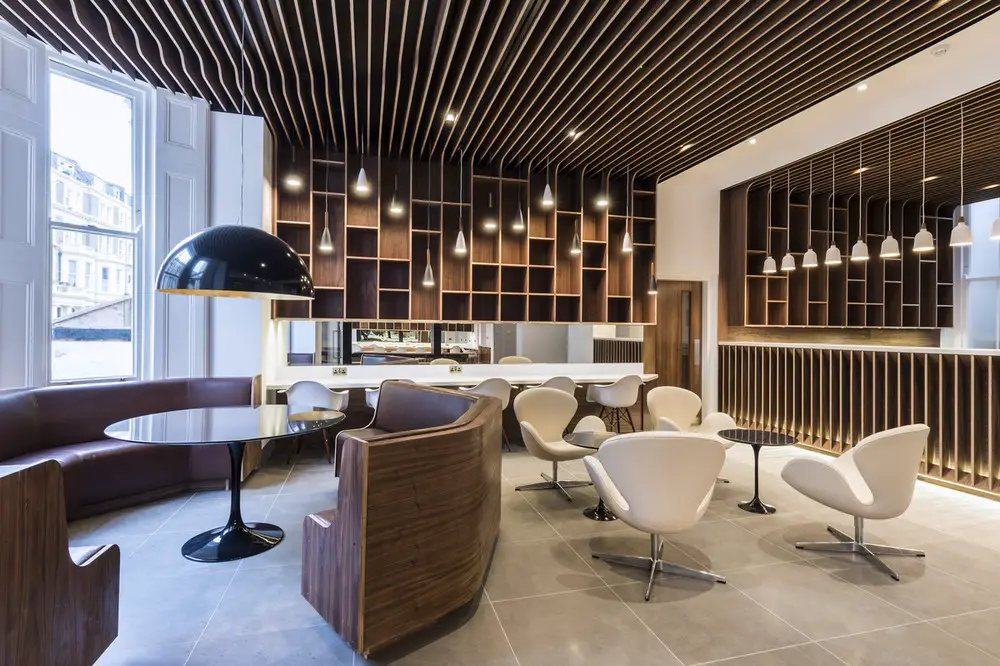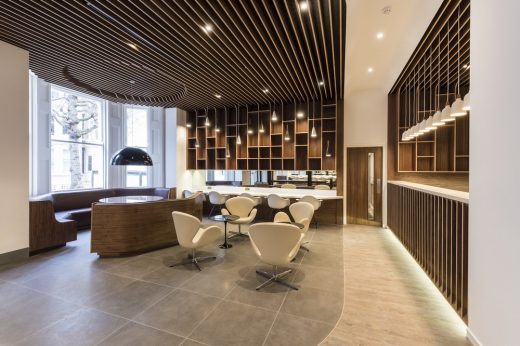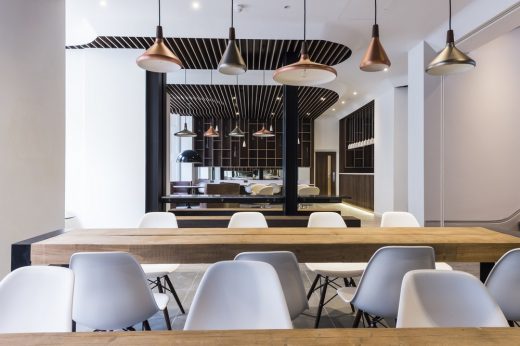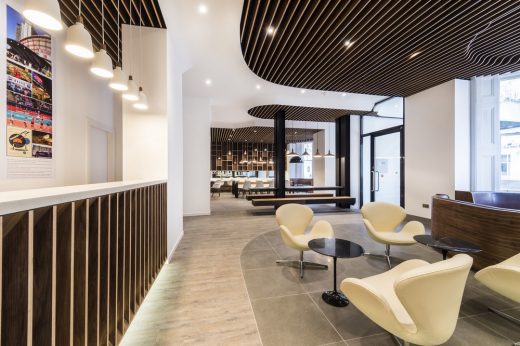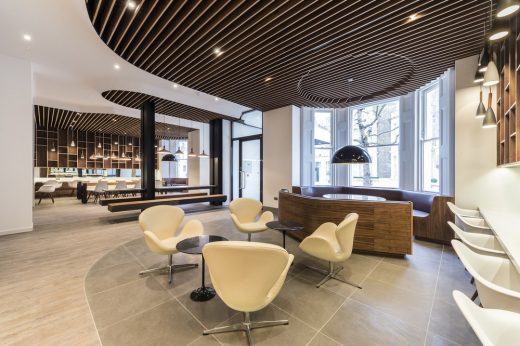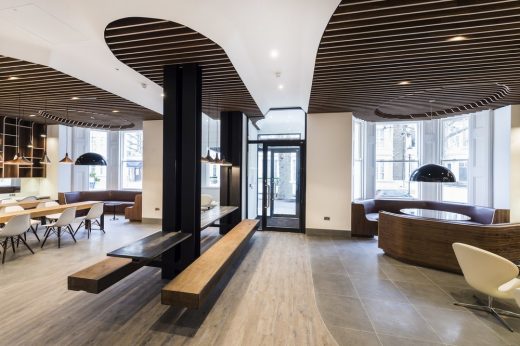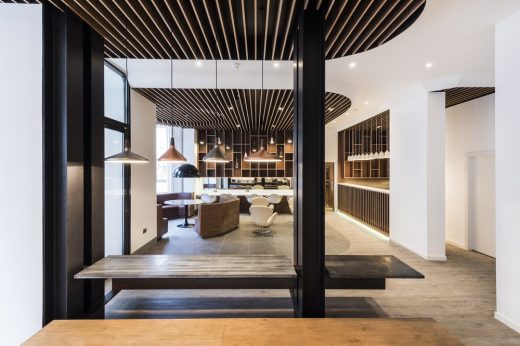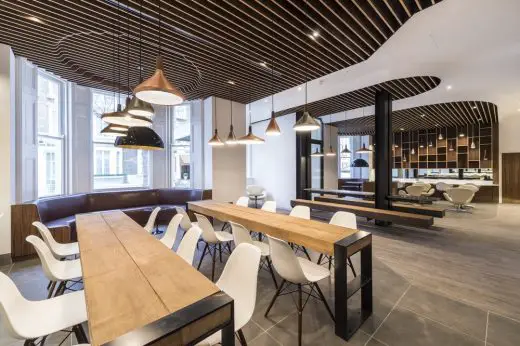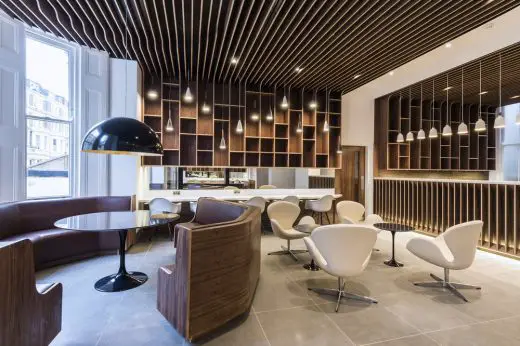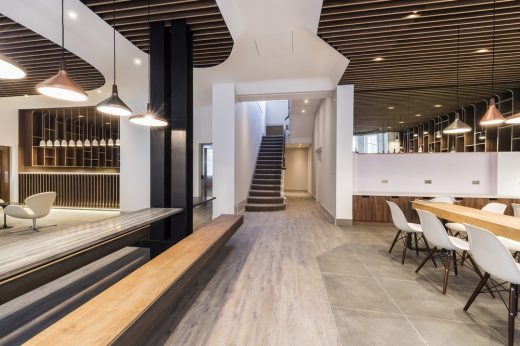Mowbray Court Hotel, Earls Court Interior Building Development Earls Court, West London Architecture Images
Mowbray Court Hotel in Earls Court, London
29 Sep 2020
Design: Stamos Yeoh Architects
Location: Earls Court, West London, UK
Photos © Andy Scott
Mowbray Court Hotel
The Mowbray Court Hotel comprises three interconnecting and adjoining Victorian town houses within Earls Court Conservation Area in London, with a fourth separate annex accommodating 138 bedrooms in total.
The buildings were fully integrated, refurbished and extended to provide a unique interior marrying traditional features with a modern material pallet
The main reception foyer is a triple-terraced width space which involved breaking through the original party walls to create a welcoming and fresh fit-out marrying a heavily walnut louvred ceiling with traditional Victorian features. This space required significant structural interventions which became a visible feature within the lobby.
As well as rear and roof extensions, the building features a unique rear two-storey basement extension which overcame a three-tier problem of remaining largely invisible from the garden, maintaining adequate basement daylight and being able to drain away rainwater, all without affecting a guest’s bedroom experience.
The brief was to create a welcoming reception space which integrated open shelving and a relaxing comfortable environment for guests and visitors.
The key challenges were to offer a comfortable open-plan reception lobby whilst being restricted within three narrow terrace buildings – the solution was to punch holes within existing load-bearing walls.
The solutions were to work with various consultants including the structural engineer and services engineer to overcome the challenges, for example discretely integrating air conditioning supply & extract within the ceiling.
The reception space offers a unique ceiling integrating walnut louvred boards which also is used as a tool to house services plant, and integrating this with a subtle flowing angled plastered suspended ceiling. The ceiling panels were carefully detailed to flow down to integrate with the wall shelving.
Mowbray Court Hotel in Earls Court – Building Information
Architects & Interior Designers: Stamos Yeoh Architects
Project size: 0
Completion date: 2017
Building levels: 6
Main Contractor: John Cirmaci Builders
M&E: VekaCTRIX
Structure: Clancy Consulting
Photographs © Andy Scott
Mowbray Court Hotel, Earls Court information / images received 290920 from Stamos Yeoh Architects
Location: Earls Court, West London, south east England, UK
West London Hotel Buildings
New West London Accommodation Architecture – recent design selection:
NoMad London, Bow Street, Covent Garden, WC2
Design: Roman and Williams
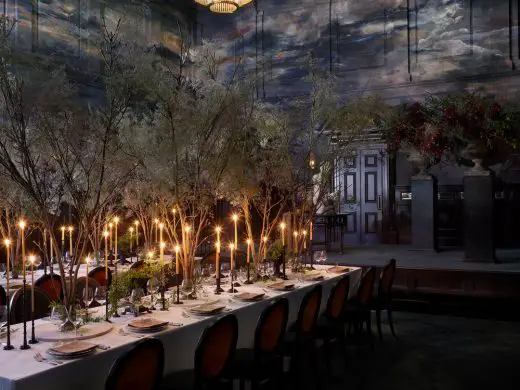
photograph : Simon Upton
NoMad London Hotel, Covent Garden
The Chancery Rosewood, Grosvenor Square, Mayfair
Design: David Chipperfield Architects ; Interiors: French architect Joseph Dirand
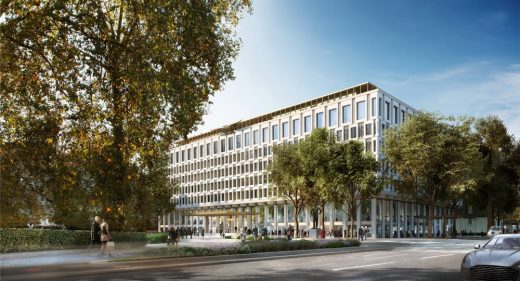
image © Rosewood Hotels & Resorts
The Chancery Rosewood Hotel, Mayfair
London Building Designs
Contemporary London Architecture Designs
London Architecture Designs – chronological list
London Architecture Tours – tailored UK capital city walks by e-architect
Earls Court Buildings
Earls Court Redevelopment
Design: Pilbrow & Partners
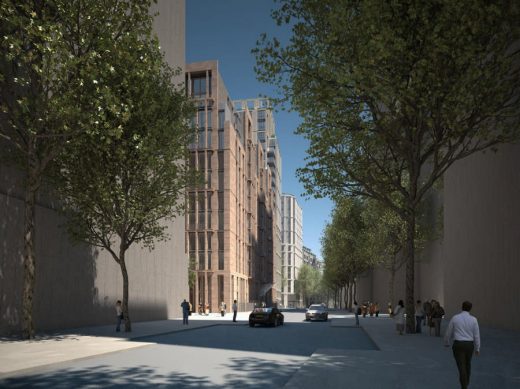
Kew Bridge Road Flats
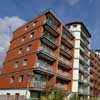
photo © Nick Weall
Olympia Development, Earls Court
Comments / photos for the Mowbray Court Hotel, Earls Court accommodation design by Stamos Yeoh Architects page welcome

