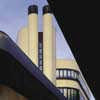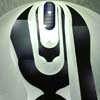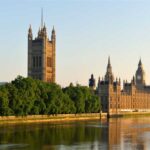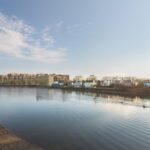Monsoon Building London, Architect, Photo, Westway Property Project, Design, Pictures
Monsoon Building in Paddington
The Battleship London: Architecture Information, England, UK – originally by Paul Hamilton architect
2 Sep 2010
Monsoon Building News
‘The Battleship‘, Westway Flyover, Paddington
Dates built: 1968-69
Design: Paul Hamilton – Bicknell and Hamilton Architects
2000 (refurbishment)
Design: Allford Hall Monaghan Morris
Original project commissioned by British Rail
Former British Rail Maintenance Depot, Paddington
Style: Modern
Building images from Aug 2009:
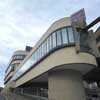
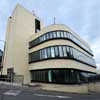
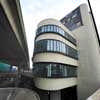
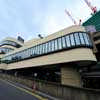
photographs © Nick Weall
Royal Fine Arts Commission Trust Award 2002
Property Refurbishment Cost: £10m
This project involved the refurbishment of the previous British Rail Headquarters buildings sited beside the eastbound carriageway of the A40 Westway in Paddington. Originally designed by Bicknell & Hamilton the buildings were completed in 1969 and Grade II* Listed in the early 1990s after a successful campaign to prevent their demolition. The buildings were derelict for many years often used for illegal raves but to many travellers on the Westway they remained a modernist icon.
The job was won through competitive interview with the clients Wymore (building owner) and Monsoon Accessorize (tenant) in January 2000. Wymore’s brief was to completely refurbish both buildings to allow flexible tenancies to exist in the future. Monsoon Accessorize, the single let tenant for 179 Harrow Road, required a fit-out to accommodate new office headquarter facilities which would reunite their existing 2 offices spilt between Ladbroke Grove and Perivale.
179 Harrow Road has been completely refurbished, brought back to life and given new purpose as the bright, contemporary and unusual new working space for the 200-plus Monsoon Accessorize head office staff. The building provides 3,000m² of primarily open plan office space with the use of chilled beams for air conditioning/heating and lighting fixed to high level exposed concrete soffits. A staff restaurant resides on the 4th floor almost within touching distance of the Westway.
Source: AHMM
Monsoon Building in London – Allford Hall Monaghan Morris project page
Monsoon Building, seen through Westway
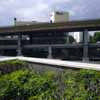
picture © Adrian Welch
Location: Westway, West London, England, UK
London Buildings
Contemporary London Architecture
London Architecture Designs – chronological list
London Architecture Walking Tours by e-architect
Recent Allford Hall Monaghan Morris Projects
Contemporary Architecture by Allford Hall Monaghan Morris
Saatchi Gallery, Duke of York’s Square, Chelsea, London, UK
2008
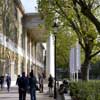
image © Timothy Soar
The Yellow Building, Notting Hill, London, UK
2008
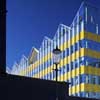
photo © Tim Soar
Barking Central II, Barking and Dagenham, Essex, England
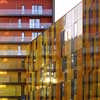
photograph © Tim Soar
Angel Building, Islington, Clerkenwell, northeast London
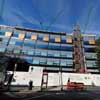
photograph © Nick Weall
Buildings close by to The Battleship Building
Paddington Central Buildings
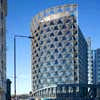
picture from the architect
Paddington Basin Buildings
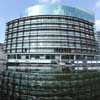
photo © Nick Weall
Paddington development : Derwent London’s North Wharf Road
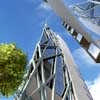
image Cityscape Digital Ltd
Paddington Basin project : Carmine building, Merchant Square
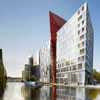
picture from architect firm
Westway South building
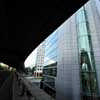
photo © Nick Weall
Comments / photos for the Monsoon Building London – The Battleship Westway Flyover renewal by Allford Hall Monaghan Morris (AHMM) page welcome

