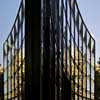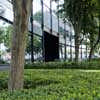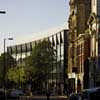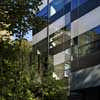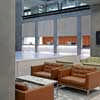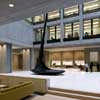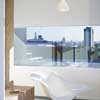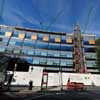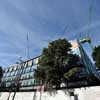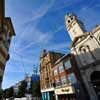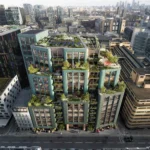The Angel Building, London Office Architecture, St John Street Commercial Property Photos, Architect
The Angel Building London
St John Street Architecture Development in Islington – design by Allford Hall Monaghan Morris (AHMM)
20 Apr 2012
The Angel Building Islington
AIA UK Excellence in Design Awards : Commendation. 20 Apr 2012
RIBA Award winner, 19 May 2011
Design: Allford Hall Monaghan Morris
This speculative office space redefines the sector. The building is extremely well made and resolved, offering an idea of how building and working in the city might become a more dignified act.
The new building retains the original structure while infilling much of the old courtyard and adding new office and retail girth around its perimeter, thereby both unlocking the development and making it more intimate with the surrounding streets. The entry sequence, with publicly accessible cafe and lounge, sets new standards for civilised explorations of the atrium form and for the animation of a commercial ground floor. A magnificent polished black gestural sculptural piece by McChesney Architects ‘Out of the strong came sweetness’ adds drama and counterpoint to the Kahnian gravitas.
The Angel Building – Building Information
Title: The Angel Building
Location: St John Street, Islington, London N1
Architect: Allford Hall Monaghan Morris
Client: Derwent London
Contractor: BAM Construction
Structural Engineer: Adams Kara Taylor
Services Engineer: Norman Disney & Young
Contract Value: £72m
Date of completion: Oct 2010
Gross internal area: 33,224 sqm
Previously:
The Angel Building
St Johns Road / Pentonville Road, EC1
2009
Allford Hall Monaghan Morris
Location: Clerkenwell, northeast London
For: Derwent London
Type: Office refurbishment – 139,500 sqft pre-let to leading UK charity
Proposed Size: 263,000 sqft
Angel Islington – Islington High St, City Rd junction building on corner
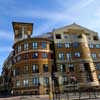
photograph © Nick Weall
Location: The Angel underground station, Islington, London, England, UK
London Buildings
Contemporary London Architecture
London Architecture Designs – chronological list
London Architecture Walking Tours by e-architect
Key London Designs by Allford Hall Monaghan Morris:
Saatchi Gallery, Chelsea, west London
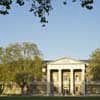
image © Timothy Soar
Barking Central II, Barking and Dagenham, Essex
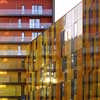
photograph © Tim Soar
The Yellow Building, Notting Hill, north London
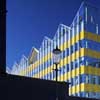
photo © Tim Soar
The Angel Building Sculpture, London
2011
Design: Ian McChesney Studio
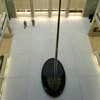
photo : Peter Cook
The Angel Building Sculpture
Hampstead Garden Suburb Buildings
North London Building Competition
Barking Central by Allford Hall Monaghan Morris
Comments / photos for The Angel Building London page welcome
Website: www.angelbuilding.com

