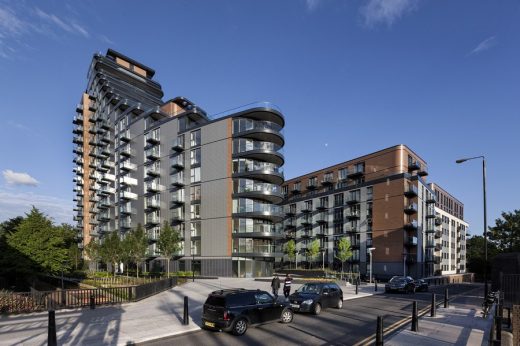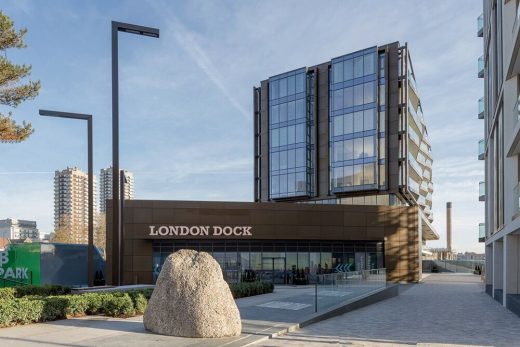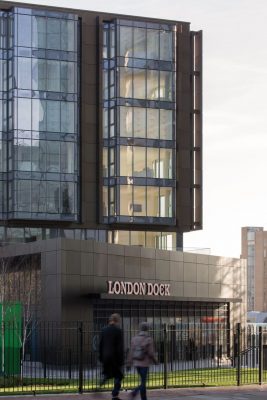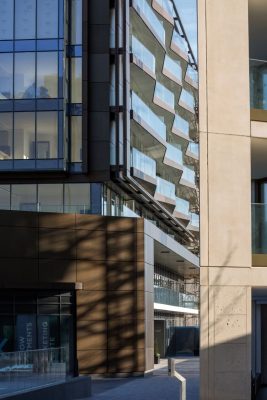London Dock Wapping Mixed-use Development, New Apartments, Berkeley Group Property
London Dock by St George, Wapping Development
New Apartments for St George – Berkeley Group design by Patel Taylor architects, UK
23 Jan 2018
London Dock Wapping Property Development
London Dock by St George in Wapping Development
Design: Patel Taylor Architects
Location: Wapping, London, England
Patel Taylor unlocks a historic area of Wapping
An area of London that has been out of bounds for more than two centuries is getting a new lease of life. Patel Taylor, on behalf of St George, is transforming London Dock in Wapping into a mixed-use development that combines its rich site history with contemporary dockside living, creating new links and views through the site.
Photos © Peter Cook
The architect developed the masterplan for the 6.5-hectare site and is designing each phase of the project, the first of which is now taking shape.
Most recently home to publishing behemoth News International, the 450-metre-long site dates back to 1805 when the London Docks were opened. The first route of access was via maritime transportations from the Thames in Shadwell.
Since goods are no longer transported into the city via waterways, St Katharine’s Dock and Tobacco Dock have evolved into residential neighbourhoods, commercial offices and an entertainment venue over the past two hundred years. London Dock’s transformation will unite the key docks, waterways and basins within Wapping.
Prior to this, the area was used as market gardens. This historical aspect, combined with the form of the docks, has informed Patel Taylor’s design. The major part of the site consists of C-shaped courtyard buildings with water gardens set within, facing toward the water. The landscaped strips between the buildings are modelled on the market gardens era.
Both above and below these buildings are two new pedestrian walkways connecting to key streets within Wapping. In addition, the practice negotiated with Historic England to create three new public access routes through the retained buildings on the northern edge of the site. ‘In this way we have greatly increased the permeability of the site, allowing public and residents to see through it, and providing important connectivity,’ said Andrew Taylor, founding director of Patel Taylor.
In addition, the development has a major new public square, Gauging Square, to the west, designed to draw the public into the space. The square will be a new destination for public assembly and will be the focal point of the development. At the eastern end of the development is the Market Square, similar in size and orientation but with a very different character, with its central space adorned by ranks of mature trees.
When complete, London Dock will include 1800 homes, 180,000 square feet of commercial space, and a secondary school. The tallest building, fronting onto Gauging Square, is 26 storeys, with the remainder of the buildings standing at between eight and 19 storeys high.
Patel Taylor has designed the buildings with a consistent palette of materials throughout, to provide unity, yet enough variation to ensure that there are areas of different character. The main material used is precast concrete, but all the buildings have brick bases, echoing the solid warehouse tradition of the site.
The tallest structure has the largest proportion of glazing, contrasting with the solid forms of Tower Bridge and the Tower of London, both of which can be seen from the site. A new corner building, Emery Wharf, at the entrance to the site, uses glazed bricks, again a reference to the past, when many corner buildings employed these bricks to emphasise their significance.
The landscaped Market Gardens, set between the buildings, descend by 1.5m from top to bottom, reflecting the changing levels on the site. They will contain plants from around the world, in particular those that were brought back during the active period of the docks. This was largely accidental – soil was used as ballast and some of the plants established themselves in the UK.
Deepening the focus of the design on the public realm, artist Gordon Young has designed a unique public installation in the form of a text trail set into a Mondrian-like pattern, which picks up on the names of the imports once stored in the warehouses, and invites the community to engage with the heritage of this historic gateway to London.
Clipper Wharf, Admiral Wharf and Alexander Wharf have welcomed the first residents, setting the tone for the development with intelligent use of materials and exceptionally high quality of design and delivery. The entire area around Gauging Square is now taking shape, creating a benchmark for the entire project. As London Dock opens up for the first time in more than two centuries, it will become a new home and public hub for residents and the surrounding neighbourhood in east London.
For further information on London Dock and other designs by Patel Taylor, visit http://www.pateltaylor.co.uk/
Photographs © Peter Cook
London Dock Wapping Development images / information received 230118
Address: 1 Virginia St, Wapping, London E98 1XY, UK
Phone: +44 20 7971 7880
Location: 1 Virginia Street, Wapping, London, E98 1XY, England, UK
London Building Designs
Contemporary London Architectural Designs
London Architecture Links – chronological list
London Architecture Tours – bespoke UK capital city walks by e-architect
21 Wapping Lane Residential Property
Design: Paul Davis + Partners

image courtesy of architects
Wardian London Penthouses, Isle of Dogs
Design: Glenn Howells Architects

image courtesy of architects
Wardian London Property
Ailsa Wharf Poplar Riverside Housing
Buildings / photos for the London Dock Wapping Development page welcome











