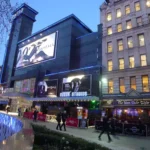London Cinema Buildings, Architecture Images, Architects, UK Capital Film Venue Designs Photos
London Cinemas : Buildings
Key Architecture Developments in the British Capital, England, UK
post updated 23 May 2025
London Cinema Buildings
Architecture Designs, alphabetical:
Photos © Adrian Welch, Jun 2007
Odeon Cinema, Shaftesbury Avenue:
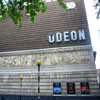
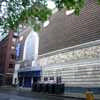
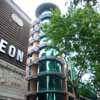
The Saville Theatre is a former West End theatre at 135 Shaftesbury Avenue in the City of Westminster. The theatre opened in 1931, and became a music venue during the 1960s. In 1970 it became the two cinemas ABC1 Shaftesbury Avenue and ABC2 Shaftesbury Avenue, which in 2001 were converted to the four-screen cinema Odeon Covent Garden.
The theatre was designed by the architect Sir Thomas Bennett, in consultation with Bertie Crewe, and opened on 8 October 1931.
Address: 135 Shaftesbury Ave, London WC2H 8AH
Phone: 0871 224 4007
The theatre benefited from a capacity of 1,426 on three levels and a stage that was 31.5 feet (9.6 m) wide, with a depth of 30.5 feet (9.3 m). The bar has mural paintings by Mr A. R. Thompson.
The theatre was damaged by bombing in 1941, but reopened quickly allowing Up and Running by Firth Shephard to complete a run of 603 performances. In 1955, the interior was completely refurbished by Laurence Irving, and John Collins created a new mural for the stalls bar.
Odeon building, Leicester Square:
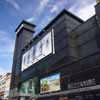
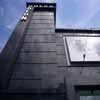
Address: Leicester Square, 24-26 Leicester St, London WC2H 7JY
Opened: 1937
Phone: 0871 224 4007
The Odeon Leicester Square is a cinema which occupies the centre of the eastern side of Leicester Square, London, dominating the square with its huge black polished granite facade and 120 feet (37 m) high tower displaying its name. Blue neon outlines the exterior of the building at night. It was built to be the flagship of Oscar Deutsch’s Odeon Cinema Circuit and still holds that position today.
The Odeon is the largest single-screen cinema in the United Kingdom and one of the few with its circle and stalls remaining intact. The cinema is fully equipped to show films in 35mm, 70mm and digital on a large screen, as well as extensive stage facilities for the occasional live show.
The cinema still has an operating Compton organ, its console lit from within by coloured lighting, and a safety curtain detailed in 1930s art-deco motifs. It had the UK’s first wide-screen installed in 1953, and more recently, was the first to have a digital projector installed in 1999. There are 1683 seats in this building.
BFI IMAX, South Bank
Date built: 1999
Design: Avery Associates Architects
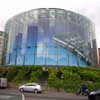
photo © Adrian Welch
IMAX Cinema London
Location: London, England, UK
London Buildings
Contemporary London Architecture
London Architecture Links – chronological list
London Architecture Walking Tours by e-architect
Seven Dials, Covent Garden:
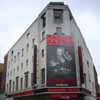
photo © Adrian Welch
Somerset House
Design: William Chambers Architect
The Shard
Design: Renzo Piano Building Workshop
Taj Crowne Plaza London St James, 51 Buckingham Gate
Design: Broadway Malyan
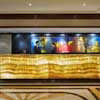
image from architects
Taj Crowne Plaza London St James
Buildings / photos for the London Cinema Buildings page welcome

