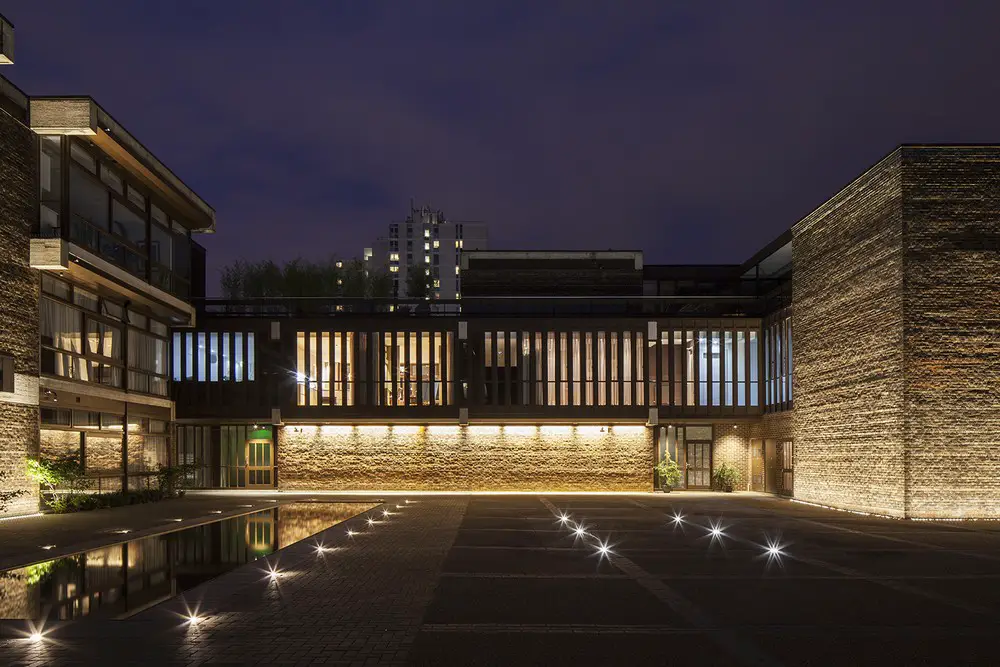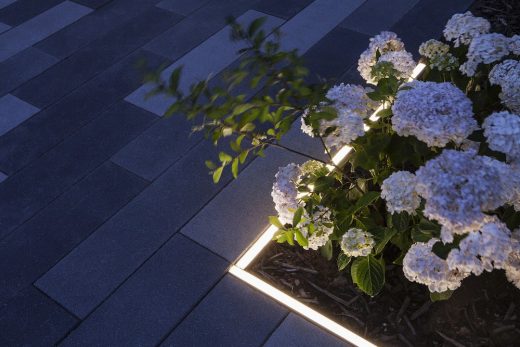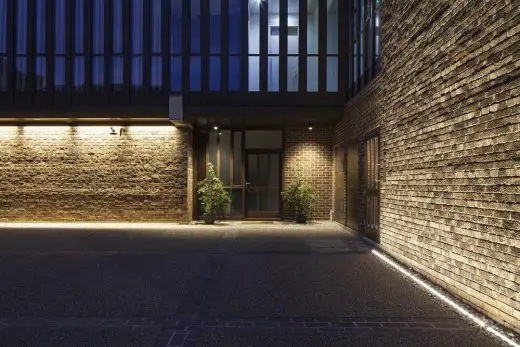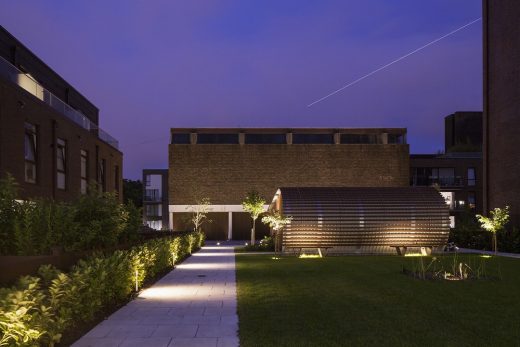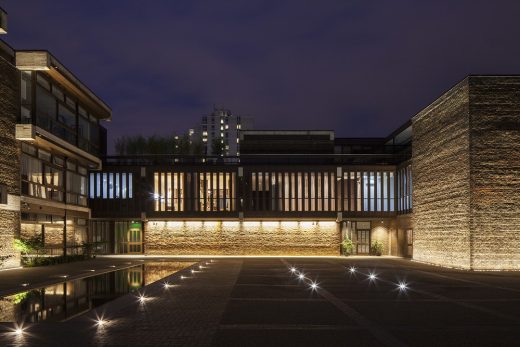Lilian Baylis School in Lambeth, Kennington Housing Lighting, South London Homes
Lilian Baylis Residential Building in Kennington
Lambeth Housing: South London Brutalist Development design by Conran and Partners, England
16 Sep 2017
Lilian Baylis Luxury Residential in Kennington
Location: Lollard Street, Kennington, South London, SE11 6PY, England, UK
Design: Conran and Partners ; lighting design: studio Nulty+
New architectural light atmospheres
A former school has been converted in a luxury residential building, through a project that, without ignoring its first composition scheme, surrounds its great material strength and makes it bloom in enticing atmospheres, thanks to a wise use of light.
The London-based headquarters of Lilian Baylis school institute, built in the Sixties, belongs to the Brutalist trend, an architectural style making raw concrete its main construction material, generating flowing shapes that would eventually underline building structure, accenting formal features and volumetric rhythm.
In compliance with the original constructive scheme, this building has been converted in an exquisite residential area, where gardens and walkways interact with small squares and fountains, generating an articulated housing complex.
Designed by lighting design studio Nulty+, this project relied on Linea Light Group solutions, whose technical features and architectural appeal have been considered suitable for the job.
A project that transformed the exterior of the building complex, emphasizing volumetric structure, besides underlining the intricate external paths, surrounding them with a night magic. A varied use of light, hidden, thin, soft, that enters in the body of the building itself, smoothing its silhouette and mitigate the tension created by the global straightness.
The light effects required by the client have been obtained with Xenia, a profile featuring a high-brightness and great installation versatility, with five different optical solutions user can choose; with Dans, an elegant footpath light in grey aluminum where a dazzle-safe distributed light match a wide chromatic range; Paseo, linear walkable profile featuring three different lenses each creating striking visual effects: an asymmetrical lens, a narrow light beam for a wall-grazing effect, a frosted diffuser for a homogeneous light; Vedette, a wall mounted lamp with round or squared shade and featuring a minimalistic and modern design, available with a single or double light emission in order to create evocative light effect.
Last but not the least is Portik, a cylindrical surface-mounted lamp for outdoor use, suitable to every environment thanks to its basic and linear geometry.
Lilian Baylis Residential Building in Kennington images / information from Advise
Previously on e-architect:
15 Dec 2011
Conran wins £60million Lambeth project
Design: Conran and Partners
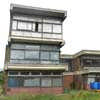
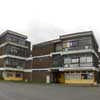
images from Conran and Partners
Lilian Baylis School Lambeth Building
Architects Conran & Partners has won an open competition to transform a historic Lambeth site into much-needed new homes in London.
Location: Lollard Street, Kennington, south London, SE11 6PY, England, UK
London Building Designs
Contemporary London Architectural Designs
London Architecture Links – chronological list
London Architecture Tours – bespoke UK capital city walks by e-architect
Lambeth Buildings
St Thomas’s Hospital
Design: YRM
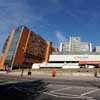
photo © Nick Weall
BFI IMAX
Design: Avery Associates Architects
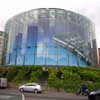
photo © Adrian Welch
South Bank Imax
MI6 Building
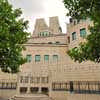
photo © Nick Weall
Parliament View

photo © Nick Weall
Westminster Bridge Hotel

photo © Nick Weall
Lilian Baylis School Lambeth – Technology School
Lilian Baylis School Building in Lambeth – external link to British Listed Buidings website
Buildings / photos for the Lilian Baylis Residential Building in Kennington – Luxury Lambeth Housing page welcome

