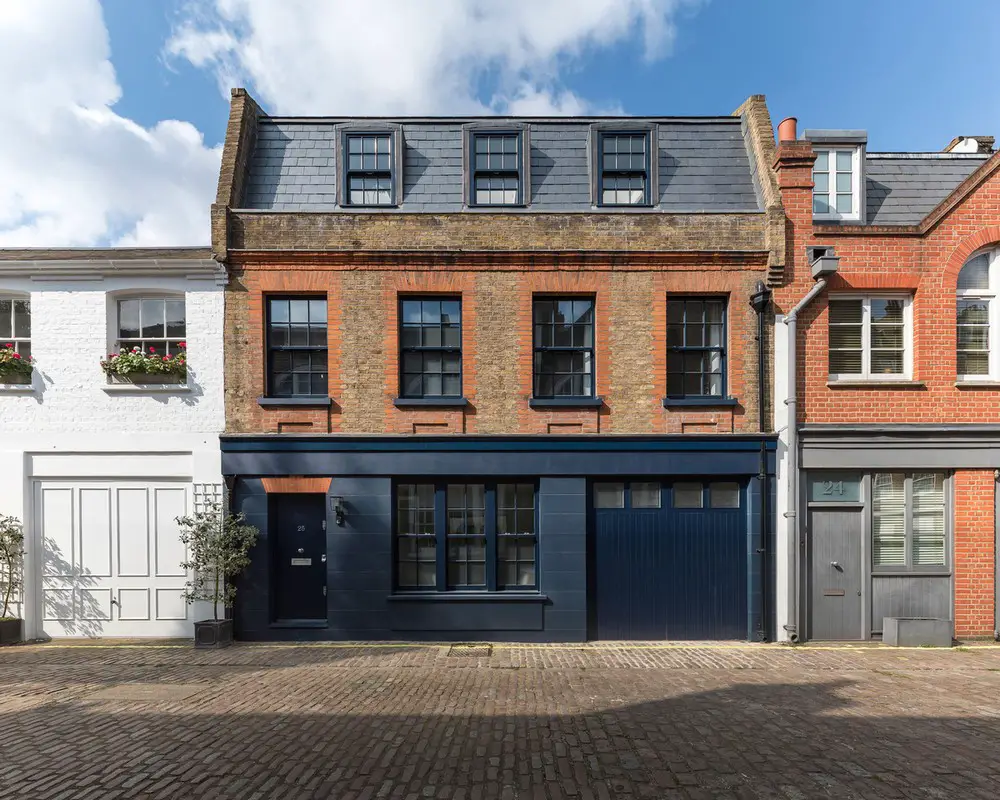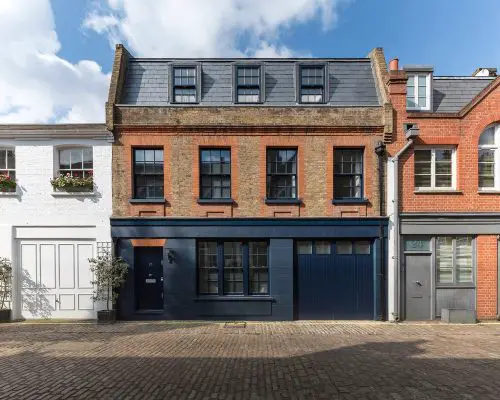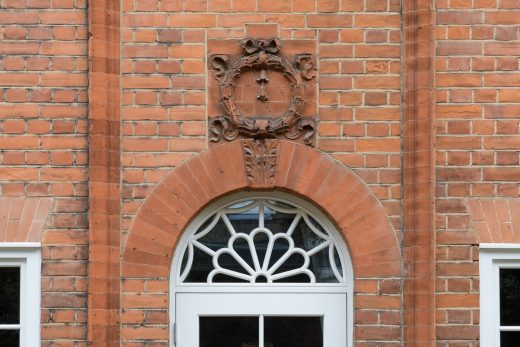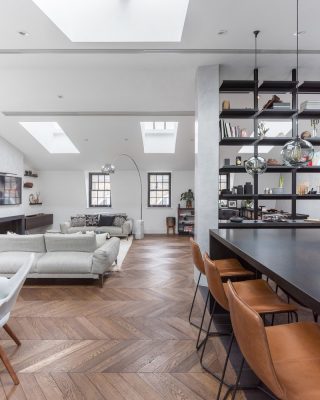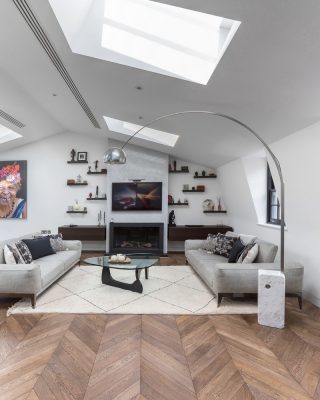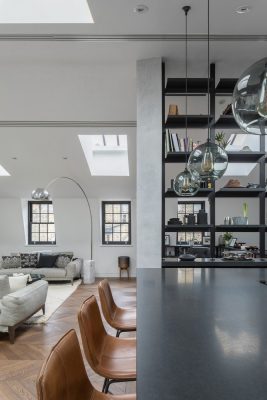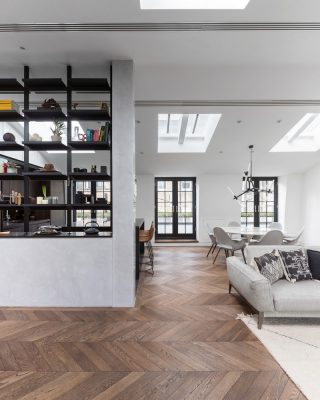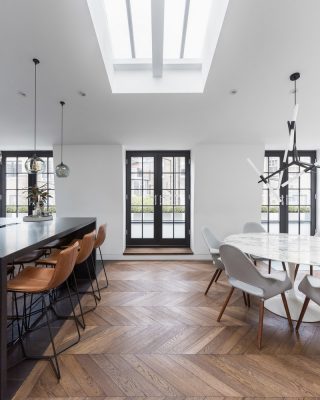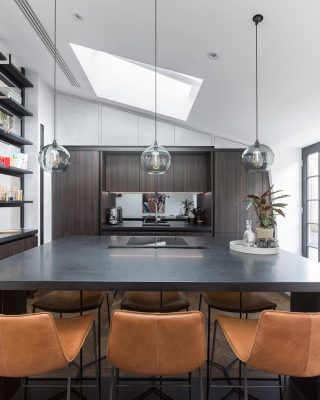Harley Place, Marylebone Building Renovation, London Home Refurb, England Residential Interior Images
Harley Place in The Howard de Walden Estate, Marylebone
13 May 2020
Architects: Mailen Design
Location: The Howard de Walden Estate, Marylebone, Northwest London, England, UK
Photos © Peter Landers
Harley Place House in Marylebone
Reconfiguration and refurbishment of Harley Place House – a 3 storey mews townhouse
This refurbishment project brings new life to a mews property in the heart of the Howard de Walden estate in west London.
A new roof structure and reorganised full height openings within new dormers celebrate an existing intricately detailed brickwork elevation replacing a poorly organised existing roof.
Being a site in such a prominent sensitive location engagement with the conservation department of the local Planning authority was key, who unanimously approved the application with barely any conditions.
The scale, rhythm and order of new openings take a lead from the protected element of the existing house forming a more symbiotic relationship between old and new.
A full Architectural service was undertaken from initial concept design through to managing the works on site. A large amount of bespoke joinery including a new staircase was designed to compliment the Architectural works.
Harley Place in Marylebone, London – Building Information
Architects: Mailen Design
Project size: 2000 ft2
Site size: 4000 ft2
Completion date: 2018
Building levels: 3
Photographs © Peter Landers
Harley Place in The Howard de Walden Estate, London images / information received 130520
Location: The Howard de Walden Estate, Marylebone, north west London, south east England, United Kingdom
Howard de Walden Estate Buildings
Four Bentinck Street
Renewal Design: Hale Brown architects
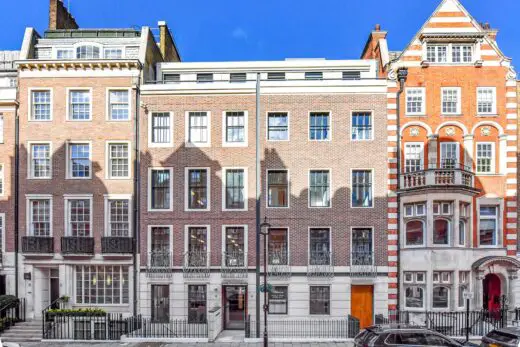
photos courtesy of The Howard de Walden Estate
Four Bentinck Street Marylebone
Marylebone Penthouse
Design: Patalab Architecture
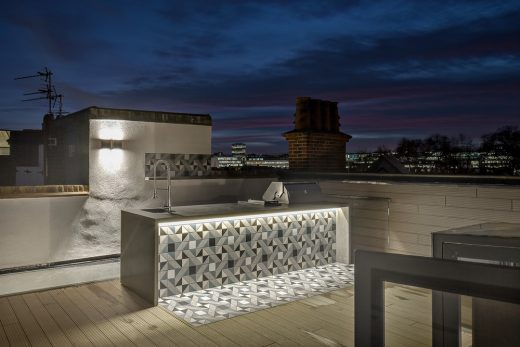
photo : Jan Piotrowicz
Marylebone Penthouse, Greater London
London House Designs
London Residential Architecture
Hampstead Penthouse Property, North London
Design: Ungar Architects
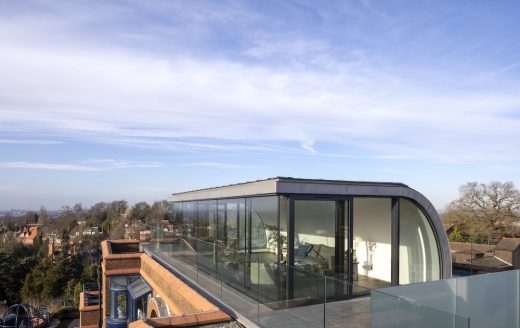
photograph : Peter Cook
Hampstead Penthouse Property
Step House, North London
Architects: Bureau de Change
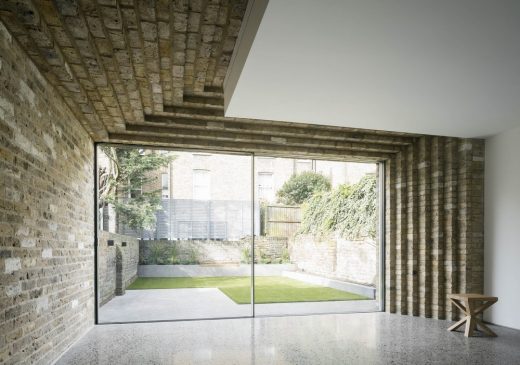
photo © Ben Blossom
North London Property Extension
Brexit Bunker
Design: RISE Design Studio
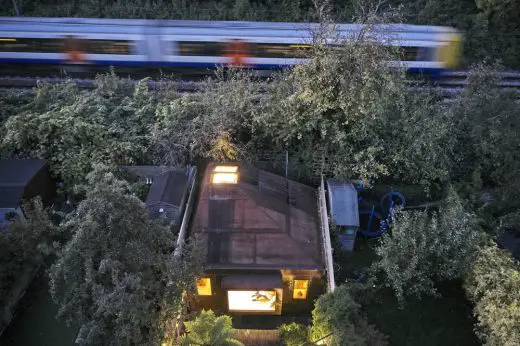
photograph : Edmund Sumner
Brexit Bunker
London Architecture
London Architecture Links – chronological list
London Architecture Walking Tours – tailored walks in the British capital city by e-architect
London Architect : London design firm listings on e-architect – UK capital city architecture practice contact details
Comments / photos for the Harley Place in The Howard de Walden Estate, London by Mailen Design page welcome

