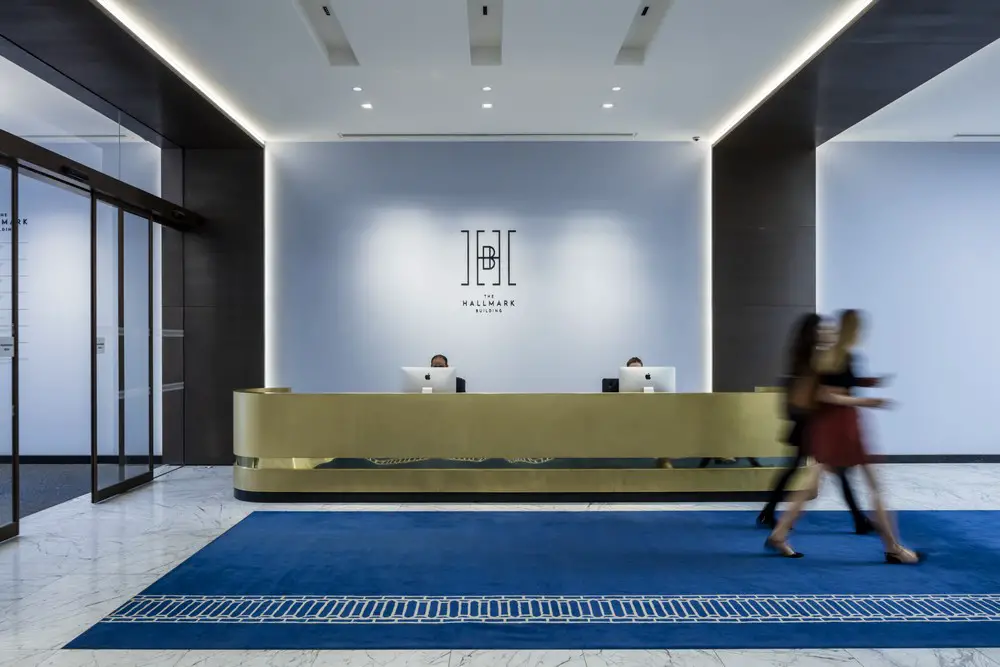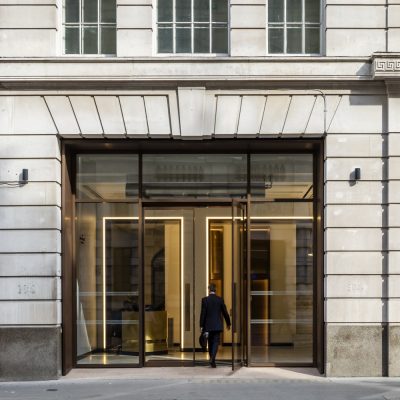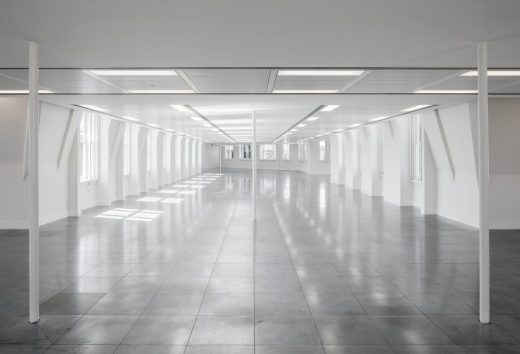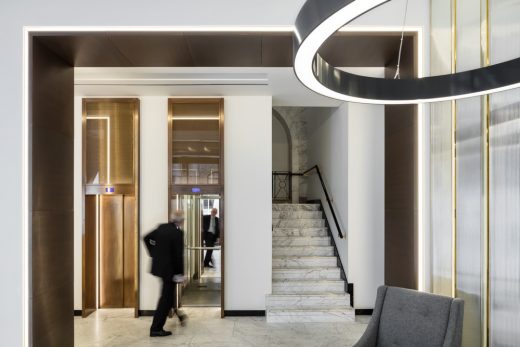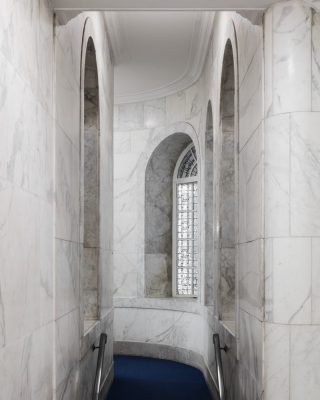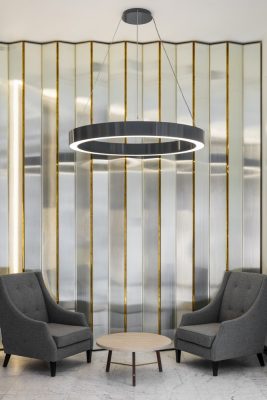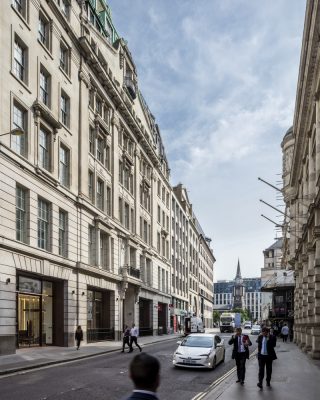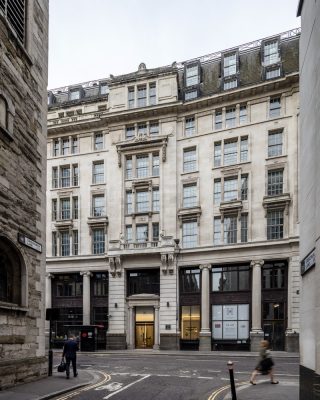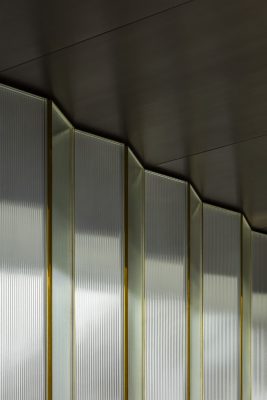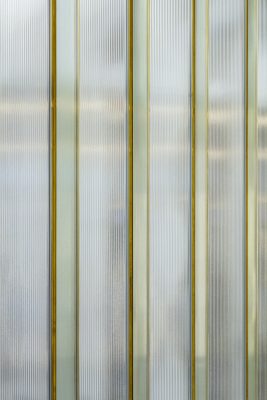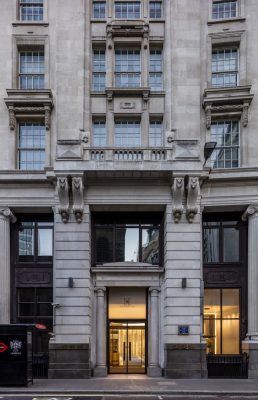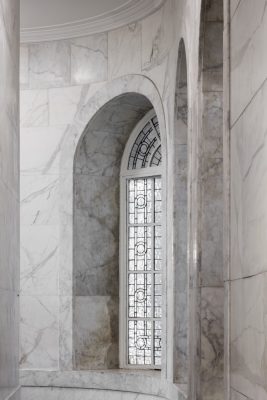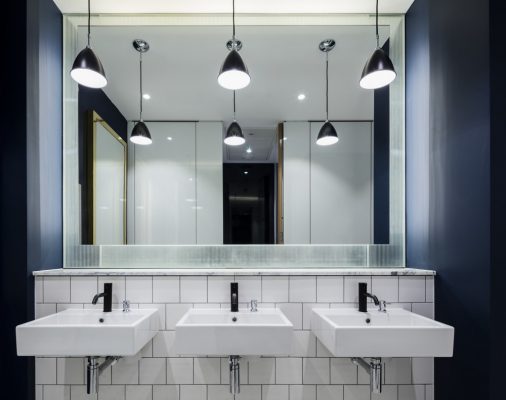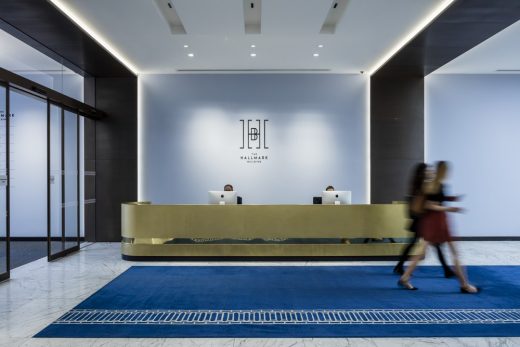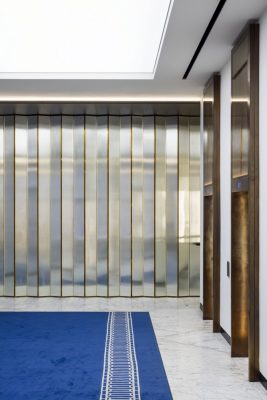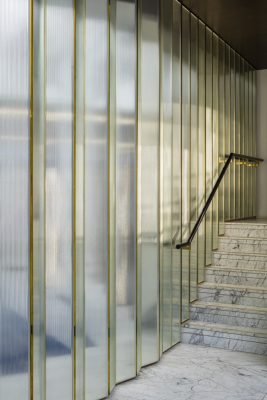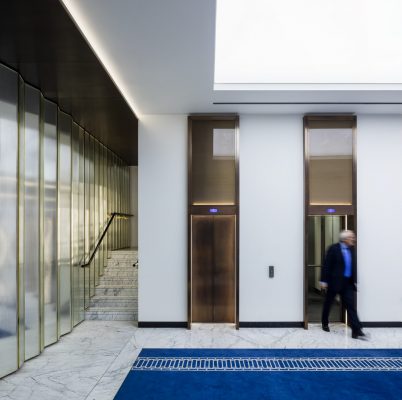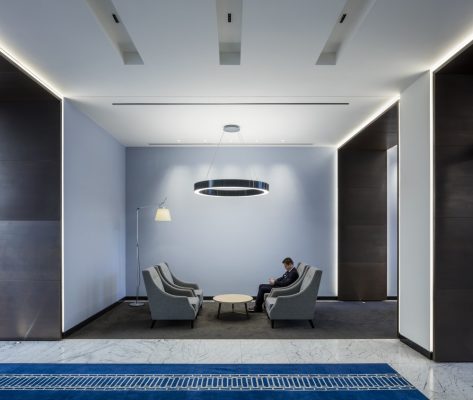Hallmark Building Fenchurch Street, London Office Refurbishment, Architect, Interior Design, Images
Hallmark Building in London
City Office Interior Refurbishment in England design by Orms, Architects
9 Oct 2017
Hallmark Building
Architects: Orms
Location: between Fenchurch Street and Leadenhall Street, city of London, UK
Orms completes refurbishment of 1920s Hallmark Building
Architecture practice Orms has completed work on the Hallmark Building, providing 70,000 sq ft of modern open-plan office accommodation over 4 floors. The newly equipped and re-designed offices are situated in the heart of London, between Fenchurch Street and Leadenhall Street.
Orms was appointed to transform the entrance, reception and office accommodation to create a mixed-use building that reflects a consistent palette of high quality materials such as bronze, marble and feature lighting that revitalises the craftsmanship of the building’s interior.
For the entrance and communal areas on the ground floor, Orms has inserted fully glazed bronze framed doors to offer a visual connection through the link corridor, which promotes the previously underused route between both sides of the building.
A complex arrangement of transfer steelwork concealed within the new Leadenhall reception finishes has allowed two of the existing columns within the reception to be removed, completely opening up and transforming the space.
Completed in a contemporary feel, the reception area is intended to speak to the future with a node to the past, and features white marble floor tiling which was hand selected from a quarry in Northwest Italy.
Upon arrival in the reception, the visitor’s eye is drawn to a hand-made 15m vibrant blue rug which features a bespoke motif taken from the existing window detailing in the link corridor. This motif is also referenced in the glazing manifestation throughout the building.
The cores imitate their previous Art Deco stance, by exposing the existing marble wall cladding which has been sensitively repaired and cleaned throughout. The CAT A office space has been designed to maximise the floor to ceiling heights and increase natural light throughout the floor plate.
The renovations also include a fully BREEAM compliant cycle centre facility in the basement, utilising previously underused storage and plant areas. The centre provides, shower facilities, lockers, drying room and cycle racks and Orms’ in-house artist designed a bespoke spray paint graphic and logo that references the Art Deco building design.
Richard Keating, Associate Director at Orms said: “The refurbishment of the Hallmark Building was driven by an exploration in some of the finest materials and how they can be brought together to create a unifying spatial identity.
The materiality used throughout the spaces respects the buildings 1920’s heritage and style whilst providing a contemporary finish. The building was virtually fully let before completion and we are extremely proud of the outcome.”
Photography: Marcus Peel
Hallmark Building in London images / information received 091017
Location: between Fenchurch St and Leadenhall St, City of London, England, UK
London Building Designs
Contemporary London Architectural Designs
London Architecture Links – chronological list
London Architecture Tours – bespoke UK capital city walks by e-architect
Contemporary London Office Buildings
Design: Make Architects
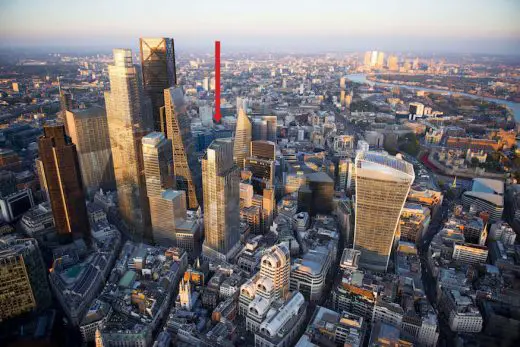
image from architects
1 Leadenhall Tower
Design: Kohn Pederson Fox – KPF
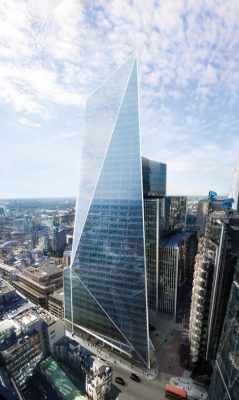
image courtesy of the architects
The Scalpel City of London Skyscraper
Comments / photos for the Hallmark Building in London page welcome
Website: Orms

