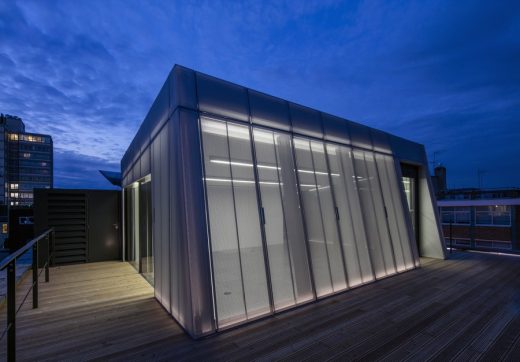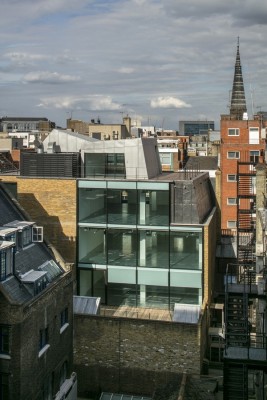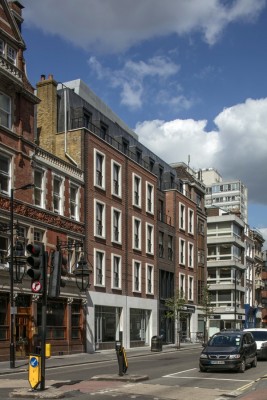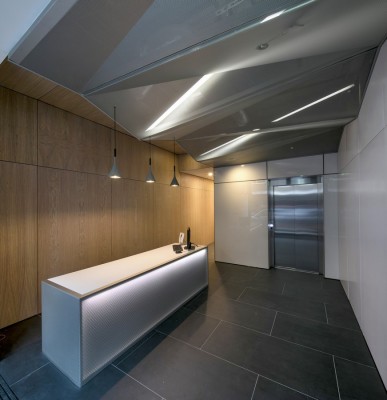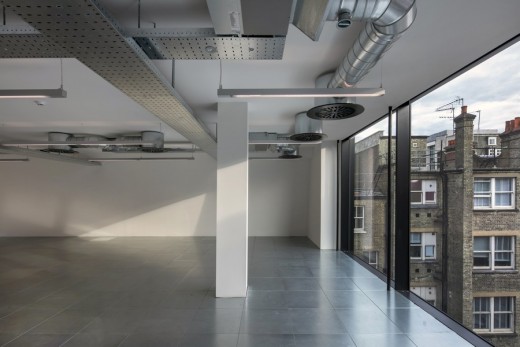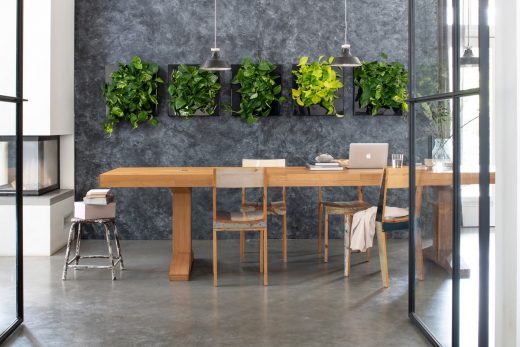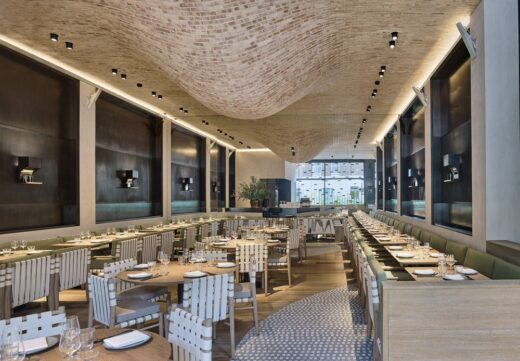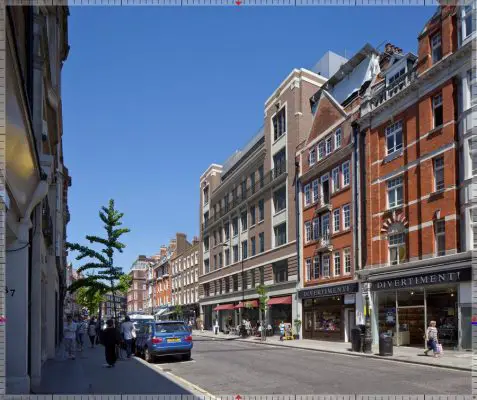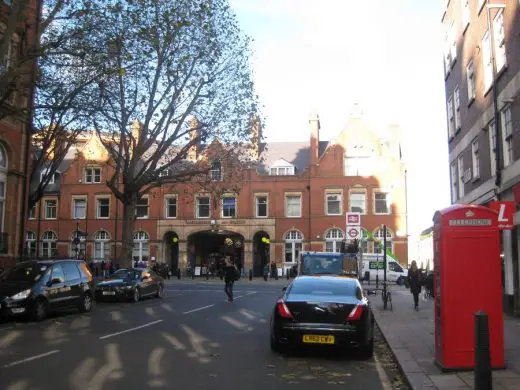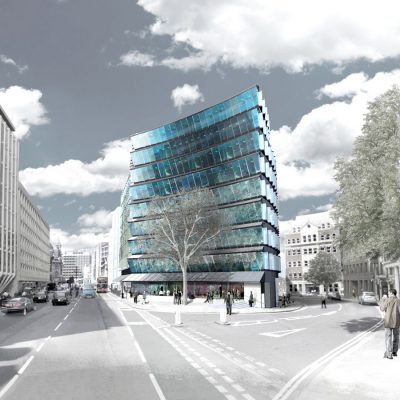Great Portland Street Office, Marylebone Commercial Building Redevelopment, English Architecture
Great Portland Street Office in London
Office Scheme Marylebone, London, Southeast England design by Ben Adams Architects
post updated 10 July 2021 ; 20 Jan 2016
Great Portland Street Office
Design: Ben Adams Architects
Location: Marylebone, London, England, UK
Great Portland Street Office
Ben Adams Architects have recently completed a bold new office in Great Portland Street in London’s Marylebone. A striking pavilion on the roof creates the perfect corporate hideout that transforms from an apparent solid into a translucent prism as night falls.
The street façade is broken by a charcoal grey recess, whose glazed panels and simple balcony mark out the main entrance to the building above. A typical London mansard conceals the drama of the roof pavilion whose perforated aluminium skin allows its form to dissolve as dusk falls.
The quality of light in this space changes with subtlety as daylight and artificial light interact through the translucent surfaces. Views out are preserved and yet modulated to create a sense of intimacy along with a connection to the wider city roofscape.
Creative studio office space occupies the four floors below, with retail units on the lower two levels. The interiors of the office are exposed dramatically to the rear of the building with a fully glazed façade, appearing as if the office has been sliced in section. Industrial cues inform the interior spaces with exposed services and a perforated folded metal ceiling in reception.
Ben Adams, Director at Ben Adams Architects commented: ‘Everybody wants a secret hideout on the rooftops, and this building provides one in a contemporary, creative office space.’
Great Portland Street Office in London information / images from Ben Adams Architects
Location: Great Portland St, Marylebone, London, England, UK
Marylebone Buildings
Contemporary Architecture in Marylebone – architectural selection below:
EDGE Marylebone
image courtesy of owner’s agency
EDGE Marylebone: Eco Design for Greener Environments
Fucina Restaurant
Design: AMA – andy martin architecture
photo : Nick Rochowski Photography
Fucina Restaurant
35 Marylebone High St
Design: Montagu Evans & Development Team
image from architect practice
35 Marylebone High Street
Marylebone Station
photo © Adrian Welch
Marylebone Station
London Buildings
Contemporary London Architecture Designs
London Architecture Designs – chronological list
London Architectural Tours – tailored UK capital city walks by e-architect
London Offices
Citicape House, Holborn Viaduct / Snow Hill, City of London
Design: Avery Associates Architects + Axis Architects
image from architect
Citicape House
Fenchurch St
Design: Rafael Vinoly Architects
Walkie Talkie Building
Canary Wharf, Isle of Dogs
Design: Cesar Pelli
Canary Wharf Development
122 Leadenhall Street, City of London
Design: Rogers Stirk Harbour + Partners (RSHP)
One New Change
Design: Atelier Jean Nouvel
Chelsea Barracks masterplan
Comments / photos for the Great Portland Street Office in London design by Ben Adams Architects page welcome
