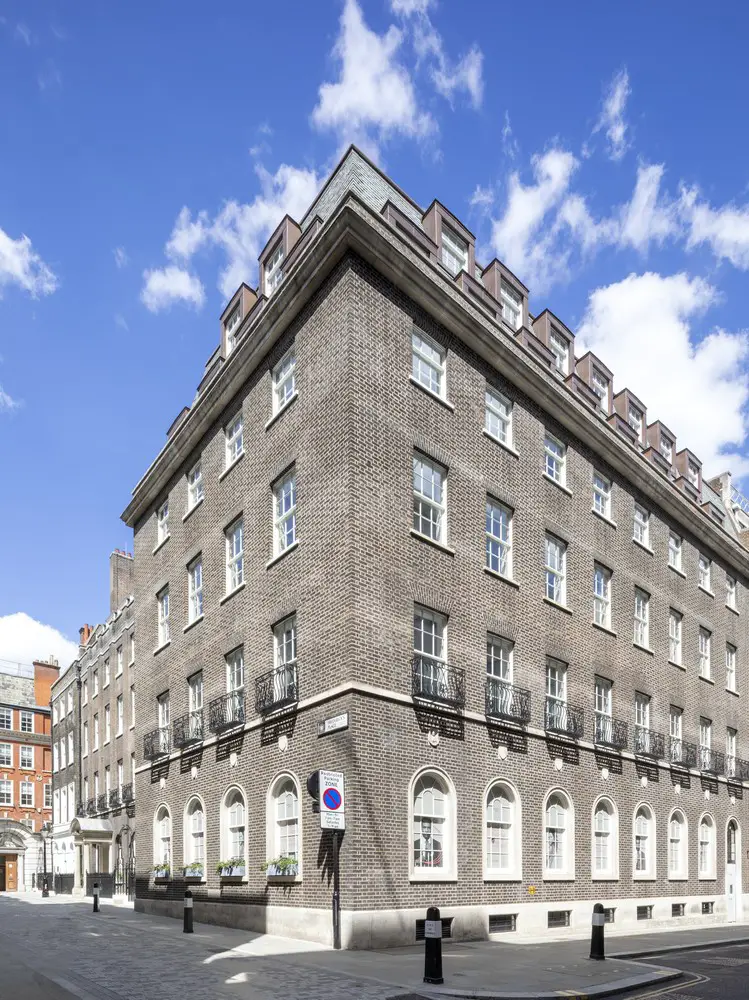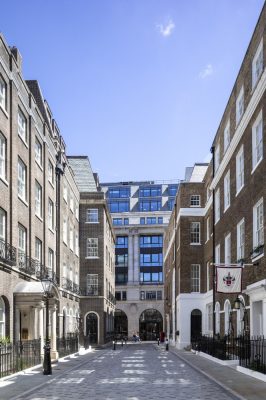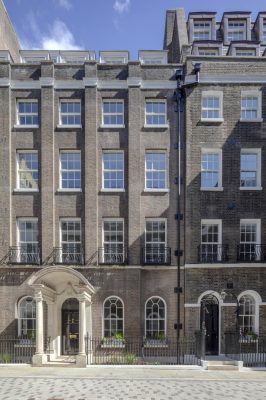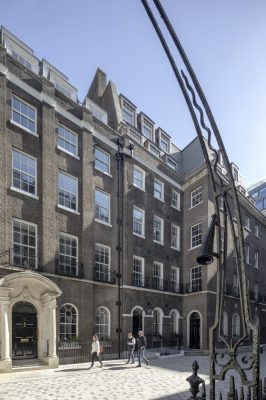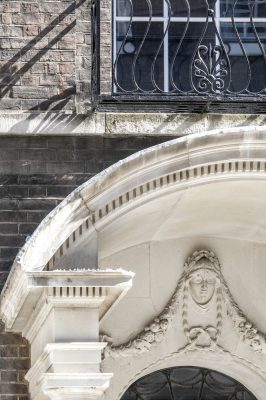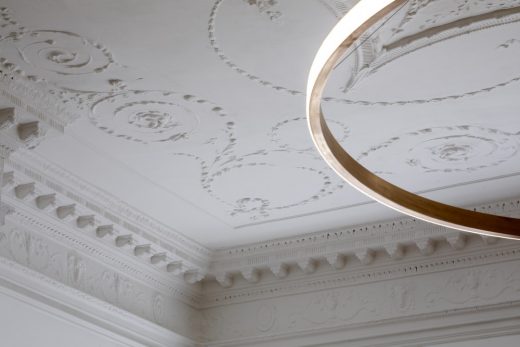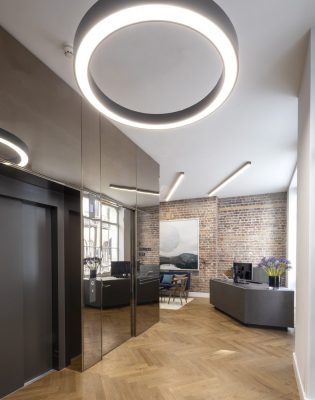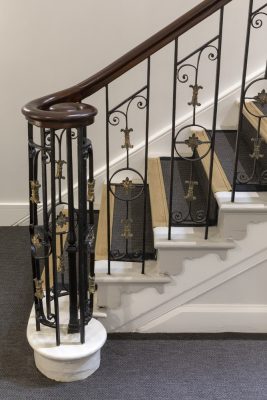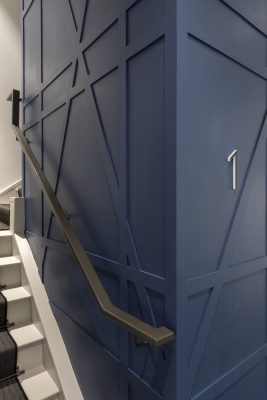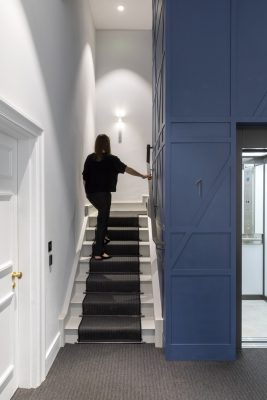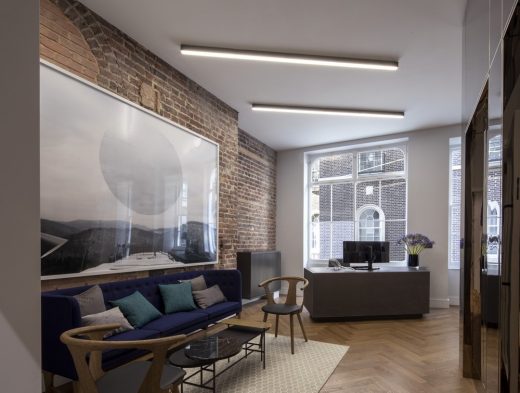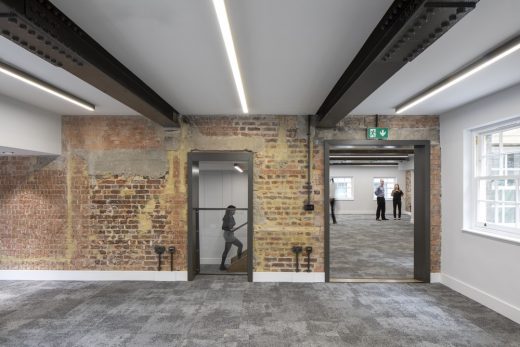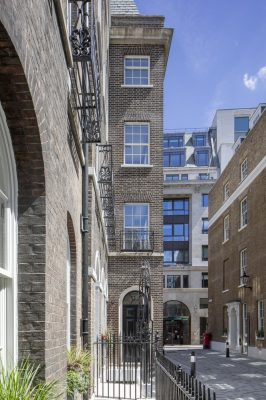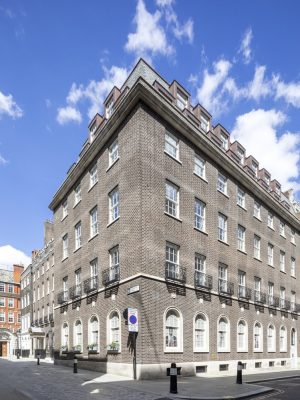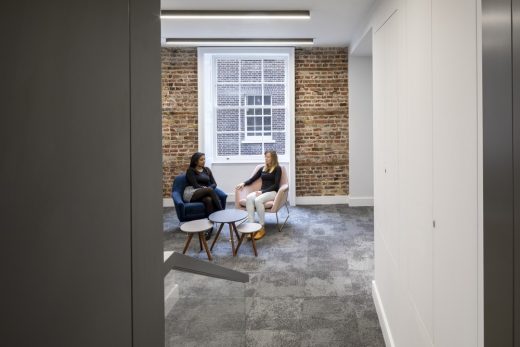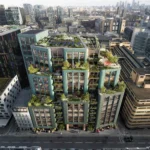Frederick’s Place and Old Jewry, City of London buildings restoration, UK capital architecture refurbishment images
Frederick’s Place and Old Jewry in London
post updated 14 February 2024
Design: John Robertson Architects
Location: City of London, England, UK
JRA revitalises 18th-century enclave in the City of London
Photos by Peter Cook
22 Sep 2020
Frederick’s Place and Old Jewry
John Robertson Architects (JRA) has completed the sensitive refurbishment and restoration of 1-3 and 7-8 Frederick’s Place, and 35 Old Jewry, as part of its master plan for the Mercers’ Company.
JRA’s master plan – which provides a framework for the regeneration of the Mercers’ home estate next to their livery hall in The City of London – extends the economic life of the existing buildings through extensive renovation, updating them for contemporary office use. The principal design strategies were to refurbish sensitively the listed (and non-listed) buildings, revitalise Frederick’s Place by incorporating different uses and improve and enrich the public realm. JRA’s work respects the character, quality and historic fabric of the buildings, several of which are Grade II listed.
Situated within the historic Guildhall conservation area in the heart of the City of London, this quiet 18th-century Georgian enclave forms an attractive cul-desac accessed from Old Jewry in the east and bounded by Cheapside and Becket House to the south and Ironmonger Lane to the west.
The pedestrian thoroughfare of St Olave’s Court forms the northern boundary of the site. Originally designed by Robert Adam in the 1770s, work began in 1775 and was completed in 1778.
Frederick’s Place is one of the few surviving examples of speculative building in the City of London dating from this era – Nos. 2, 3, 7 and 8, together with 35 Old Jewry, are all Grade II listed.
Located in an area characterised by narrow streets and plot widths, and with few buildings exceeding six storeys, the site forms part of a rich tapestry of architectural styles that have gradually evolved within the area’s medieval street pattern.
Avoiding the need for significant structural alterations, JRA removed suspended ceilings, floors and kitchenettes at Nos. 1-3, creating a new office entrance and reception area via No. 3. Showers and lockers are provided at sub-basement level, while new, extended double-glazed windows maximise the provision of daylight into the office.
Roof terraces on the first, fourth and fifth floors have been improved. JRA has also reinstated the entrance to No. 2, with a new bridge link spanning a lightwell.
JRA’s work at 7 & 8 Frederick’s Place and 35 Old Jewry brings these listed buildings back into commercial use, interconnecting them to provide a contemporary workplace and restoring the remaining Adam features within specific rooms.
Fireplaces with late 18th-century foliated mouldings have been retained and restored, as well as ceilings and cornices in the first floor Adam rooms. JRA has incorporated a new office entrance to No. 8, while upgrading an existing roof terrace to the rear of No. 7, creating a calm space where employees can relax.
The properties at 7, 8 and 35 were leased within a month of launching, demonstrating the strong demand for this type of historic workplace with modern City occupiers.
John Robertson, Director of John Robertson Architects comments: “These projects are the culmination of 10 years’ master planning work for the Mercers’ Company on their home estate in the City of London. Our sensitive intervention has brought these historic Robert Adam buildings back to life, restoring them to their former glory. The buildings were leased within a month of completion, which shows there is demand for modern workspace providing amenity and character.”
Simon Taylor, Property Director at the Mercers’ Company, adds: “Our company’s ambitions for the Frederick’s Place project were to make a positive contribution to our home estate by repurposing a number of vacant and dilapidated buildings, and enhance the property income stream to benefit the Mercers’ Company philanthropy. The JRA scheme exceeded our expectations in not only providing for a first-class refurbishment but also supplying the office leasing market with a unique product that combined historic architecture with elements of modernity. This resulted in the scheme letting much faster and at better rents than we envisaged. There is simply nothing better we could have asked for!”
Renowned asset management consultancy, MJ Hudson, have now moved into their offices at 1 Frederick’s Place, whilst leading food specialists, Wright Brothers will open their restaurant at 33 Old Jewry in 2021. Situated on Old Jewry, between Gresham Street and Cheapside, Frederick’s Place is less than a minute’s walk from Bank station.
Frederick’s Place and Old Jewry in London – Building Information
Design: John Robertson Architects
Client: The Mercers’ Company
Architect / Principal Designer: John Robertson Architects
Development Manager: Hanover Cube LLP
Project Manager: SG Consulting Ltd
Planning Consultant: DP9
Adviser to Principal Designer: Bureau Veritas
Building Services Engineer: KJ Tait Engineers
Structural Engineer: AKT II
Cost Consultant: Avison Young
Fire Engineer: Bureau Veritas
Approved Inspector: Bureau Veritas
Lift Consultant: TUV SUD Dunbar & Boardman
Party Wall Surveyor: Joel Michaels Associates
Rights of Light: Point 2 Surveyors Ltd
Agency / Lease Advisory: Knight Frank / Ingleby Trice
Heritage Consultant: KM Heritage
Main Contractor: Osborne
Photography: Peter Cook
Frederick’s Place and 35 Old Jewry, London, England images/information received 220920
Location: London, England, UK
London Building Designs
Contemporary London Architectural Designs
London Architecture Links – chronological list
London Architecture Tours – bespoke UK capital city walks by e-architect
City of London Buildings
Design: Make Architects
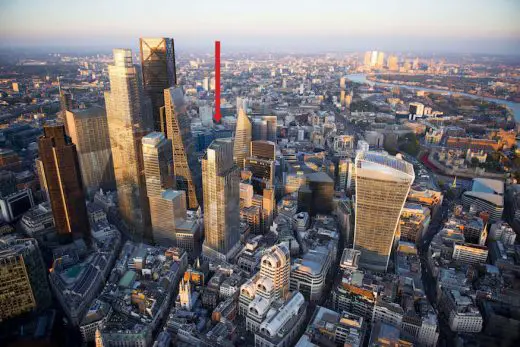
image from architects
1 Leadenhall Tower
Design: Kohn Pederson Fox – KPF
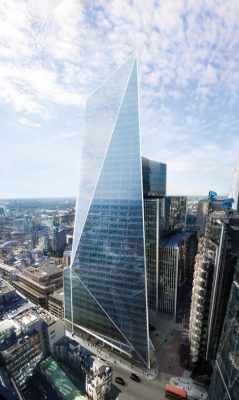
image courtesy of the architects
The Scalpel City of London Skyscraper
60 Aldgate, Minories, City of London
Design: ACME, Architects
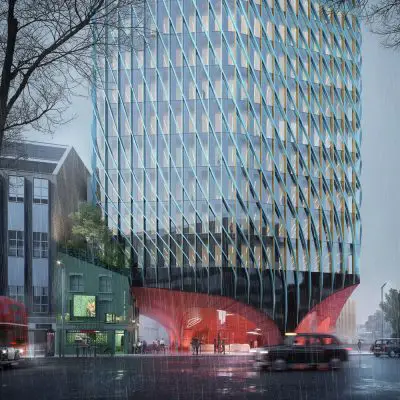
image courtesy of architects practice
60 Aldgate Building News
Comments / photos for Frederick’s Place and 35 Old Jewry, City of London property development design by John Robertson Architects (JRA), UK, page welcome.

