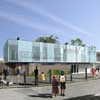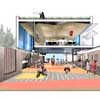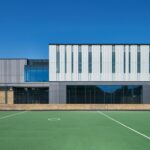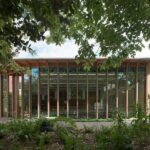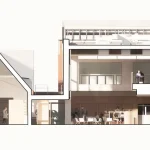Eveline Lowe Primary School London, Education Building, Architect, Architecture, Project
Eveline Lowe Primary School
Southwark Academic Building Development design by HKR Architects, UK
31 Aug 2008
Eveline Lowe School
HKR Architects Gets Go-ahead From Planners For Eveline Lowe Primary School
HKR Architects (HKR), the international architecture and design practice, has been given the go-ahead by planners for Eveline Lowe Primary School in the London Borough of Southwark.
The decision is the first of a Southwark Children’s Services initiative to deliver three new and extended primary schools and is a pre-cursor to the ‘Schools for the Future’ programme – which includes academies, secondary schools, primary schools and children’s centres and aims to transform education provision in the borough by 2014.
Currently Eveline Lowe is housed in both a 1967 Grade ll listed building, an exemplar of the Plowden Report, and an 1860’s Edwardian building on a split site on either side of Marlborough Grove. One of the key challenges was the nature and listed status of the existing school, however, the scheme was unanimously passed and praised by the planning committee.
Simon Innes lead architect on the project for HKR commented “The planners were very supportive of the design concept from the beginning. Understanding the 1960’s educational philosophy made this project both interesting and challenging. The new design is an inspiring 21st century school that respects the design philosophy of the original listed buildings with their pioneering open plan teaching arrangement.”
The 378 pupil school is to be expanded to 420 places, with the junior school re-housed in a new building and the infant school modernised. HKR’s competition winning scheme places new classrooms in pods around the external boundary of the site, leaving the listed school buildings refurbished and intact. The design can be summarised as follows:-
– A new boundary to the lower site that consists of a beautiful, secure garden wall overhung by four classroom buildings
– Increased outdoor play space on the lower site with a new ‘playcroft’ under one of the two-storey pods
– A new visual identity to the school that comes from this new edge and the ‘hard outside-facing soft inward-facing’ character of the new buildings
– Subtle changes to the listed building to make it more suitable for 21st century learning without losing its best qualities as a listed building
– A sustainable concept of natural ventilation and passive cooling, to reduce rainfall run-off and support bio-diversity
Councillor Lisa Rajan, Southwark Council’s executive member for Children’s Services and Education said “The design is innovative, functional and sustainable, providing a modern school that celebrates its heritage. The environment at the new Eveline Lowe Primary School will nurture the social and educational needs of a new generation.”‘
HKR Architects with John Pardey Architects won the Southwark Council and RIBA invited design competition commission in July 2007, beating a total of 90 entries including the shortlist of Haworth Tompkins, Haverstock Associated Architects and van Heyning and Haward.
Construction on the site will commence in January 2009 and is scheduled for completion in 2010. The school will remain open for the duration of the construction period.
Address: Eveline Lowe Primary School, Marlborough Grove, London, SE1 5JT
Eveline Lowe Primary School London Building information from Bond & Associates 140808
Location: Marlborough Grove, London SE1 5JT, England, UK
London Buildings
Contemporary London Architecture
London Architecture Links – chronological list
London Architecture Tours by e-architect
London School Buildings – Selection
Westminster Academy – Naim Dangoor Centre, 225 Harrow Road, W2
Design: Allford Hall Monaghan Morris (AHMM)
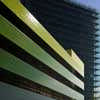
photo © Tim Soar
Westminster Academy
Hampden Gurney School, Marylebone
Design: BDP Architects
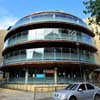
photo © Nick Weall
Hampden Gurney School
Latymer Upper School – Performing Arts Centre
Design: van Heyningen and Haward Architects
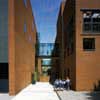
photo © Nick Kane
Latymer Upper School Building
Kingston Academy Regeneration, Richmond Road, Kingston upon Thames
Design: Astudio
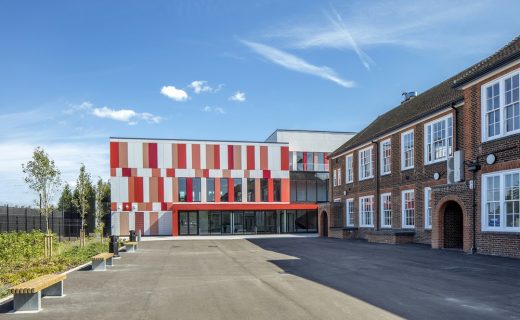
image courtesy of architecture office
Kingston Academy
Comments / photos for the Eveline Lowe Primary School London page welcome

