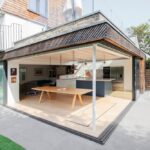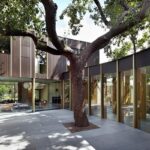College Road Residential Building, South London property development images, Modern English architecture design
College Road Residential Building in South London
20 October 2023
Architecture: HTA Design
Location: South London, southeast England, United Kingdom
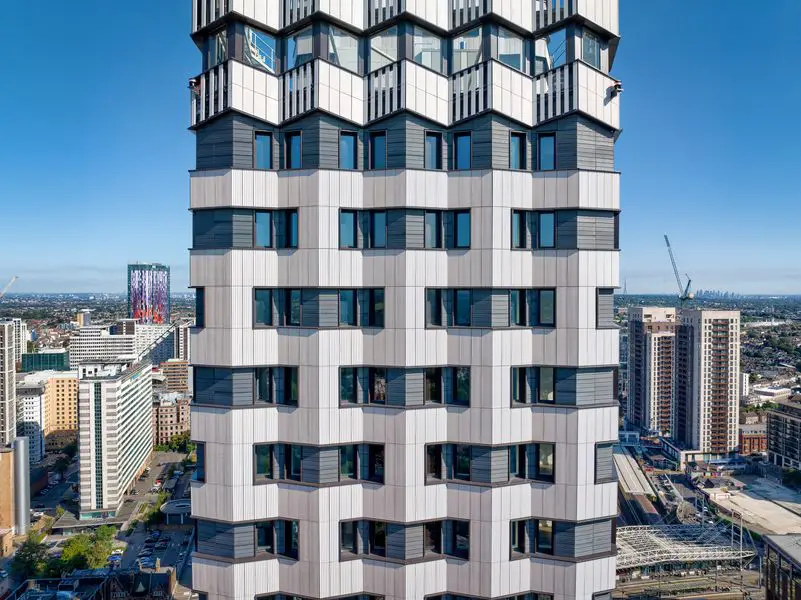
College Road Residential Building, Croydon
Architecture practice HTA Design and volumetric developer Tide have completed College Road, a new 937-home residential development in Croydon, South London. The scheme comprises two adjoining buildings: a 50-storey build to rent development with 817 apartments, called Enclave: Croydon, and a 35-storey building providing 120 affordable homes.
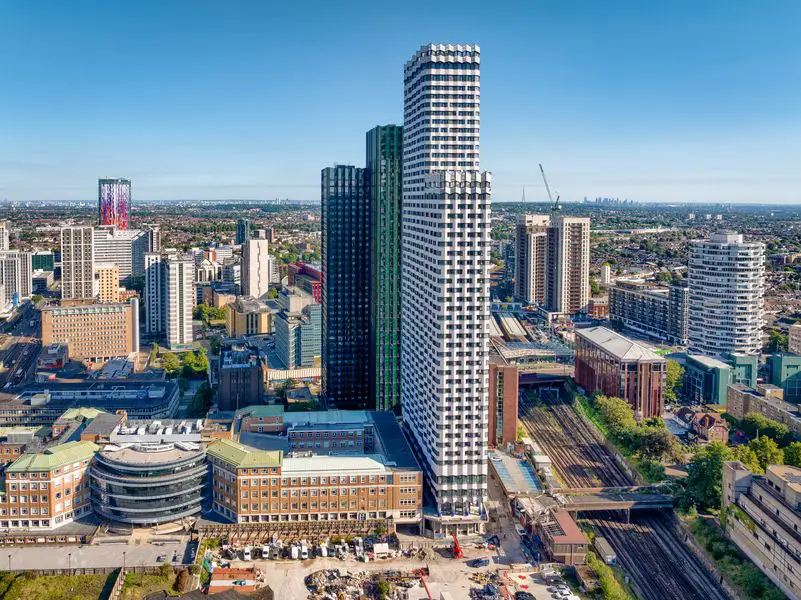
Tide worked alongside its sister company and volumetric manufacturer, Vision to deliver the scheme, comprising a 163-metre-high development which is also Europe’s tallest residential tower to be completed using volumetric construction methods. Until now this record had been held by another of Tide and HTA’s developments, neighbouring Ten Degrees, which includes a 135-metre tower and was completed in 2020.
HTA, working in collaboration with Tide’s in-house design team, took inspiration for the building from the hopeful mid-century vision upon which much of Croydon was built. The South London town saw an influx of development in the 1950s and 1960s that included Richard Seifert’s renowned brutalist NLA building, which strongly influenced the bold articulation of College Road’s ceramic façade. Mid-century modernist-style repetition creates a striking new geometric landmark, with the building’s appearance evolving subtly with height thanks to a varying configuration of ceramic tiles at the base, middle, and top of the tower.
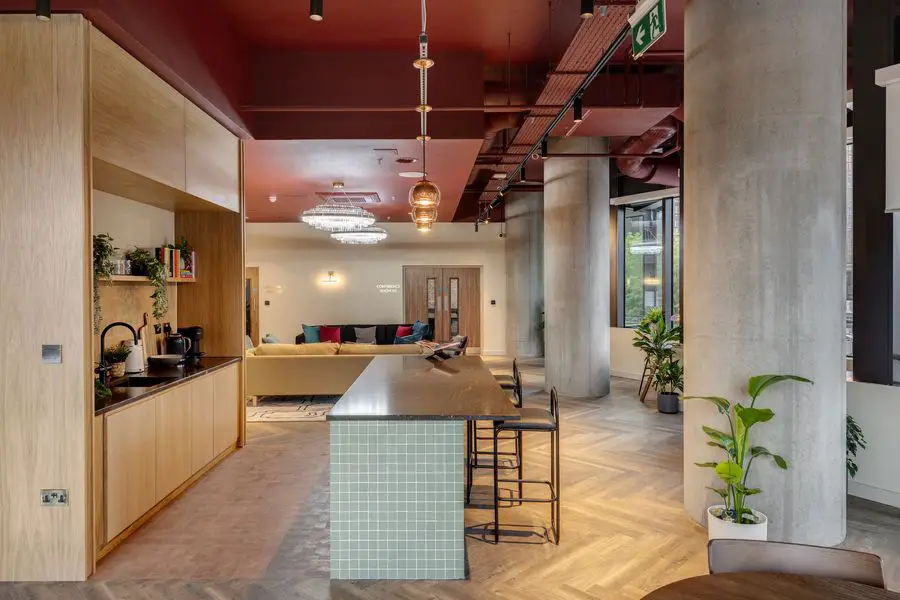
Alongside its neighbour Ten Degrees, College Road forms a gateway to Croydon’s emerging cultural quarter. At the building’s base is a grand 7m high colonnade, featuring a permanent installation by London artist Adam Nathaniel Furman. The 19 columns are wrapped in three-dimensional glazed porcelain tiles, adding a new, beautifully crafted streetscape to the town centre, and linking to a wider network of landscaped public routes between East Croydon Station and the cultural quarter.
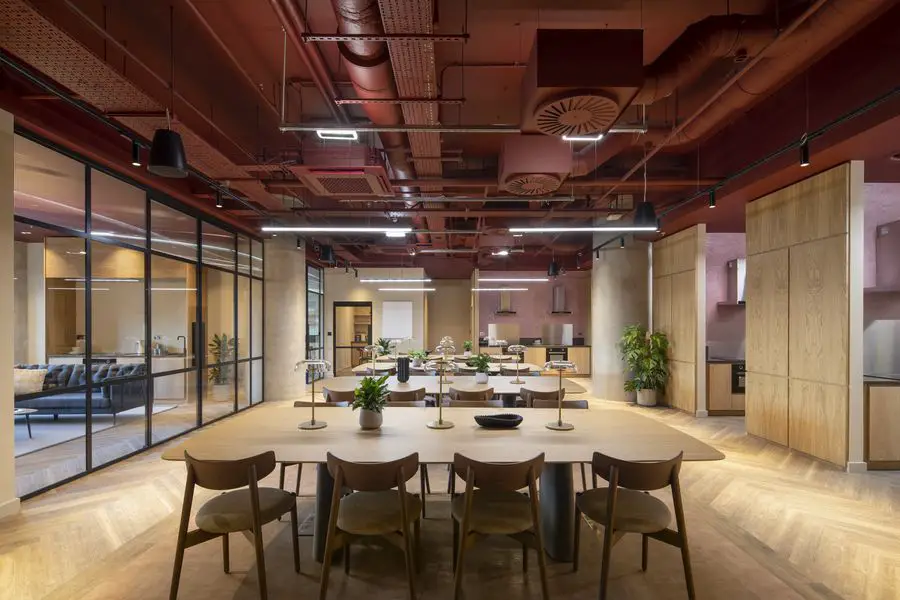
College Road was the first co-living asset class to be approved by the GLA under the London Plan, and its configuration is the result of extensive research that saw HTA and Tide draw inspiration from successful rental communities in countries such as the Netherlands and the USA. The taller tower, Enclave: Croydon, now open and operated by Outpost Management, has been designed to provide convenient living, utilising generous shared amenity spaces including a podcast studio, a spa complete with steam room and sauna, a high-end gym, show kitchens, co-working and conference rooms, all topped by a Sky Garden across the 50th floor, featuring dedicated entertainment and wellbeing spaces.
The studio and one bed apartments provide beautifully designed private space, whilst allowing residents to take full advantage of the communal amenities throughout the building, which are intended as a natural extension of the individual homes. Enclave: Croydon’s interiors have been designed by London studio Tigg + Coll in collaboration with HTA and Outpost Interiors.
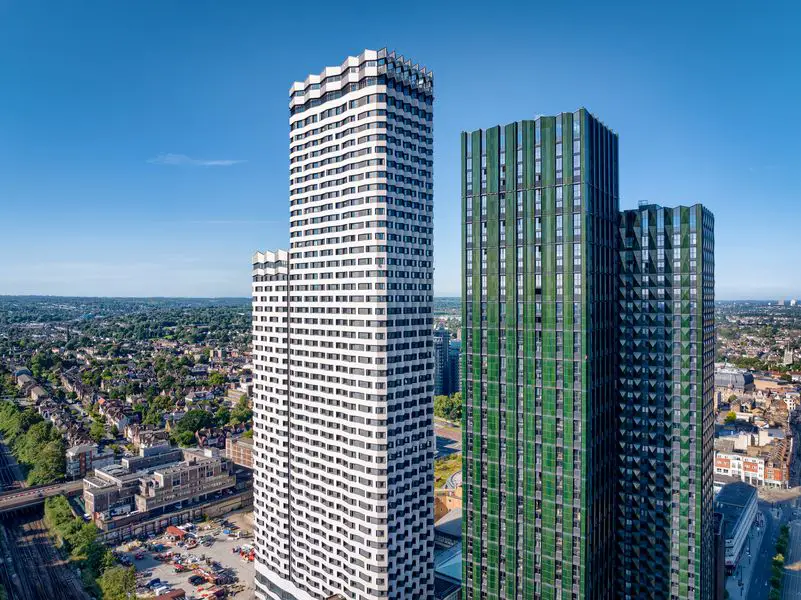
Simon Bayliss, Managing Partner at HTA Design, said:
“College Road is the product of extensive research into successful models for high density shared living and was the first project to be approved under the GLA’s co-living asset class policy. Every aspect of the development was designed to offer residents the most liveable private space, while also having the free enjoyment of truly fantastic communal facilities.
“The building connects East Croydon to the new cultural quarter through a colonnade enlivened by crafted public art, an integral part of the building’s striking architecture. The design embraces the optimism of Croydon’s mid-century heritage including Richard Seifert’s iconic NLA building, whilst complimenting the neighbouring Ten Degrees, also designed by HTA with Tide and Vision, whose volumetric system enabled faster, more sustainable and higher quality construction.”
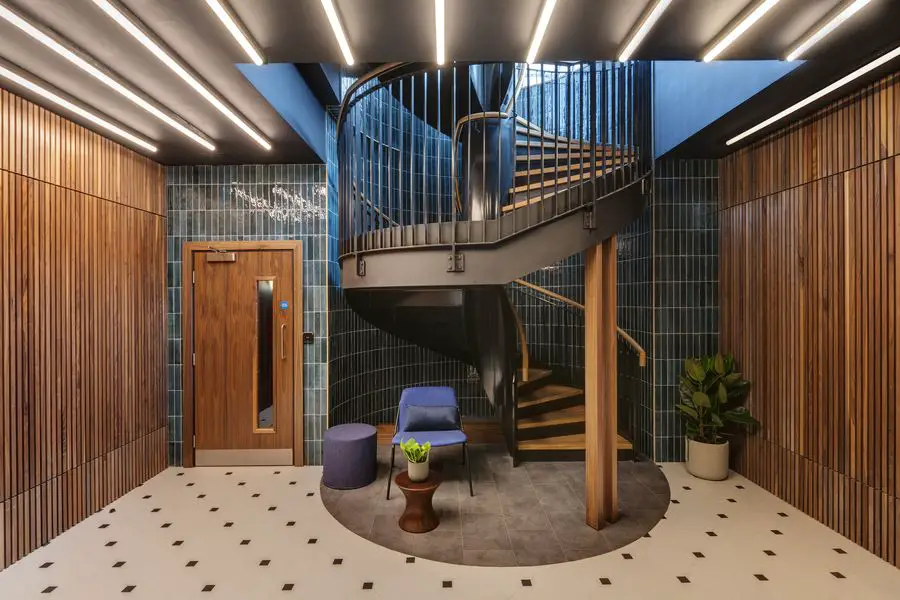
John Fleming, Chair of Tide and Vision, said:
“It’s fantastic to see this landmark development come to completion after only 28 months, two months ahead of schedule. College Road demonstrates the many benefits that come with building volumetric and its capacity to transform constrained sites into valuable real estate, most importantly, it has provided nearly 1,000 homes and a revitalised public realm for Londoners delivered in an efficient and sustainable way.”
As both developer and contractor for College Road, Tide worked alongside its sister company and volumetric manufacturer, Vision, using an approach that cuts traditional construction time by up to 50%. The efficiency of Vision’s offsite technology resulted in 73% of the entire development’s floor plate being installed in 32% of the programme, helping to achieve the 28-month schedule to delivery. This technique, with its efficient construction logistics, enabled the delivery of 937 homes on the constrained 2000m2 site on College Road.
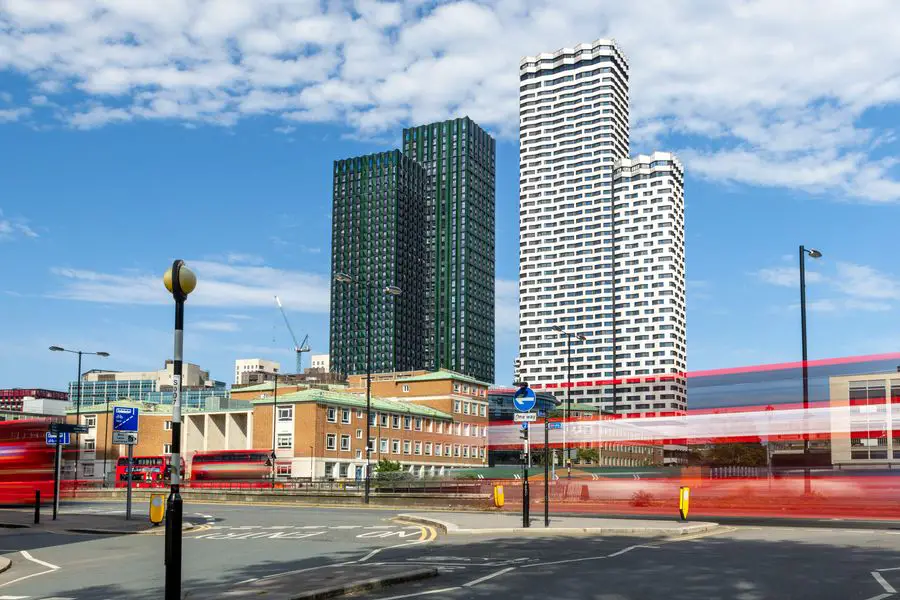
Troy Tomasik, Outpost Management founder and CEO, said:
“We’re immensely proud to have completed Enclave: Croydon and to have welcomed our first residents to their market-leading new homes. Designed to meet the evolving needs of today’s renters and deliver effortless living, our development sets a new standard for the UK rental market, offering unparalleled convenience-led, tech-enabled studio living on an all-inclusive basis. Nowhere else in the UK can you find the range of features available here, combined with beautifully-designed apartments, in a supremely connected location.”
College Road Residential Building in South London, England – Building Information
Design: HTA design – https://www.hta.co.uk/
Volumetric Developer and Contractor: Tide and Vision – https://www.tideconstruction.co.uk
About HTA Design LLP
HTA Design LLP is an award-winning collaborative design studio, with offices in London, Manchester, Bristol and Edinburgh. The firm employs 240 staff across architecture, landscape design, planning, urban design, sustainability, interiors, and communications. The practice was established in 1969 and transferred to HTA Design LLP in 2013.
An experienced industry leader, HTA delivers high quality homes across all tenures and housing types, unlocking value through innovation to create great places and sustainable communities where people choose to live. The practice is behind several major schemes across the country, including Ten Degrees, a residential tower in Croydon that is the world’s tallest modular building, and Greenford Quay, one of the UK’s largest purpose-designed Build to Rent schemes, providing 1,965 new homes in Ealing, West London.
HTA is the leading voice for landscape led master planning and architecture which protects and enhances the biosphere. In collaboration with the London Wildlife Trust, HTA has transformed the 8.1ha Cator Park, located within the urban heart of Berkeley’s landmark Kidbrooke Village masterplan in Greenwich. This project was awarded the Landscape Institute’s inaugural Sir David Attenborough Award for Enhancing Biodiversity.
Tide and Vision
Tide is a leading volumetric developer and contractor reshaping the way buildings are delivered. Its volumetric approach brings bespoke, iconic designs to life quickly, safely and efficiently, cutting construction time by up to 50% as well as reducing waste and carbon emissions.
Working alongside its manufacturing company Vision under a vertically integrated procurement model, Tide has delivered over £3.5 billion of high-quality real estate in the UK in recent years, with more than 3,500 new homes on site in 2023.
As a trusted partner of clients and investors, Tide’s schemes include award-winning hotels, apartment buildings and student residences. Tide is behind seven of the world’s ten tallest volumetric towers and is passionate about leading the next generation of offsite development – from the modular past into the 3D volumetric future.
Together, Tide and Vision are driving the modernisation of construction and real estate in the UK.
College Road Residential Building, South London images / information received 201023
Location: South London, England, UK
Wandsworth Buildings
Contemporary Wandsworth Property Designs
Corbelled Brick Extension, Earlsfield
Architect + Project Lead: YARD Architects
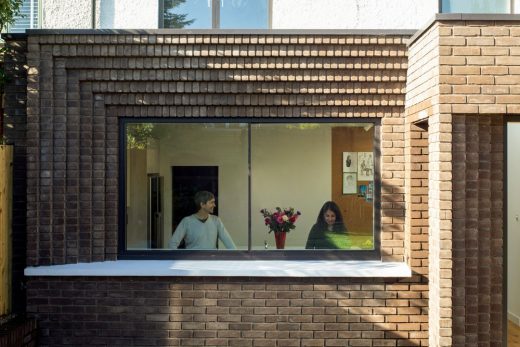
photo : Richard Chivers
Corbelled Brick Extension, Earlsfield Building
Revelstoke Road Homes
Design: Architecture Initiative
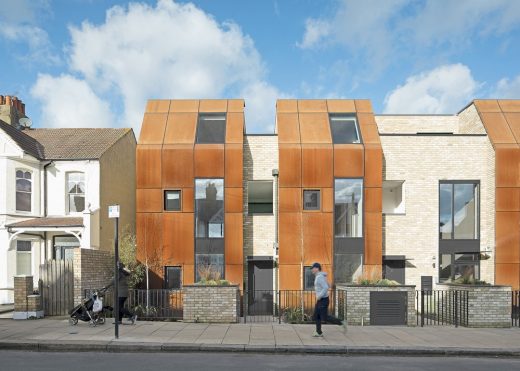
photography © Ben Blossom
Revelstoke Road Homes in Wandsworth Housing
Nine Elms Wandsworth Development
Burntwood School in Wandsworths
Battersea Buildings
Battersea Architecture Designs
Battersea Power Station
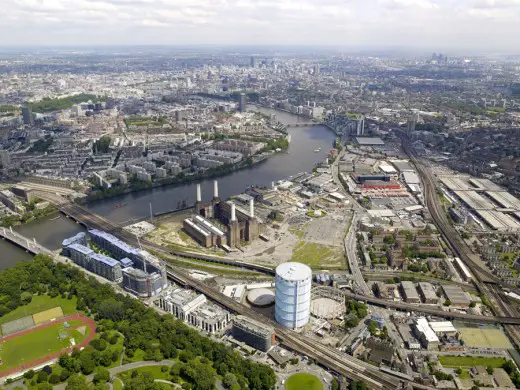
picture of the Battersea Power Station + gasholders site
Battersea Power Station London Building
Battersea Dogs & Cats Home
Design: Jonathan Clark Architects
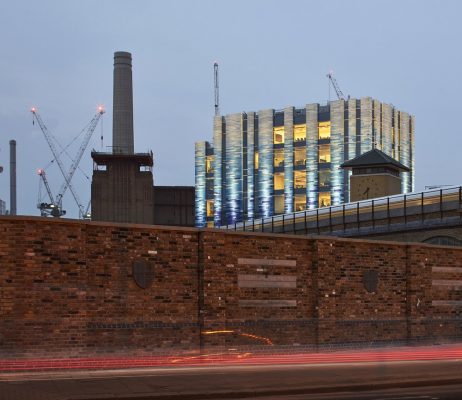
photos by Nick Hufton, Al Crow
Dogs and Cats Home Veterinary Hospital in Battersea
Battersea Aerial Photographs
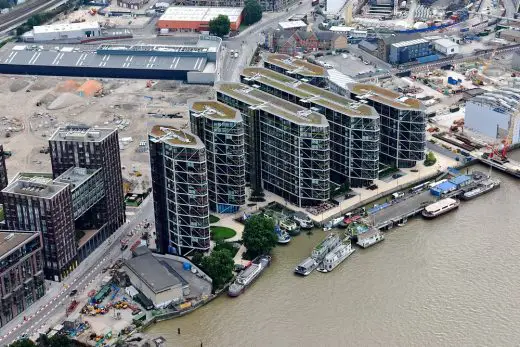
photo © Adrian Welch
Battersea Building Photos
St John’s Hill Redevelopment, Battersea, Southwest London
Architects: HawkinsBrown
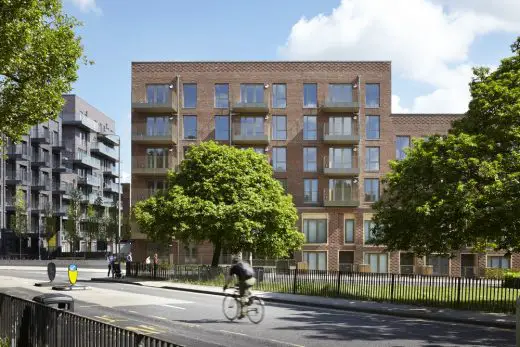
image from architect
St John’s Hill Redevelopment
London Building Designs
Contemporary London Architectural Designs
London Architecture Links – chronological list
London Architecture Tours – bespoke UK capital city walks by e-architect
Battersea Park Housing in Nine Elms
Another South London Building Design in Croydon, by shedkm, on e-architect:
Ruskin Square Office, Croydon, London, England, UK

image from architects practice
Ruskin Square Office Croydon
Comments / photos for the College Road Residential Building South London design by HTA Design, England, UK, page welcome.

