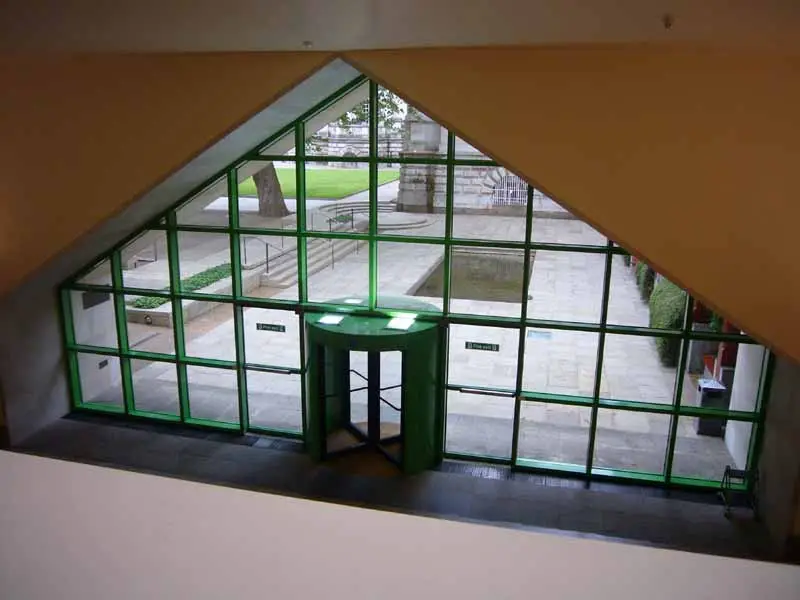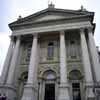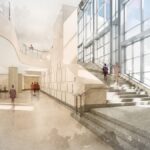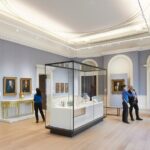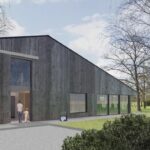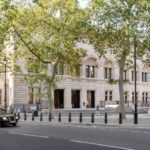Clore Gallery Building, Modern London Art Architecture Design, Tate Britain Image
Clore Gallery London : Tate Britain
Postmodern Building design by James Stirling Michael Wilford and Associates Ltd
post updated 15 April 2025
post updated 1 Feb 2020 with larger photos
James Stirling building – scanned photo from 1996 by Adrian Welch:
View from south west, with main Tate Britain gallery on the left:
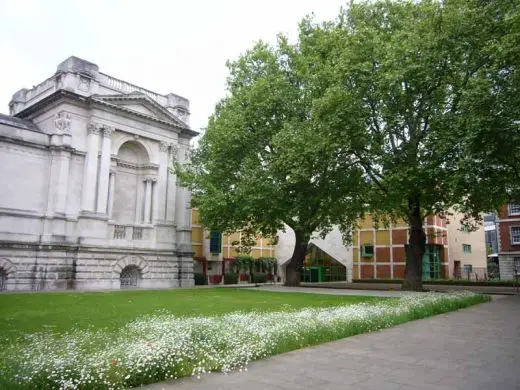
Clore Gallery London photograph © Adrian Welch, May 2007
Clore Gallery @ Tate Britain, London
Dates built: 1980-85
Design: James Stirling Michael Wilford and Associates Ltd then Bain + Bevington Architects
6 Feb 2010
Clore Gallery
Cost: £7.7m
Address: Millbank, London SW1P 4RG
Phone: 020 7887 8888
Interior view of the stairs from the first floor:
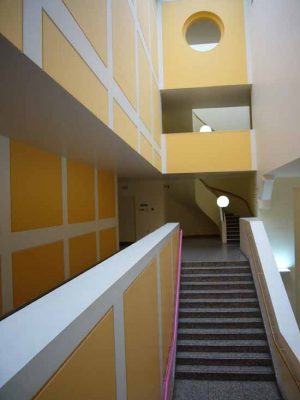
Clore Gallery London photograph © Adrian Welch, May 2007
The Clore Gallery mostly contains Turner paintings and adjoins to east of main Tate Gallery building: https://www.tate.org.uk/visit/tate-britain
The front part of the building was designed by Sidney R. J. Smith with a classical portico and dome behind, and the central sculpture gallery was designed by John Russell Pope. Tate Britain includes the Clore Gallery of 1987, designed by James Stirling, which houses work by J. M. W. Turner. The Clore Gallery has been regarded as an important example of Postmodern architecture, especially in the use of contextual irony: each section of the external facade quotes liberally from the building next to it in regard to materials and detailing.
Source: wikipedia
Entry curtain walling viewed from inside and above:
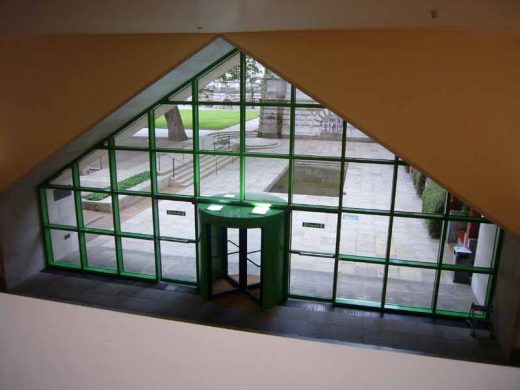
Clore Gallery London photograph © Adrian Welch, May 2007
The Clore was designed by Sir James Stirling. Some people praised it as architecture, even if it was not one of his best designs. As a showcase for Turner, however, all agreed that it failed. Sir Roy Strong gave some praise for the interior, but none for Turner’s pictures (Diaries, 1 April 1987). Mrs Duffield had told him (Diaries, 7 December 1983) that “she felt rather uninvolved in the … project as she had no feeling for Turner or for modern art.” The architect had as little sympathy with the artist. He and the Turner curators violently disagreed, especially about colours.
The Director of the Tate, Sir Alan Bowness was ineffectual, but generally sided with the Trustees and architect. The sorry saga is related by Mark Girouard in Big Jim: The Life and Work of James Stirling, 1998, pp.217-23. At a press conference to discuss the design Richard Cork “realised with a sense of foreboding, that nobody had actually talked about what kind of building would best suit Turner’s paintings” (The Listener, 4 April 1987).
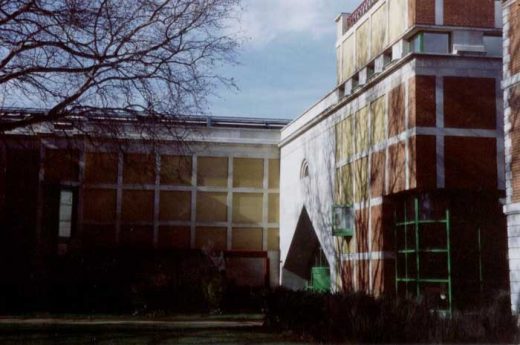
building photograph © Adrian Welch, scanned photo from 1996
Later he said: “the entire scheme had been conceived as Stirling’s work of art, rather than as the most fitting vessel for Turner’s long-abused bequest to the nation” (The Times, 30 November 1991). Gavin Stamp wrote: “I …have the strong impression that an architect is showing off at the expense of England’s greatest painter” (Daily Telegraph, 4 April 1987).
Source: http://www.jmwturner.org/critique.htm
Clore Gallery photographs taken with Panasonic DMC-FX01 lumix camera; Leica lense: 2816×2112 pixels – original photos available upon request: info(at)e-architect.com
James Stirling Michael Wilford English Buildings
Number 1 Poultry, London (JSMWAL completed as MWPL)
Lowry Centre, Salford, England (JSMWAL then MWPL then B+BAL)
Tate Gallery, Liverpool, UK (phase 1 JSMWAL phase 2 MWPL phase 3 B+BAL)
Clore Gallery architects – James Stirling Michael Wilford and Associates Ltd
Location: Tate Britain, West London, England, UK
London Buildings
Contemporary London Architecture
London Architecture Designs – chronological list
London Architecture Walking Tours by e-architect
James Stirling building : Neue Staatsgalerie, Stuttgart
London Building Photos
Design: Herzog & de Meuron Architects
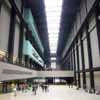
image © Adrian Welch
Liverpool Architecture including Tate Gallery in the North
London Art Galleries
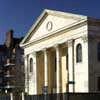
photograph © Tim Soar
Natural History Museum
Design: Architect Alfred Waterhouse
Lanesborough Hotel & Spa, Hyde Park Corner, Belgravia, Southwest London
Architecture: Filer & Cox ; Interiors: 1508
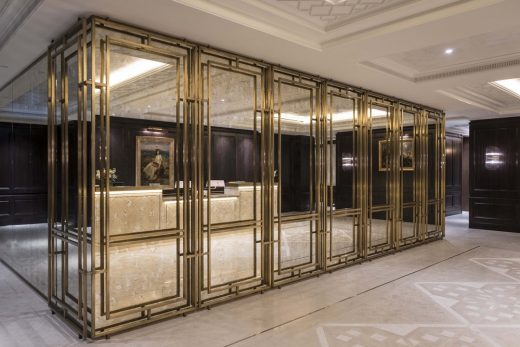
image from architects
Comments / photos for the Clore Gallery Architecture design by James Stirling Michael Wilford and Associates Ltd page welcome

