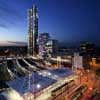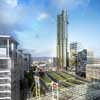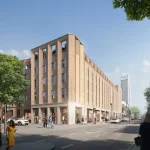Cherry Orchard Road London, Croydon Building Proposal, News, English Project
Cherry Orchard Road, Croydon
Menta Development in South London design by make architects, England, UK
22 Jul 2011
Cherry Orchard Road Croydon
Design: make architects
Location: Croydon, southwest of the city
Menta’s Cherry Orchard Road application wins Council’s approval
Regeneration specialist Menta is delighted that Croydon’s Strategic Planning Committee last night (21st July) resolved to grant planning consent for its £250m proposals for a significant regeneration project adjacent to East Croydon Railway Station. The mixed-use scheme, which includes a landmark 55 storey residential tower, will also help to deliver a range of infrastructure improvements essential to Croydon’s longer term economic prosperity and kick-start further investment in the area.
The scheme, described by one councillor a “once in a lifetime opportunity”, was designed by world class architects Make and comprises:
• Two residential buildings, including a 55-storey tower, providing a total of 496 homes including a proportion of social/shared-ownership housing, and separate family housing units
• A 165-bed 4-star ‘boutique’ hotel with 22 luxury serviced apartments adjacent to the proposed new East-West bridge across the railway tracks
• 6,600 sq m of new ‘Grade A’ start-up, flexible office accommodation to encourage local business growth
• Community amenities including a new 530 sq m community centre, shops, independent retailers, cafes, bars and restaurants
• Significant public realm improvements, extending beyond the boundary of the site and include ‘Cherry Orchard Square ‘ – a generous public space enabling easy and safe access to a new East-West Link pedestrian bridge across the railway tracks
Craig Marks of Menta said: “We are delighted that Croydon Council has accepted the recommendation of its officers to move ahead with this major scheme, which is so important to Croydon’s long-term economic growth and prosperity. Our planning application was the culmination of many years of intensive work with Croydon Council’s officers, who we commend for their ambition and vision.
“We believe this consent paves the way for Croydon to reverse the decline in the quality of the environment around its main arrival portal of East Croydon Station. The landmark residential tower, in particular, will become an internationally recognised landmark building.”
Make’s Cara Bamford said:
“Croydon Council’s vision for the area has been a crucial factor in our design and we are looking forward to starting on site – especially as we believe Cherry Orchard Road will play a crucial role in unlocking the potential of the area and delivering the Council’s overarching masterplan. The tower will be an elegant landmark building offering a lifestyle as totally removed from outdated concepts of high rise living as possible.
The building will host a genuine ‘vertical community’ with shared amenity spaces at all levels including roof gardens, games room, craft room and business centre, and rooms available for private hire for family celebrations and other events.”
Planning consultants were GL Hearn.
Cherry Orchard Road London – information / image from architects Make
Previously:
5 Apr 2011
Cherry Orchard Road
Design: make architects
Location: Croydon, southwest of the city
Planning application for Cherry Orchard Road submitted by Menta
Menta, the urban regeneration company, has submitted a planning application to the London Borough of Croydon for 750,000 sq ft of development on its East Croydon Station site.
The application, for a major mixed-use scheme designed by architects Make comprises a significant 54 storey residential tower, shops, community facilities, small business units and a hotel, and is seen as the anchor to the East Croydon masterplan which is set to deliver over 2.5 million sq ft of development and major infrastructure improvements for Croydon. Network Rail and the Council have already committed significant station funding and are set to commence development in the area from 2012.
Ken Shuttleworth of Make said: “Our mixed use scheme reflects the bold ambitions of Croydon, and sits with the borough’s masterplan for the station and its environs.”
Craig Marks of Menta said: “The residential tower is set to be a beacon for further investment in Croydon, by positioning it firmly on the shortlist for both investors and occupiers looking at well connected and desirable locations to invest in the capital.”
It is hoped that the planning application will be considered by the London Borough of Croydon in July 2011. The planning consultants are GL Hearn. For further information and updates, visit www.cherryorchard-croydon.co.uk.
Cherry Orchard Road – information / image from architects Make
make architects
Location: Cherry Orchard Road, Croydon, London, England, UK
London Buildings
Contemporary London Architecture
London Architecture Designs – chronological list
London Architecture Tours by e-architect
Croydon Buildings
Croydon Architecture – Selection
Croydon Gateway

picture from architect
Croydon Gateway Development

picture from architect
Croydon Regeneration

picture from architect
South London Buildings
South London Architecture – Selection
College Road Houses, Dulwich, Southeast London
Architects: Thompson + Baroni with Stephen Marshall Architects
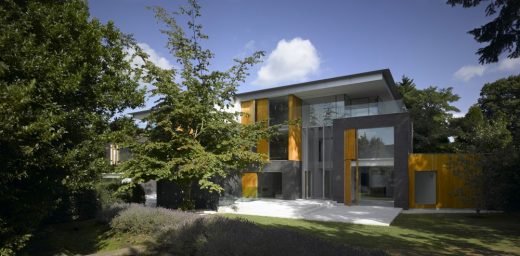
photograph courtesy of architects office
New Houses in Dulwich
St John’s Hill Redevelopment, Battersea, Southwest London
Architects: Hawkins\Brown
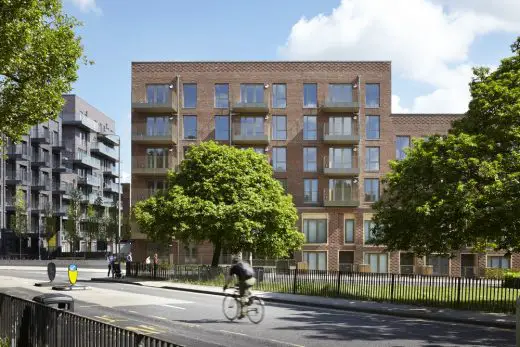
image from architect
St John’s Hill Redevelopment
Comments / photos for the Cherry Orchard Road London page welcome

