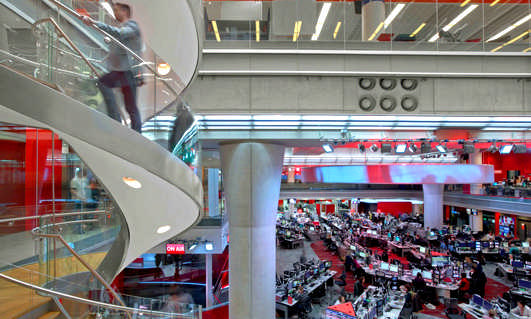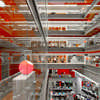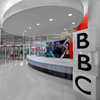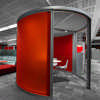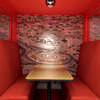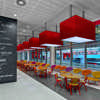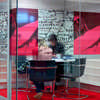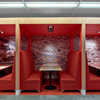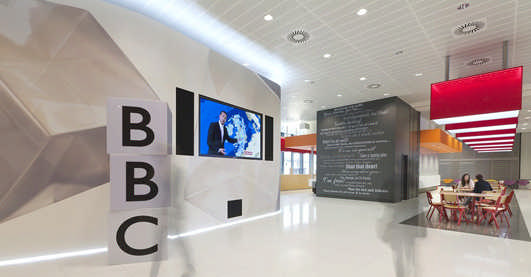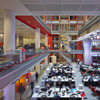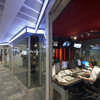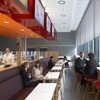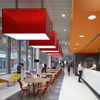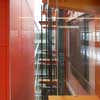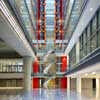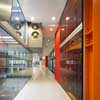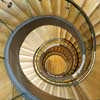BBC New Broadcasting House London, Television Architecture, Interior Design Images, Architect
BBC New Broadcasting House
Media Offices on Portland Place, central London design by Sheppard Robson / HOK, England, UK
Design: exterior – Sheppard Robson / interior – HOK
BBC New Broadcasting House London
Address: BBC Broadcasting House, Portland Place, London, W1A 1AA
HM The Queen attended NBH today to officially open the building.
7 Jun 2013
BBC New Broadcasting House in London
HOK were responsible for designing the interiors of BBC New Broadcasting House as well as the Radio One studios.
BBC New Broadcasting House is the new state-of-the-art, multimedia broadcasting centre in the heart of London. This world-class facility is the iconic new home for the BBC’s network and global services in Television, Radio, News and Online.
Delivering the vision of ‘One BBC’, New Broadcasting House heralds a simpler, more integrated digital service for audiences, and a simpler, more creative environment for staff. For the first time journalists from BBC News, Global News, Audio & Music and World Service will be brought together in a 484,375 sq ft live multimedia environment. New Broadcasting House will be home to nearly 6,000 staff, three 24 hour news channels, nine radio networks and 26 foreign language services, reaching a worldwide audience of over 241 million people.
The bringing together of BBC people and services into one integrated state-of-theart media centre created unprecedented opportunities to drive collaboration, knowledge sharing and creativity between BBC programmes and departments. The BBC was looking for an interior design partner with cutting-edge innovative solutions to create an inspiring, exciting and vibrant work environment to capitalise on this opportunity.
From the outset, the BBC was clear that the design needed to offer value-formoney by making the best use of space; incorporate leading digital technology to raise quality and enable more efficient ways of working, and be highly adaptable to ensure New Broadcasting House keeps pace with future technological developments. It was also important for the BBC, that New Broadcasting House provide greater access to the public, allowing people to interact with their BBC.
Engagement with key BBC people was an integral part of the early design process. HOK worked closely with members of staff from across the BBC to ensure the development of a range of innovative solutions to meet a constantly evolving brief. ‘The result is a pragmatic, flexible and creative interior.
With a desire for the interior of New Broadcasting House to be constantly on air, the challenge for HOK was to ensure that the interior designs reflect the brand and ethos of the BBC throughout, whilst still recognising the distinct identities of different BBC departments. It was critical that all of the backdrops within the building be suitable for broadcast, and therefore HOK had to rely entirely on the BBC brand palette of red and oranges.
Throughout the building HOK worked with its team of graphic designers to develop bespoke, innovative graphics to celebrate the distinct identity of each of the departments. On each floor graphics have been used to name the glass meeting rooms, celebrating BBC talent past and present, whilst in World Service the graphics pay homage to ex-colleagues lost in conflict.
BBC New Broadcasting House is designed to be occupied at a ratio of 1:1.5. Whilst workspaces have been allocated in specialist departments, elsewhere HOK has provided workstation clusters with additional data and power outlets to ensure workstations can adapt to cope with increasing team sizes in the event of a major breaking news story. A mixture of 57 bookable and un-bookable meeting rooms, and 72 touchdown working positions, provide additional formal workspace.
Throughout the building HOK has designed a variety of informal collaboration spaces. Two breakout spaces on each floor have been located around the cyclorama overlooking All Saint’s Church, with clusters of loose furniture positioned to take full advantage of this prime London vista.
Meanwhile quiet one to one spaces are grouped around the perimeter of the two large atria, with furniture designed to increase privacy. A series of back to back booths, or railway carriages, situated facing the atria, provide additional group working space on each floor. The back wall of each booth has been covered with photographers of global cities where the BBC is based, including Kabul, Jakarta, Istanbul and Delhi.
BBC New Broadcasting House images / information from HOK
BBC New Broadcasting House interior design : HOK
Broadcasting House London
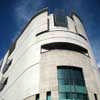
photo © Adrian Welch
BBC Broadcasting House Phase 2
In 2011 the BBC will begin to broadcast from their new headquarters off Oxford Circus in London. Located next to the existing Broadcasting House, the building is set to become a landmark in Central London and a familiar sight to viewers around the world, forming the backdrop to television broadcasts. It is a key project in the BBC’s strategy to rationalise its property portfolio by 2020.
Set over 13 floors, with a combined area of 50,000m², the building will house all of the BBC’s radio, news and World Service programmes. The project was delivered within budget and has provided the BBC with a building which is a suitable home for the world’s most famous broadcasting corporation.
BBC New Broadcasting House London – Building Information
Client: Bovis Lend Lease
Completion: 2010
Size: 50,000m²
BBC Broadcasting House Phase 2 images / information from Sheppard Robson
BBC – Broadcasting House redevelopment
2003-10
MJP Architects – Sir Richard MacCormac (MacCormac Jamieson Prichard Architects)
from early 2006
Sheppard Robson Architects
MJP Architects designed and delivered Phase 1 – Broadcasting House and the John Peel Wing, and also achieved planning for the whole site.
Broadcasting House redevelopment architects : Sheppard Robson Architects
Broadcasting House redevelopment initial architects : MJP – MacCormac Jamieson Prichard
Location: Broadcasting House, Portland Pl, London W1A 1AA, UK
London, England, UK
London Buildings
Contemporary London Architecture Designs
London Architecture Designs – chronological list
London Architecture Tours by e-architect
BBC Buildings
BBC Television Centre Building
BBC Grafton House – Euston Road Building
BBC Middle East Bureau, Jerusalem
BBC TV Architecture Show – Climbing Great Buildings
BBC Scotland Headquarters, Glasgow
BBC Building : Edinburgh
BBC Four Architecture Season: UK Buildings TV
BBC North Media City Salford, Manchester
BBC Radio Liverpool – Paradise Street
BBC Radio 4 Listening Pod Competition
Adjacent to Broadcasting House:
All Souls Church
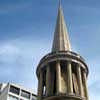
photo © Adrian Welch
Comments / photos for the BBC New Broadcasting House page welcome
Website: www.bbc.co.uk/broadcastinghouse

