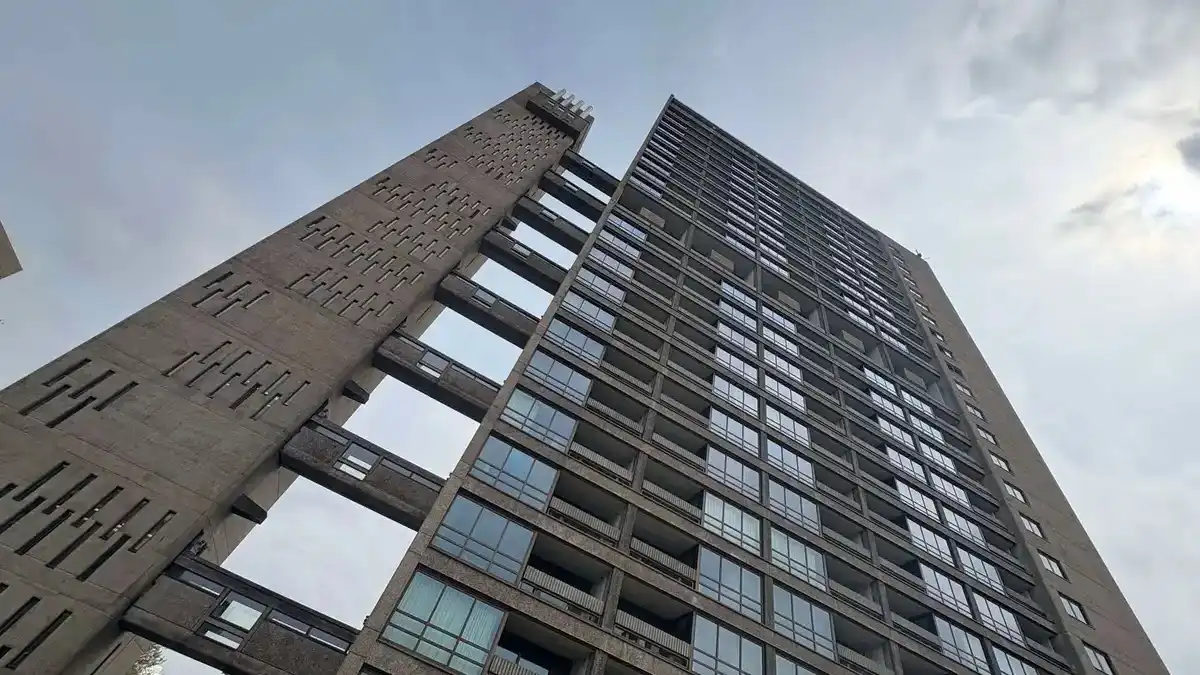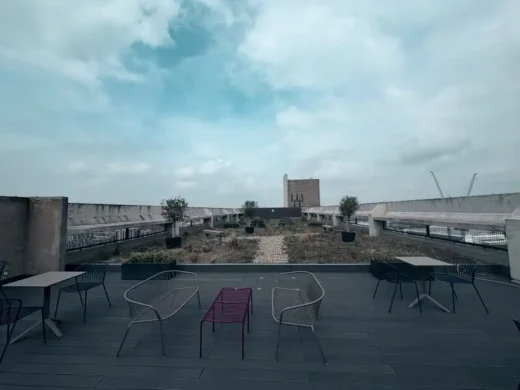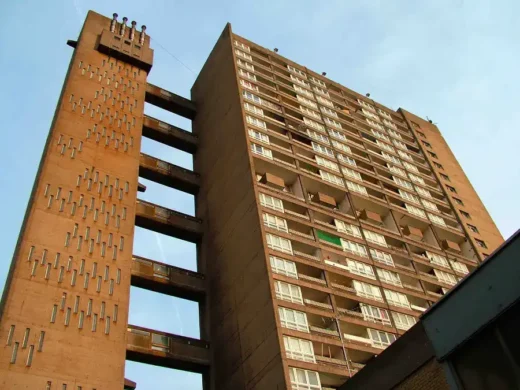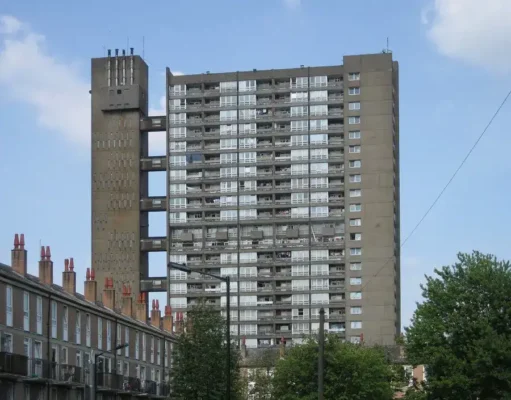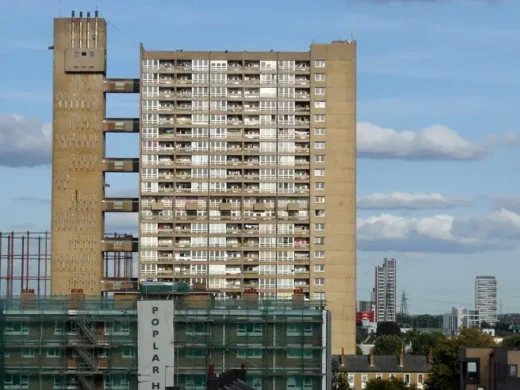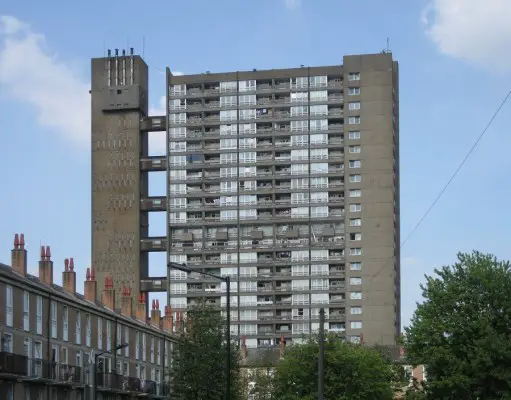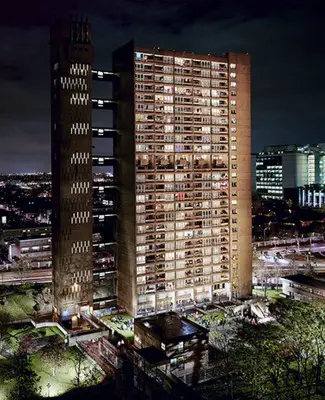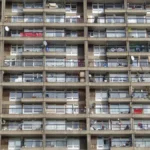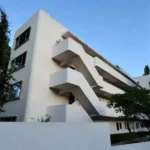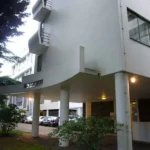Balfron Tower Poplar housing development, Modern East London architecture, Londonewcastle building news
Balfron Tower London
Poplar Housing Redevelopment, London renewal design by Studio Egret West and Ab Rogers, England, UK
post updated 22 April 2025
New photos:
View of the strongly-articulated facade:
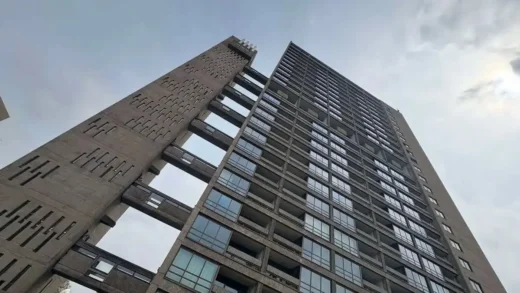
photograph © Daniel Lomholt-Welch
The concrete core with randomised slots ; The view looking east with The Shard in the distance:
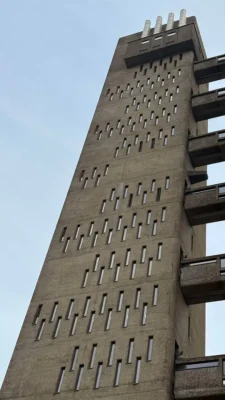
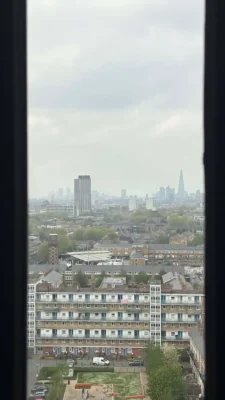
photos © Daniel Lomholt-Welch
The powerful form modelling by separating out the lift and stair core:
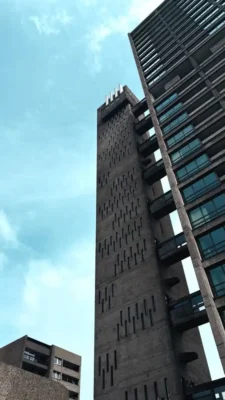
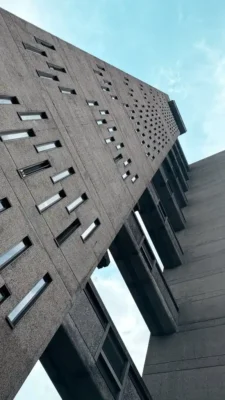
Evocation of Le Corbusier, Brutalist concrete forms:
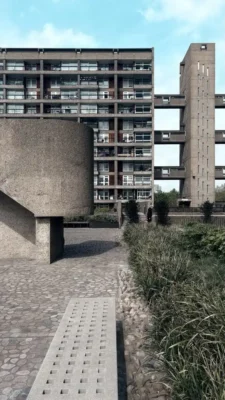
photographs © Daniel Lomholt-Welch
Date built: 1963
Architect: Ernő Goldfinger
10 Sep 2019
Planning Approval for Balfron Tower in London
Developers Londonewcastle plan to reintroduce the music room, library and hobby room.
The renewal is due to complete early in 2020.
The Balfron Tower refurbishment aims to augment the iconic Grade II* listed building, improving the thermal performance, reducing its carbon footprint, and modernising its living spaces.
London architects Studio Egret West have good experience in the restoration of historic post-war buildings, notably the Grade II* listed Park Hill Estate in Sheffield, South Yorkshire, England.
20 Dec 2015
Balfron Tower Planning
Planning Approval for Balfron Tower in London
This controversial redevelopment project has gained planning. The original architect of this Modernist housing was Hungarian Erno Goldfinger.
The Architects Journal reports on 18th December 2015 that Ministers had upgraded the listing of the Balfron Tower in Poplar, London, to Grade II* from Grade II.
The Department for Culture Media and Sport (DCMS) has also listed the neighbouring Glenkerry House at Grade II.
DCMS declined to upgrade the 11 storey Carradale House block on the estate from its existing Grade II listing, but will give it an improved list entry.
The department agreed with a recommendation from Historic England not to list the remaining buildings and landscaping on the estate.
Objections to Balfron Tower refurbishment planning application – Report by David Roberts
Objection to proposal PA/15/02554 (October 2015)
Summary of key points
The application should be refused on four grounds based on relevant policy, guidance and precedent:
-Failure to meet statutory affordable housing targets.
-Failure to meet best practice guidelines on inclusive consultation.
-Failure to meet adopted standards defining heritage significance. It is wrong to submit this planning -Failure to meet best practice guidelines on accountable regeneration.
Website: Balfron Tower Refurbishment Planning Application Objections
Developer Londonewcastle (with partners Poplar HARCA, Telford Homes, and with the support of Historic England) appointed architects Studio Egret West and Ab Rogers Design for the building renewal project.
Photos : commons.wikimedia
22 Nov 2015
Balfron Tower in Poplar
Balfron Tower in London
20 Nov 2015 – Controversial changes to the internal layout of Erno Goldfinger’s 1960s Balfron Tower in east London have been recommended for approval by planners, reports the Architects’ Journal.
27 Oct 2015 – The Twentieth Century Society has called for the scrapping of plans by Studio Egret West and Ab Rogers to revamp Erno Goldfinger’s Balfron Tower.
The Modern structure was seen as Britain’s boldest embodiment of the Brutalist movement.
According to the 20th Century Society, “The tabula rasa caused by the Blitz allowed the London County Council (and later the Greater London Council) to embrace the ideal of concentrated living, an anti-utopian model. Over the course of the 1950s to the 1970s, modern architecture spawned Brutalism, an aesthetic that was adopted by Poplar in the East London borough of Tower Hamlets, with this stark building and its neighbouring Robin Hood Gardens estate.
Commonly dubbed the “younger sister” of Trellick Tower, Balfron Tower is due for renovation next year, before which residents will have to vacate their properties. Designed by Erno Goldfinger and built in 1967, Balfron gained Grade II listing in 1996.
This tower in Poplar pioneered the tower block in Britain. It was also was amongst the tallest buildings in Europe at the time.
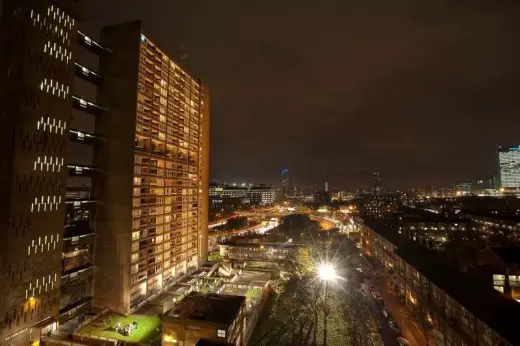
photo: The iconic Brutalist building in the middle of Poplar – designed by Ernő Goldfinger in 1963
In 1968 architect Erno Goldfinger moved into flat 130 on the top floor, where he and his wife hosted parties fuelled with champagne, where residents were invited to discuss their flats and how they could be improved. Equipped with this knowledge, Erno Goldfinger went onto design the taller and more famous Trellick Tower in West London.
As such, the spatial design of Trellick is a further continuation of inhabitants’ movements. Doors slide into walls, rooms partition into different spaces and windows rotate for cleaning – an appropriation of space is acquired by both body and architecture in a dynamic display; the dance of the everyday.”
Website: Balfron Tower, Poplar, London
Trellick Tower in North Kensington designed by Erno Goldfinger was made Grade II* status in 1998.
16 Jun 2014
Festival of Architecture 2014, London – Mending Modernist Mistakes
A challenging two-week showcase, held at the London Festival of Architecture.
Denmark is one of ten countries chosen to be represented at the showcase, which deals with creating new proposals to improve the modernistic planned area in East London called Poplar.
Festival of Architecture 2014, London, UK
Niahm Tuft, Programme Manager at the British Council, said: “Something that also makes this assignment special is, that the ten international architects will take residence in the iconic Balfron Tower during the showcase. In that way they get a taste of what it’s like to live in Poplar.”
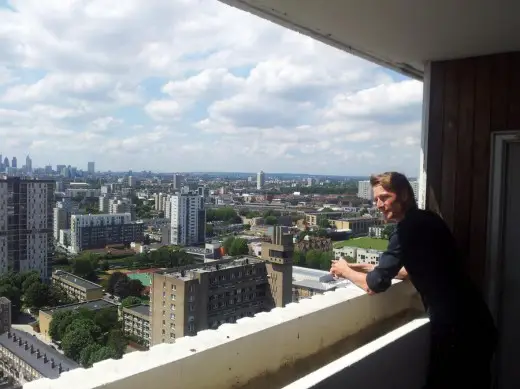
picture: Rune Veile overlooking London and Poplar from the top of the iconic tower
Whether there will be interesting debates, only time will tell. The showcase kicked off monday 9th of June and the results will be announced at a large event on June 21st in the Balfron Tower.
The showcase is an annual recurring event and one of the main attractions at the London Festival of Architecture. The showcase lasts 2 weeks where the participants will develop an architectural project that will be put on display. During the workshop, the ten participating countries will stay in this Poplar housing block.
Another Brutalist London tower building design by architect Ernő Goldfinger – built in 1972, 9 years after Balfron Tower (1963):
Trellick Tower Building
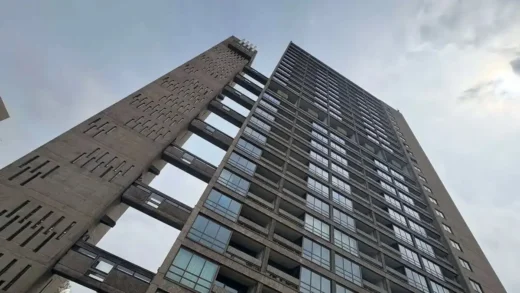
photograph © Daniel Lomholt-Welch
Location: Balfron Tower, Poplar, East London, England, UK
London Architecture
Contemporary Architecture in London
London Architecture Links – chronological list
London Architecture Walking Tours
East London Housing
Blackwall Reach Development, Tower Hamlets, East London
Design: C. F. Møller Architects
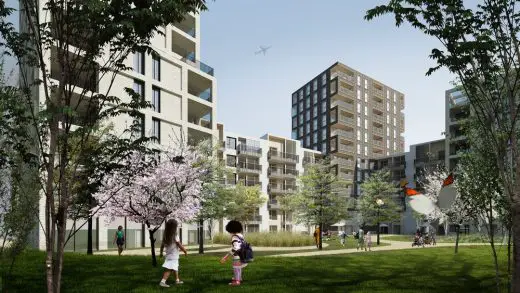
Court Yard View CGI
Stratosphere Homes, Stratford, East London
Architects: Allies and Morrison / Stockwool
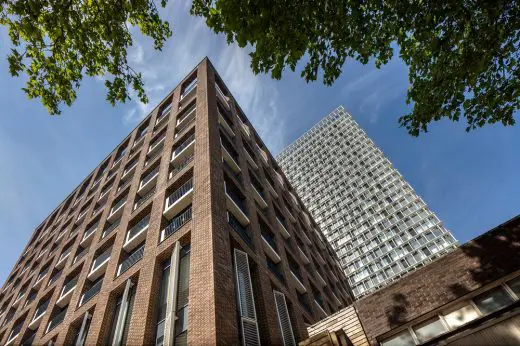
photo : Morley von Sternberg
Comments / photos for the Balfron Tower, Poplar, London Brutl=alist building design by architect Ernő Goldfinger, built in 1963, Engand, UK, page welcome

